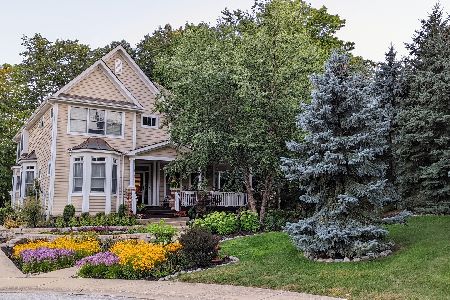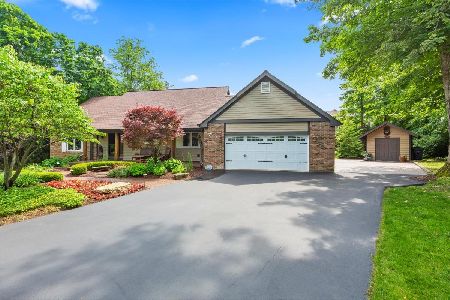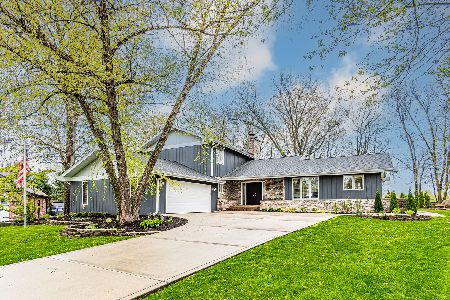10081 Croft Lane, Frankfort, Illinois 60423
$453,000
|
Sold
|
|
| Status: | Closed |
| Sqft: | 2,900 |
| Cost/Sqft: | $164 |
| Beds: | 3 |
| Baths: | 4 |
| Year Built: | 2006 |
| Property Taxes: | $9,827 |
| Days On Market: | 3520 |
| Lot Size: | 0,23 |
Description
Move right into this impeccably maintained home situated in a vacation-like setting! Full of custom upgrades, this spacious two-story leaves nothing to be desired. Feel like you're on vacation when relaxing in the 4 Season room or on the brick paver patio which overlooks lush landscape and woods. The gourmet kitchen is a chef's dream boasting high-end stainless steel appliances, tons of custom cabinetry and granite, with adjacent breakfast room. The main level has a formal living room, dining room, family room, 2 fireplaces and a separate office/den. The spacious master suite offers a luxury bath with double sinks, separate shower and jacuzzi tub. With a wet bar, kitchenette and loads of extra space, the full finished basement is perfect for relaxing or entertaining. Settler's Croft is a low-maint neighborhood adjacent to forest preserve w/ private nature trail, gazebo, close to award winning schools, restaurants, shopping and all Frankfort has to offer. (Community is NOT 55+)
Property Specifics
| Single Family | |
| — | |
| Queen Anne | |
| 2006 | |
| Full | |
| QUEEN ANNE | |
| No | |
| 0.23 |
| Will | |
| Settlers Croft | |
| 190 / Monthly | |
| Insurance,Lawn Care,Snow Removal | |
| Community Well | |
| Public Sewer | |
| 09241337 | |
| 1909163080170000 |
Nearby Schools
| NAME: | DISTRICT: | DISTANCE: | |
|---|---|---|---|
|
Grade School
Grand Prairie Elementary School |
157c | — | |
|
Middle School
Hickory Creek Middle School |
157C | Not in DB | |
|
High School
Lincoln-way East High School |
210 | Not in DB | |
|
Alternate Elementary School
Chelsea Elementary School |
— | Not in DB | |
Property History
| DATE: | EVENT: | PRICE: | SOURCE: |
|---|---|---|---|
| 22 Aug, 2016 | Sold | $453,000 | MRED MLS |
| 11 Jun, 2016 | Under contract | $475,000 | MRED MLS |
| 31 May, 2016 | Listed for sale | $475,000 | MRED MLS |
| 19 Dec, 2022 | Sold | $570,000 | MRED MLS |
| 6 Oct, 2022 | Under contract | $559,000 | MRED MLS |
| 19 Sep, 2022 | Listed for sale | $559,000 | MRED MLS |
Room Specifics
Total Bedrooms: 4
Bedrooms Above Ground: 3
Bedrooms Below Ground: 1
Dimensions: —
Floor Type: Carpet
Dimensions: —
Floor Type: Carpet
Dimensions: —
Floor Type: Carpet
Full Bathrooms: 4
Bathroom Amenities: Whirlpool,Separate Shower,Double Sink
Bathroom in Basement: 1
Rooms: Breakfast Room,Den,Heated Sun Room
Basement Description: Finished
Other Specifics
| 2 | |
| Concrete Perimeter | |
| Concrete,Side Drive | |
| Porch Screened, Brick Paver Patio, Storms/Screens | |
| Cul-De-Sac,Landscaped,Wooded | |
| 85 X 117 | |
| Unfinished | |
| Full | |
| Vaulted/Cathedral Ceilings, Skylight(s), Bar-Wet, Hardwood Floors, First Floor Laundry | |
| Range, Microwave, Dishwasher, Refrigerator, Disposal | |
| Not in DB | |
| Sidewalks, Street Lights, Street Paved | |
| — | |
| — | |
| Wood Burning, Gas Log, Gas Starter |
Tax History
| Year | Property Taxes |
|---|---|
| 2016 | $9,827 |
| 2022 | $9,680 |
Contact Agent
Nearby Similar Homes
Nearby Sold Comparables
Contact Agent
Listing Provided By
Keller Williams Preferred Rlty








