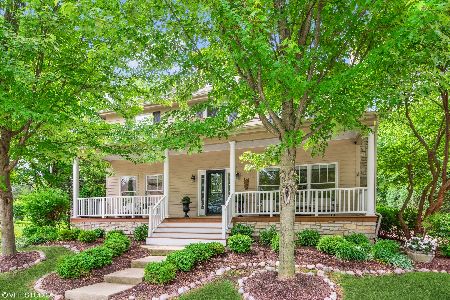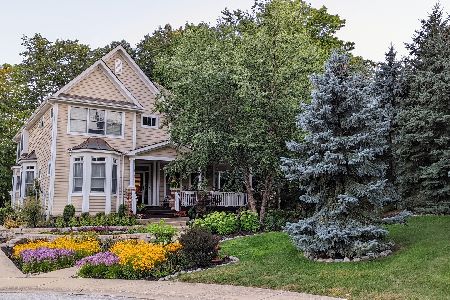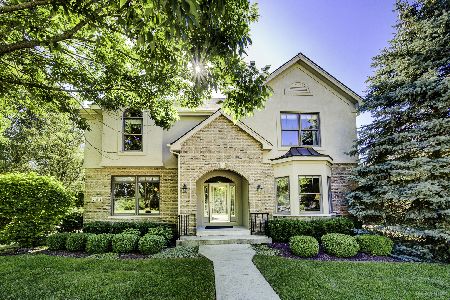10053 Croft Lane, Frankfort, Illinois 60423
$385,000
|
Sold
|
|
| Status: | Closed |
| Sqft: | 3,132 |
| Cost/Sqft: | $133 |
| Beds: | 3 |
| Baths: | 3 |
| Year Built: | 2005 |
| Property Taxes: | $10,878 |
| Days On Market: | 2314 |
| Lot Size: | 0,21 |
Description
PRICE REDUCED!! Impeccably maintained home, surrounded by tranquil gardens that give full privacy. Immaculate, 3100 finished sqft (+ 2602 full unfin bsmt) Queen Anne style home is located in prime location in 55+community, landscaping & snow removal incl. Relax in the 4 season room, covered porch or brick patio which overlooks lush landscape & woods. Entertainers dream kitchen boasts stainless appl., Cherry cabinets, granite counter tops & is adjacent to cozy bar area. The main level has a formal living rm, formal dining rm, family rm, 2 fireplaces & a separate office/den. The master suite offers a luxury bath with double sinks, custom makeup area, separate shower and jacuzzi tub. 1600 sq ft bsmt is roughed in for future bath & has true escape window. 22x7,14x5, 6x2 wrap around porch makes this home even cozier! Settler's Croft is a low-maint neighborhood adj to forest preserve w/nature trail, gazebo, close to award winning schools, restaurants & shopping. Ext. freshly painted & alarm system in place. $215 a month HOA covers snow removal, plowing, lawn care, bush trimming, weeding, mowing and more! This home was built by Burti Builders.
Property Specifics
| Single Family | |
| — | |
| Tudor | |
| 2005 | |
| Full | |
| QUEEN ANNE | |
| No | |
| 0.21 |
| Will | |
| Settlers Croft | |
| 215 / Monthly | |
| Lawn Care,Snow Removal | |
| Public | |
| Public Sewer | |
| 10523164 | |
| 1909163080190000 |
Property History
| DATE: | EVENT: | PRICE: | SOURCE: |
|---|---|---|---|
| 5 Aug, 2020 | Sold | $385,000 | MRED MLS |
| 5 Jun, 2020 | Under contract | $415,000 | MRED MLS |
| — | Last price change | $449,500 | MRED MLS |
| 19 Sep, 2019 | Listed for sale | $498,500 | MRED MLS |
Room Specifics
Total Bedrooms: 3
Bedrooms Above Ground: 3
Bedrooms Below Ground: 0
Dimensions: —
Floor Type: Carpet
Dimensions: —
Floor Type: Carpet
Full Bathrooms: 3
Bathroom Amenities: Whirlpool,Separate Shower
Bathroom in Basement: 0
Rooms: Foyer,Sun Room,Deck
Basement Description: Unfinished
Other Specifics
| 2 | |
| Concrete Perimeter | |
| Concrete | |
| Porch | |
| Landscaped | |
| 74X121 | |
| — | |
| Full | |
| Vaulted/Cathedral Ceilings, Skylight(s), Hardwood Floors, Second Floor Laundry | |
| Double Oven, Microwave, Dishwasher, Refrigerator, Washer, Dryer | |
| Not in DB | |
| Curbs, Sidewalks, Street Lights, Street Paved | |
| — | |
| — | |
| Gas Starter |
Tax History
| Year | Property Taxes |
|---|---|
| 2020 | $10,878 |
Contact Agent
Nearby Similar Homes
Nearby Sold Comparables
Contact Agent
Listing Provided By
RE/MAX Realty Assoc.








