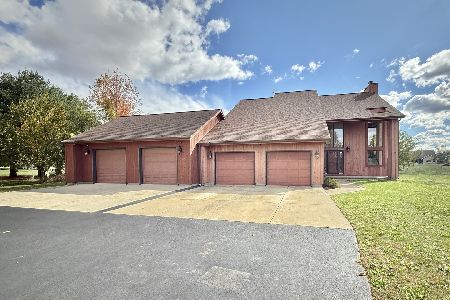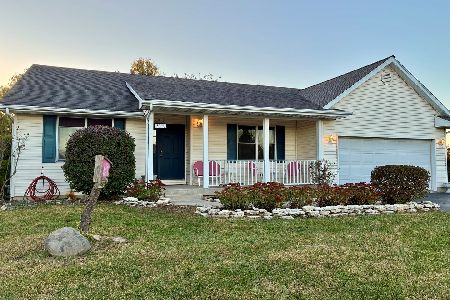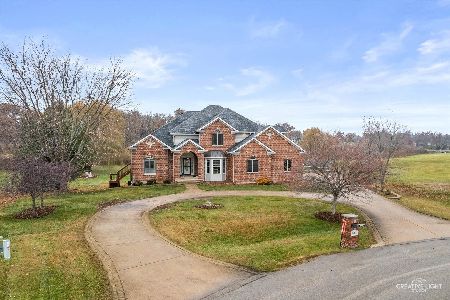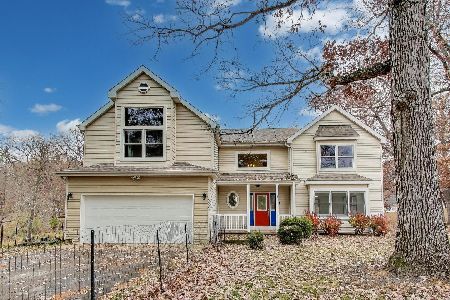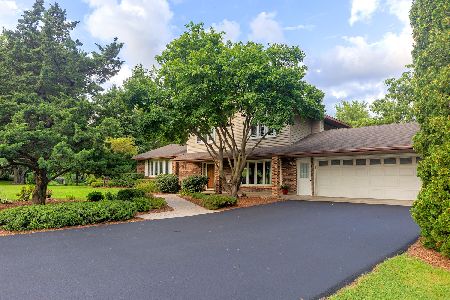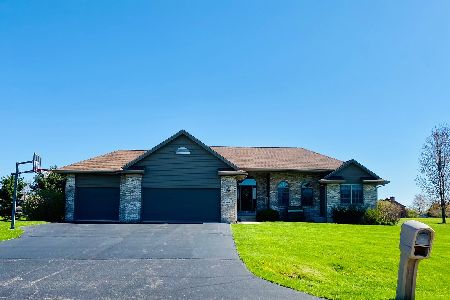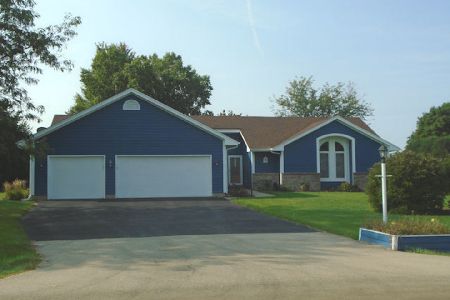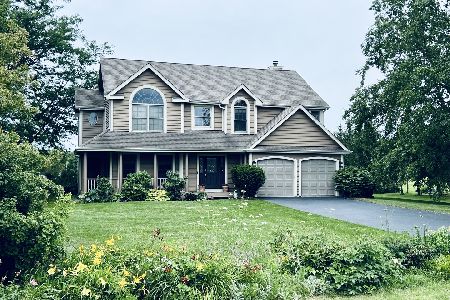10088 Shagbark Lane, Rochelle, Illinois 61068
$275,000
|
Sold
|
|
| Status: | Closed |
| Sqft: | 1,941 |
| Cost/Sqft: | $143 |
| Beds: | 3 |
| Baths: | 3 |
| Year Built: | 2006 |
| Property Taxes: | $5,491 |
| Days On Market: | 2419 |
| Lot Size: | 1,19 |
Description
Immaculate updated 4 Bedroom, 3 Bathroom Great Room Ranch! This Home has an Open Floor Plan with Hand-Scrapped Hickory Laminate Flooring, Vaulted Ceilings, Skylights & Pocket Doors. The Remodeled Kitchen w/ Breakfast Bar has All New Hickory Cabinets, New Solid Surface Counters, New Black Appliances. and a charming corner Window above the Sink. The Main Floor Master Features a tray Ceiling with Fan, an En suite with a Double Bowl Sink and Step-in Shower w/ Seat. Newly Finished Basement with Spacious Family Room, Exercise Area, Bedroom, Bonus Room, and Generous & Functional Utility/Storage Room. There is an Insulated 3 Car Garage with a Freshly Seal-Coated Blacktopped Drive. The Home is surround by Lovely Professional Landscaping. There is a Newer Newer Tiered Deck accessed from the Sunroom. Enjoy an Above Ground Pool just in time for those Hot Summer Days and Nights! There is Radon Mitigation in place.Invisible fence, 2 collars stay. Roof, Appliances, CA, Water Heater less than 5 yo!!
Property Specifics
| Single Family | |
| — | |
| — | |
| 2006 | |
| Full | |
| — | |
| No | |
| 1.19 |
| Ogle | |
| — | |
| 100 / Annual | |
| None | |
| Private Well | |
| Septic-Private | |
| 10427440 | |
| 24171530020000 |
Property History
| DATE: | EVENT: | PRICE: | SOURCE: |
|---|---|---|---|
| 14 Feb, 2014 | Sold | $227,500 | MRED MLS |
| 19 Jan, 2014 | Under contract | $234,900 | MRED MLS |
| — | Last price change | $239,900 | MRED MLS |
| 18 Sep, 2013 | Listed for sale | $245,900 | MRED MLS |
| 25 Sep, 2019 | Sold | $275,000 | MRED MLS |
| 26 Jun, 2019 | Under contract | $277,500 | MRED MLS |
| 23 Jun, 2019 | Listed for sale | $277,500 | MRED MLS |
Room Specifics
Total Bedrooms: 4
Bedrooms Above Ground: 3
Bedrooms Below Ground: 1
Dimensions: —
Floor Type: Wood Laminate
Dimensions: —
Floor Type: Wood Laminate
Dimensions: —
Floor Type: Carpet
Full Bathrooms: 3
Bathroom Amenities: Handicap Shower,Double Sink,Soaking Tub
Bathroom in Basement: 1
Rooms: Bonus Room,Exercise Room,Heated Sun Room
Basement Description: Finished
Other Specifics
| 3 | |
| Concrete Perimeter | |
| Asphalt | |
| Deck, Porch, Above Ground Pool, Invisible Fence | |
| — | |
| 175 X 242 X 243 X 241 IRR | |
| — | |
| Full | |
| Vaulted/Cathedral Ceilings, Skylight(s), Wood Laminate Floors, First Floor Bedroom, First Floor Laundry, First Floor Full Bath | |
| — | |
| Not in DB | |
| — | |
| — | |
| — | |
| — |
Tax History
| Year | Property Taxes |
|---|---|
| 2014 | $5,669 |
| 2019 | $5,491 |
Contact Agent
Nearby Similar Homes
Contact Agent
Listing Provided By
Key Realty Inc

