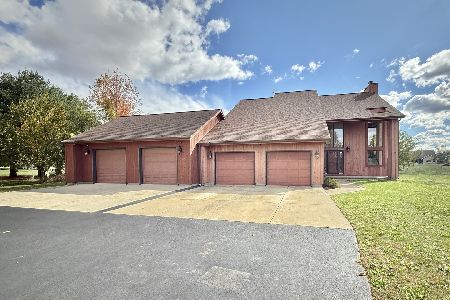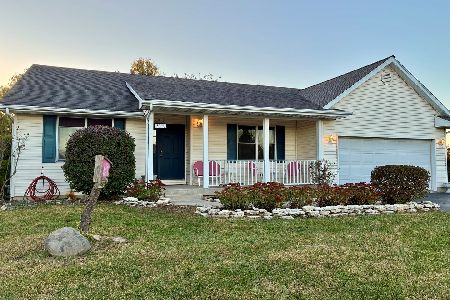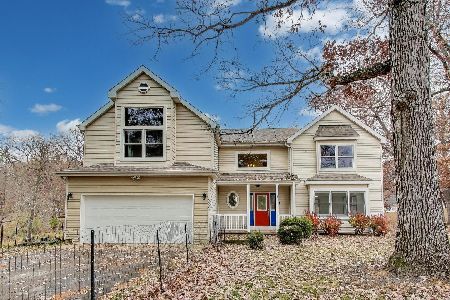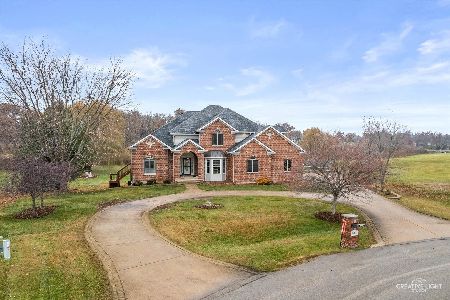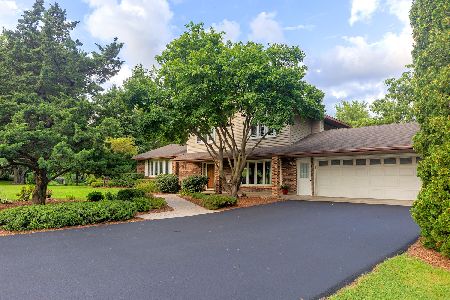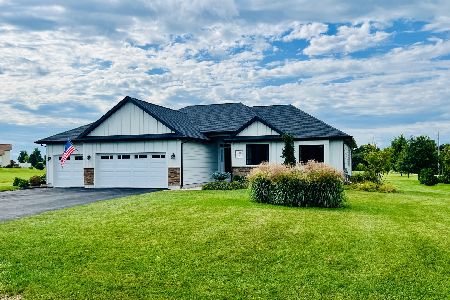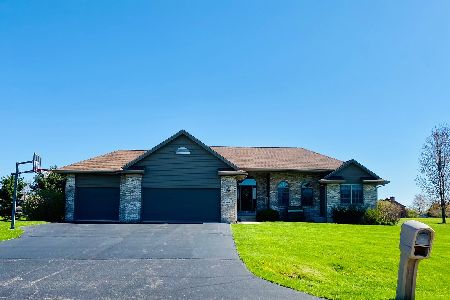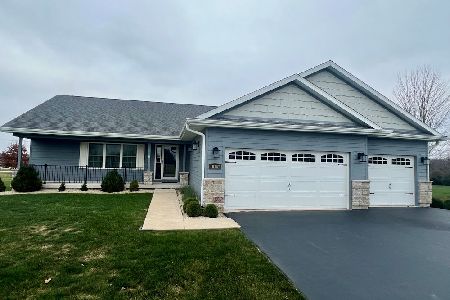10131 Shagbark Lane, Rochelle, Illinois 61068
$273,750
|
Sold
|
|
| Status: | Closed |
| Sqft: | 2,000 |
| Cost/Sqft: | $150 |
| Beds: | 3 |
| Baths: | 3 |
| Year Built: | 2010 |
| Property Taxes: | $0 |
| Days On Market: | 5735 |
| Lot Size: | 1,06 |
Description
New Construction in Hickory Ridge Unit III. This 2,000 sq. ft. home has 3 bedrooms, 2.5 baths, and a full basement with lookout windows and 10' ceiling height. Open floor plan with cathedral ceilings in the great room and kitchen, hardwood floors, 3 car garage, and deck. Call to customize this home for you!
Property Specifics
| Single Family | |
| — | |
| Ranch | |
| 2010 | |
| Full | |
| — | |
| No | |
| 1.06 |
| Ogle | |
| — | |
| 100 / Annual | |
| Lawn Care | |
| Private Well | |
| Septic-Private | |
| 07537536 | |
| 24173560050000 |
Nearby Schools
| NAME: | DISTRICT: | DISTANCE: | |
|---|---|---|---|
|
High School
Rochelle Township High School |
212 | Not in DB | |
Property History
| DATE: | EVENT: | PRICE: | SOURCE: |
|---|---|---|---|
| 28 Apr, 2011 | Sold | $273,750 | MRED MLS |
| 4 Mar, 2011 | Under contract | $299,900 | MRED MLS |
| 24 May, 2010 | Listed for sale | $299,900 | MRED MLS |
| 26 Sep, 2014 | Sold | $263,500 | MRED MLS |
| 20 Aug, 2014 | Under contract | $285,000 | MRED MLS |
| 1 Apr, 2014 | Listed for sale | $285,000 | MRED MLS |
Room Specifics
Total Bedrooms: 3
Bedrooms Above Ground: 3
Bedrooms Below Ground: 0
Dimensions: —
Floor Type: Carpet
Dimensions: —
Floor Type: Carpet
Full Bathrooms: 3
Bathroom Amenities: —
Bathroom in Basement: 0
Rooms: —
Basement Description: —
Other Specifics
| 3 | |
| — | |
| — | |
| — | |
| — | |
| 1.06 ACRES | |
| — | |
| Yes | |
| — | |
| Microwave, Dishwasher | |
| Not in DB | |
| — | |
| — | |
| — | |
| — |
Tax History
| Year | Property Taxes |
|---|---|
| 2014 | $6,139 |
Contact Agent
Nearby Similar Homes
Contact Agent
Listing Provided By
Hayden Real Estate, Inc.

