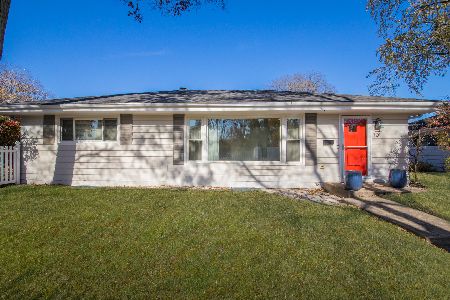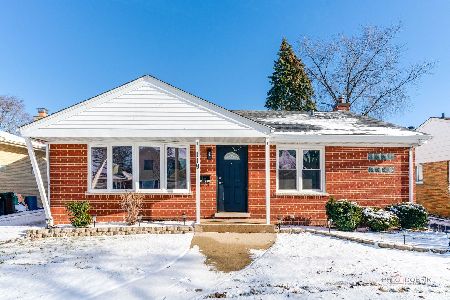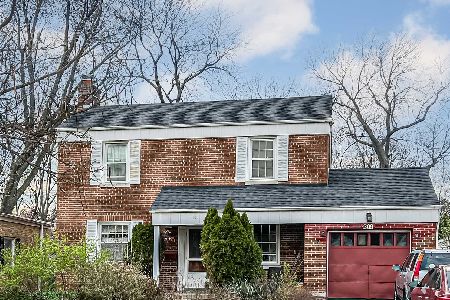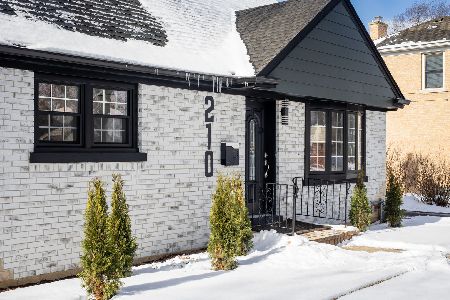1009 Ash Drive, Mount Prospect, Illinois 60056
$388,000
|
Sold
|
|
| Status: | Closed |
| Sqft: | 1,516 |
| Cost/Sqft: | $261 |
| Beds: | 4 |
| Baths: | 3 |
| Year Built: | 1972 |
| Property Taxes: | $6,514 |
| Days On Market: | 2862 |
| Lot Size: | 0,00 |
Description
You will fall in LOVE with this stunning Bungalow style home. Incredibly maintained property with en suite bathroom and large walk-in closet, extra windows in master allow the sunshine to brighten your day. Two bedrooms and a bathroom, living room, dining room, kitchen with breakfast bar, everything on the main floor. Lower level has more to offer, everyone's favorite spot for family fun and informal entertaining in family room and fireplace -it's the heart of congenial friendliness. Full bathroom , additional bedroom and huge laundry room. Neat storage for yard tools in the big double garage. Beautifully landscaped yard with a large patio,shed and playground set. You will be impressed !!! Neighborhood pride reflected in the well-kept home of your future neighborhood.
Property Specifics
| Single Family | |
| — | |
| Bungalow | |
| 1972 | |
| English | |
| — | |
| No | |
| — |
| Cook | |
| — | |
| 0 / Not Applicable | |
| None | |
| Lake Michigan | |
| Public Sewer | |
| 09905853 | |
| 08143170030000 |
Nearby Schools
| NAME: | DISTRICT: | DISTANCE: | |
|---|---|---|---|
|
Grade School
Robert Frost Elementary School |
59 | — | |
|
Middle School
Friendship Junior High School |
59 | Not in DB | |
|
High School
Prospect High School |
214 | Not in DB | |
Property History
| DATE: | EVENT: | PRICE: | SOURCE: |
|---|---|---|---|
| 11 Jun, 2018 | Sold | $388,000 | MRED MLS |
| 14 Apr, 2018 | Under contract | $395,000 | MRED MLS |
| 5 Apr, 2018 | Listed for sale | $395,000 | MRED MLS |
Room Specifics
Total Bedrooms: 4
Bedrooms Above Ground: 4
Bedrooms Below Ground: 0
Dimensions: —
Floor Type: Hardwood
Dimensions: —
Floor Type: Hardwood
Dimensions: —
Floor Type: Wood Laminate
Full Bathrooms: 3
Bathroom Amenities: —
Bathroom in Basement: 1
Rooms: No additional rooms
Basement Description: Finished
Other Specifics
| 2 | |
| — | |
| Asphalt | |
| — | |
| — | |
| 124'X74, | |
| — | |
| Full | |
| Vaulted/Cathedral Ceilings, Hardwood Floors, Wood Laminate Floors | |
| Range, Microwave, Dishwasher, Refrigerator, Washer, Dryer | |
| Not in DB | |
| — | |
| — | |
| — | |
| Wood Burning, Gas Log, Gas Starter |
Tax History
| Year | Property Taxes |
|---|---|
| 2018 | $6,514 |
Contact Agent
Nearby Similar Homes
Nearby Sold Comparables
Contact Agent
Listing Provided By
Baird & Warner









