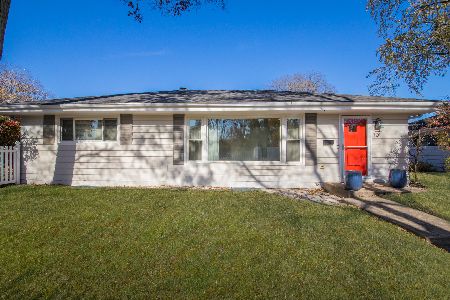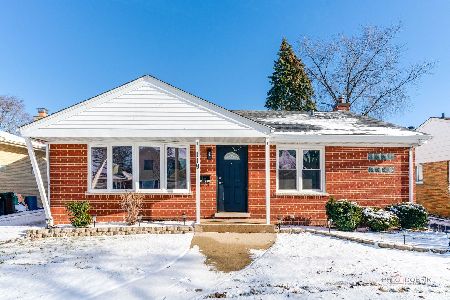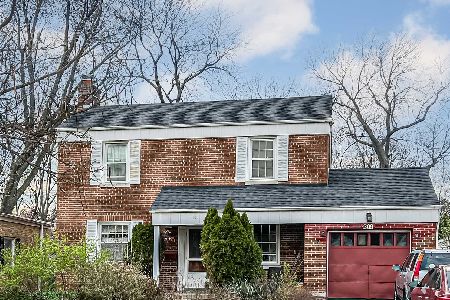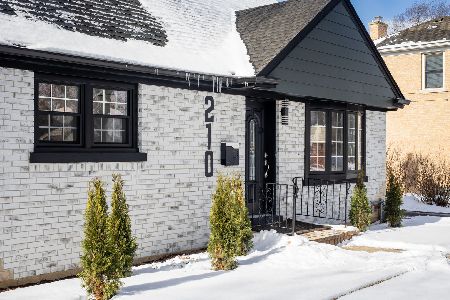[Address Unavailable], Mount Prospect, Illinois 60056
$485,000
|
Sold
|
|
| Status: | Closed |
| Sqft: | 2,704 |
| Cost/Sqft: | $179 |
| Beds: | 4 |
| Baths: | 4 |
| Year Built: | 1989 |
| Property Taxes: | $9,867 |
| Days On Market: | 2438 |
| Lot Size: | 0,18 |
Description
SOLD WHILE IN PLN! THIS BEAUTIFULLY UPDATED COLONIAL IS LOCATED IN THE HIGHLY SOUGHT AFTER BRENTWOOD SUBDIVISION & OFFERS A GRAND 2 STORY ENTRYWAY, FORMAL LR WITH GORGEOUS BAY WINDOW & SEPARATE DR WITH ACCESS TO LARGE DECK. THE FULLY APPOINTED KITCHEN BOASTS CUSTOM 42' CABINETRY, GRANITE COUNTERS,SS APPLIANCES, GLASS TILE BACK SPLASH, BREAKFAST BAR AND ADJOINING EAT-IN-AREA SPACE. THE AMAZING SUNKEN FAMILY ROOM IS ACCENTED BY BRICK FIREPLACE AND HAS SLIDING DOOR ACCESS TO BACK YARD. SECOND LEVEL HAS AN AMAZING MASTER RETREAT WITH SPA LIKE BATH W/DOUBLE SINKS,JETTED TUB,SEPARATE SHOWER AND 3 ADDITIONAL GENEROUSLY SIZED BEDROOMS, INCLUDING BEAUTIFULLY UPDATED HALL BATH. FINISHED LOWER LEVEL OFFERS RECREATION ROOM, ADDITIONAL BATHROOM & LARGE CRAWL SPACE FOR STORAGE. GLEAMING HARDWOOD FLOORS THROUGHOUT & MAIN FLOOR LAUNDRY/MUD ROOM. BEAUTIFULLY LANDSCAPED YARD W/ LARGE DECK, IDEAL FOR OUTDOOR ENTERTAINING. PRIME LOCATION, CLOSE TO SHOPPING CENTER, TRAIN, AND SCHOOLS!
Property Specifics
| Single Family | |
| — | |
| Colonial | |
| 1989 | |
| Partial | |
| — | |
| No | |
| 0.18 |
| Cook | |
| Brentwood | |
| 250 / Annual | |
| Other | |
| Lake Michigan | |
| Public Sewer | |
| 10477971 | |
| 03253100490000 |
Nearby Schools
| NAME: | DISTRICT: | DISTANCE: | |
|---|---|---|---|
|
Grade School
Indian Grove Elementary School |
26 | — | |
|
Middle School
River Trails Middle School |
26 | Not in DB | |
|
High School
John Hersey High School |
214 | Not in DB | |
Property History
| DATE: | EVENT: | PRICE: | SOURCE: |
|---|
Room Specifics
Total Bedrooms: 4
Bedrooms Above Ground: 4
Bedrooms Below Ground: 0
Dimensions: —
Floor Type: Hardwood
Dimensions: —
Floor Type: Hardwood
Dimensions: —
Floor Type: Hardwood
Full Bathrooms: 4
Bathroom Amenities: Whirlpool,Separate Shower,Double Sink
Bathroom in Basement: 1
Rooms: Eating Area
Basement Description: Finished
Other Specifics
| 2 | |
| — | |
| — | |
| Deck | |
| — | |
| 67X113X67X115 | |
| — | |
| Full | |
| Hardwood Floors, First Floor Laundry, Walk-In Closet(s) | |
| Range, Dishwasher, Refrigerator, Stainless Steel Appliance(s), Range Hood | |
| Not in DB | |
| Sidewalks, Street Lights, Street Paved | |
| — | |
| — | |
| — |
Tax History
| Year | Property Taxes |
|---|
Contact Agent
Nearby Similar Homes
Nearby Sold Comparables
Contact Agent
Listing Provided By
Coldwell Banker Residential Brokerage









