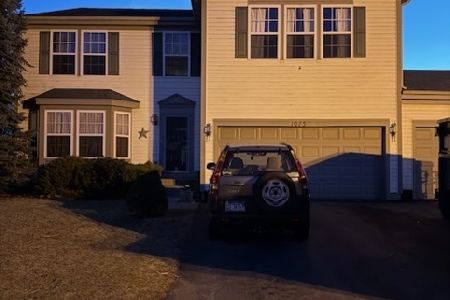1009 Bay Hill Lane, Shorewood, Illinois 60404
$409,000
|
Sold
|
|
| Status: | Closed |
| Sqft: | 3,317 |
| Cost/Sqft: | $121 |
| Beds: | 4 |
| Baths: | 3 |
| Year Built: | 2003 |
| Property Taxes: | $7,622 |
| Days On Market: | 1313 |
| Lot Size: | 0,23 |
Description
Need space? Here's the home for you! Located in the desirable Kipling Estates subdivision, this move-in ready property features 4 bedrooms, 2.5 bathrooms, a finished partial basement, 2 car garage, and over 3,300 square feet. Stepping inside, the entryway showcases the central staircase, combo living and dining room, family room, four seasons room, powder bathroom, and a massive open-concept kitchen. The kitchen includes all appliances, granite counter tops, island space, a separate table space, and dual windows overlooking the backyard. The combo walk-in pantry and laundry room offers ample storage space and direct access off the kitchen. The main level also includes wood, laminate flooring. Heading downstairs, the partial, finished basement includes a recreation room perfect for an office or play room, as well as an unfinished utility room with a crawl space. The second level comes complete with a large loft, 4 bedrooms, and 2 full bathrooms. The master bedroom is not only generous with space, but also offers an additional sitting area and an oversized walk-in closet. The master bathroom includes dual sinks and a separate shower and bathtub. The other second level full bathroom was recently remodeled. The fully fenced-in backyard offers a brick patio and a built-in fire-pit along with a gas line ready for grilling. The roof and AC unit are both 4 years old. Enjoy multiple area amenities that the subdivision has to offer. Call today to schedule your private showing!
Property Specifics
| Single Family | |
| — | |
| — | |
| 2003 | |
| — | |
| — | |
| No | |
| 0.23 |
| Will | |
| Kipling Estates | |
| 115 / Quarterly | |
| — | |
| — | |
| — | |
| 11432661 | |
| 0506202070320000 |
Nearby Schools
| NAME: | DISTRICT: | DISTANCE: | |
|---|---|---|---|
|
High School
Minooka Community High School |
111 | Not in DB | |
Property History
| DATE: | EVENT: | PRICE: | SOURCE: |
|---|---|---|---|
| 12 Nov, 2014 | Sold | $254,900 | MRED MLS |
| 16 Oct, 2014 | Under contract | $262,900 | MRED MLS |
| — | Last price change | $269,900 | MRED MLS |
| 30 Sep, 2014 | Listed for sale | $269,900 | MRED MLS |
| 5 Aug, 2022 | Sold | $409,000 | MRED MLS |
| 29 Jun, 2022 | Under contract | $399,900 | MRED MLS |
| 15 Jun, 2022 | Listed for sale | $399,900 | MRED MLS |
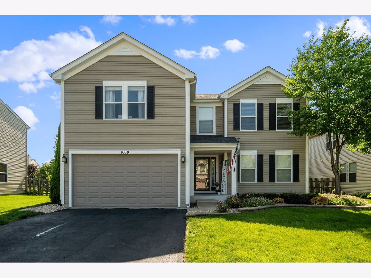
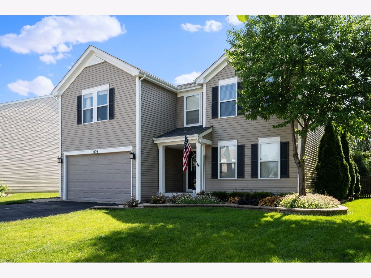
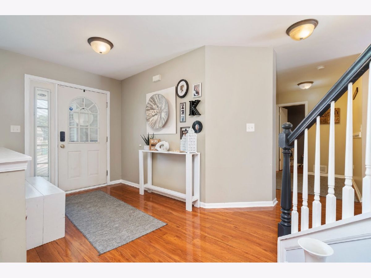
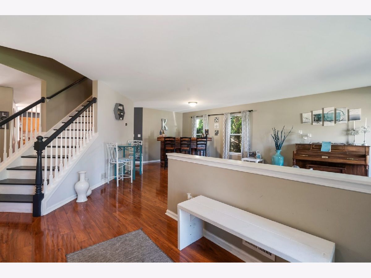
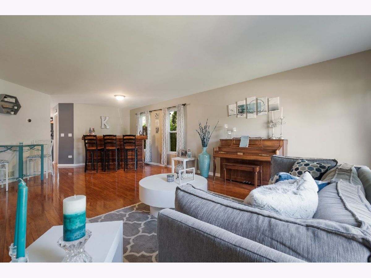
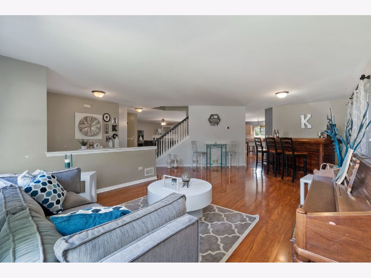
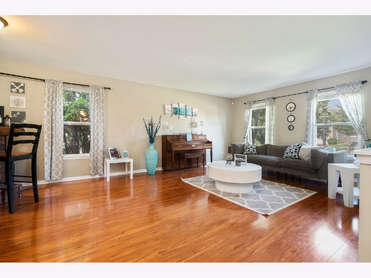
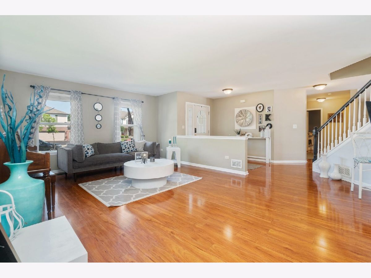
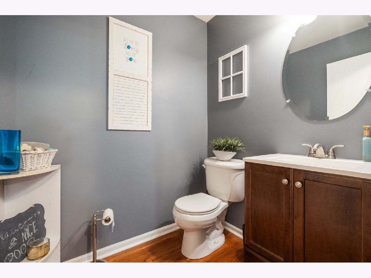
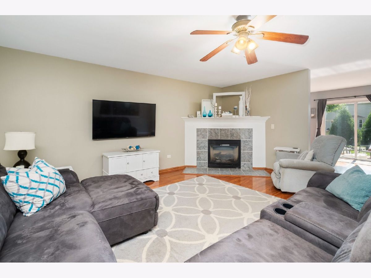
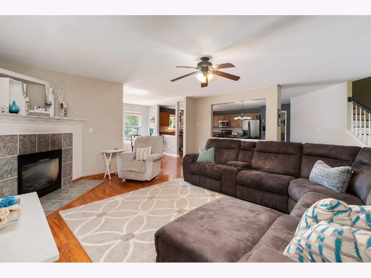
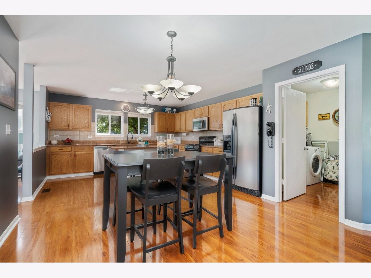
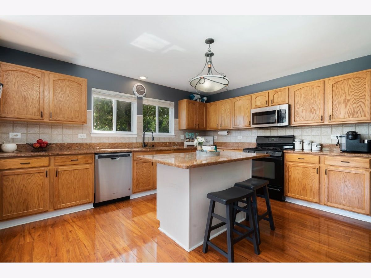
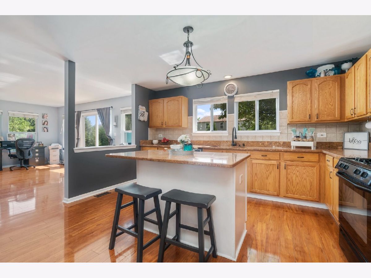
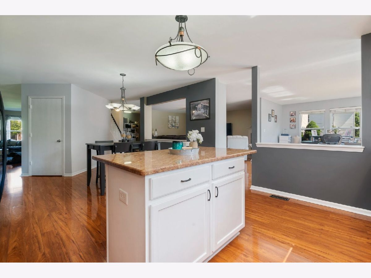
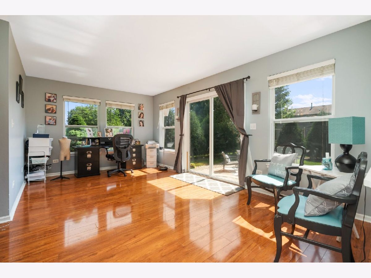
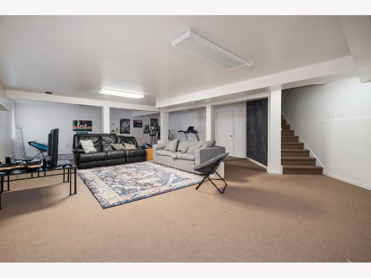
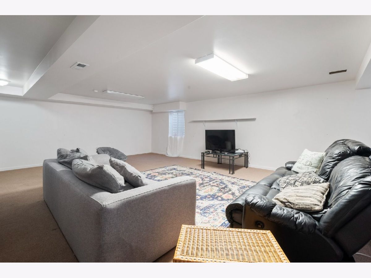
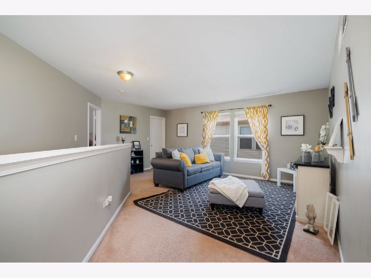
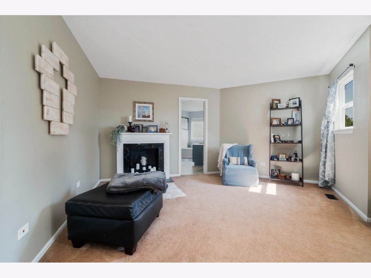
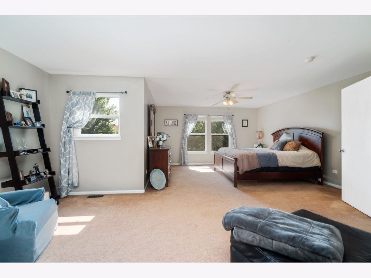
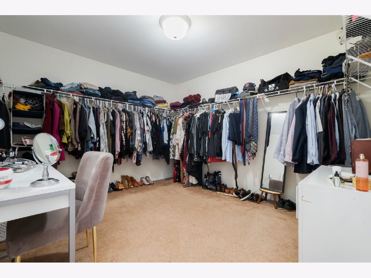
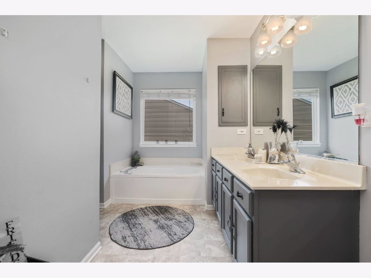
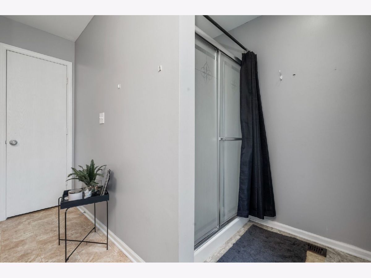
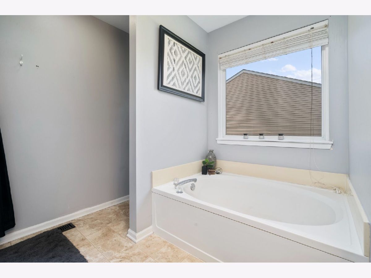
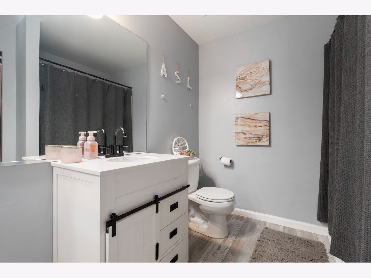
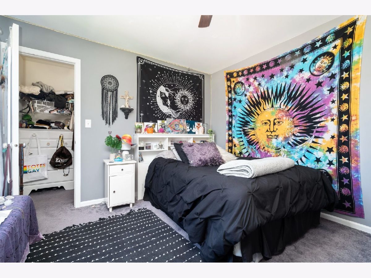
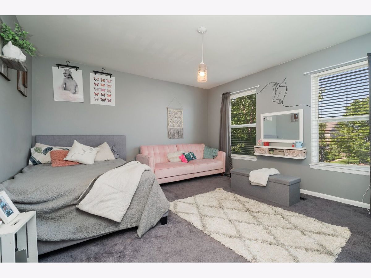
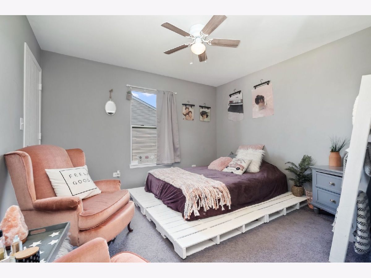
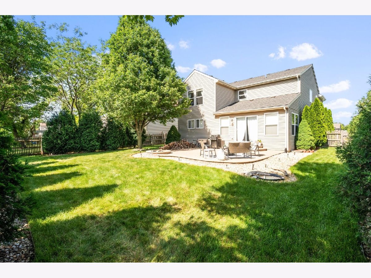
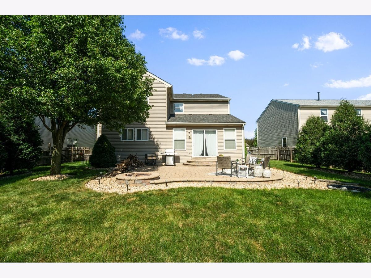
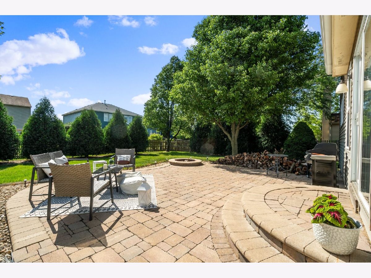
Room Specifics
Total Bedrooms: 4
Bedrooms Above Ground: 4
Bedrooms Below Ground: 0
Dimensions: —
Floor Type: —
Dimensions: —
Floor Type: —
Dimensions: —
Floor Type: —
Full Bathrooms: 3
Bathroom Amenities: Separate Shower,Double Sink
Bathroom in Basement: 0
Rooms: —
Basement Description: Finished,Crawl
Other Specifics
| 2 | |
| — | |
| Asphalt | |
| — | |
| — | |
| 9851 | |
| — | |
| — | |
| — | |
| — | |
| Not in DB | |
| — | |
| — | |
| — | |
| — |
Tax History
| Year | Property Taxes |
|---|---|
| 2014 | $6,174 |
| 2022 | $7,622 |
Contact Agent
Nearby Similar Homes
Nearby Sold Comparables
Contact Agent
Listing Provided By
RE/MAX Hometown Properties








