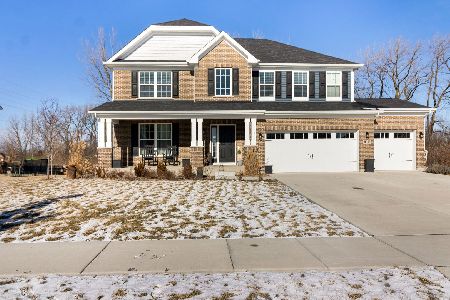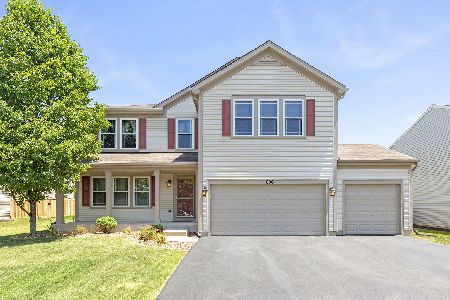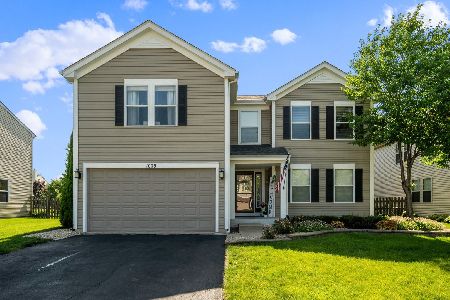1010 Butterfield Circle, Shorewood, Illinois 60404
$327,500
|
Sold
|
|
| Status: | Closed |
| Sqft: | 3,400 |
| Cost/Sqft: | $100 |
| Beds: | 4 |
| Baths: | 3 |
| Year Built: | 2002 |
| Property Taxes: | $7,518 |
| Days On Market: | 2443 |
| Lot Size: | 0,23 |
Description
Great 2-story w. 3 CAR garage in COUNTRY CLUB Kipling Estates community! 4 beds, 2 and a half baths, near 3400 SQ.FT! Open,eat-in kitchen with hardwood flooring, island, corion counter tops, loads of cabinetry, and all SS appliances! Walk in pantry with washer and dryer. Large familyroom boasts full stone/brick fireplace. Master suite features large walk in closet and spa bath w. dual sinks, walk in shower and separate tub. 3 additional large bedrooms(bamboo flooring) and bonus LOFT! formal living and dining rooms. additional den/sunroom off kitchen with sliding doors to large backyard and bike paths! Home is neutral decor and colors thru-out! Walking distance to the clubhouse, pool, workout center and tennis courts!
Property Specifics
| Single Family | |
| — | |
| Traditional | |
| 2002 | |
| Full | |
| — | |
| No | |
| 0.23 |
| Will | |
| Kipling Estates | |
| 36 / Monthly | |
| Insurance,Clubhouse,Exercise Facilities,Pool | |
| Public | |
| Public Sewer | |
| 10378598 | |
| 0506202050380000 |
Property History
| DATE: | EVENT: | PRICE: | SOURCE: |
|---|---|---|---|
| 30 Apr, 2013 | Sold | $253,900 | MRED MLS |
| 27 Feb, 2013 | Under contract | $253,900 | MRED MLS |
| 31 Jan, 2013 | Listed for sale | $253,900 | MRED MLS |
| 5 Aug, 2019 | Sold | $327,500 | MRED MLS |
| 3 Jun, 2019 | Under contract | $339,900 | MRED MLS |
| 13 May, 2019 | Listed for sale | $339,900 | MRED MLS |
Room Specifics
Total Bedrooms: 4
Bedrooms Above Ground: 4
Bedrooms Below Ground: 0
Dimensions: —
Floor Type: Other
Dimensions: —
Floor Type: Other
Dimensions: —
Floor Type: Other
Full Bathrooms: 3
Bathroom Amenities: Separate Shower,Double Sink
Bathroom in Basement: 0
Rooms: Eating Area,Loft,Heated Sun Room,Sitting Room,Walk In Closet
Basement Description: Unfinished
Other Specifics
| 3 | |
| Concrete Perimeter | |
| Asphalt | |
| Patio, Storms/Screens | |
| Landscaped | |
| 70X143 | |
| Unfinished | |
| Full | |
| Hardwood Floors, First Floor Laundry | |
| Range, Microwave, Dishwasher, Refrigerator, Washer, Dryer, Disposal | |
| Not in DB | |
| Clubhouse, Pool, Tennis Courts, Sidewalks | |
| — | |
| — | |
| Attached Fireplace Doors/Screen, Gas Log, Gas Starter |
Tax History
| Year | Property Taxes |
|---|---|
| 2013 | $6,182 |
| 2019 | $7,518 |
Contact Agent
Nearby Similar Homes
Nearby Sold Comparables
Contact Agent
Listing Provided By
RE/MAX Ultimate Professionals











