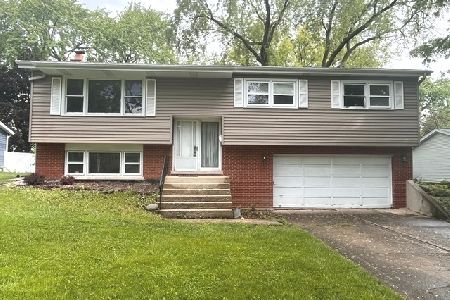1009 Ironwood Avenue, Darien, Illinois 60561
$525,000
|
Sold
|
|
| Status: | Closed |
| Sqft: | 3,428 |
| Cost/Sqft: | $153 |
| Beds: | 5 |
| Baths: | 4 |
| Year Built: | 1967 |
| Property Taxes: | $11,002 |
| Days On Market: | 1722 |
| Lot Size: | 0,30 |
Description
With an open floorplan, custom-built kitchen, and impressive outdoor space, this 5-bedroom home is truly an ENTERTAINER'S DREAM! The gourmet kitchen features granite countertops, stainless-steal appliances, and has ENDLESS STORAGE SPACE with an oversized island with stove-top, two pantries, and custom-made cabinetry. Kitchen also boasts an extra-large EAT-IN space with built-in buffet and sliding doors that open to the outdoor area. MULTI-LEVEL DECK has built-in benches with beverage shelf and gas grill. Paved patio leads to beautifully landscaped backyard. Grapevines are located on the side of the home - sellers make jam every summer! Living room with stone-faced, wood-burning fireplace (secret door behind fireplace leads outside for easily transferring firewood!) and bay window brings tons of natural light to the main living space. Conveniently located just off the main living area is a half bath and large bonus room with fireplace (currently used as a home office but would be perfect for a playroom). Formal dining and living room, which sellers turned into a party space with pool table, also on main level. Hardwood floors under carpet in dining room, living room, and partially on second level. FIRST FLOOR LAUNDRY with utility sink would make a great mudroom. Second floor has 5 spacious bedrooms and 3 FULL BATHS! Large Master Suite with vaulted ceilings, skylights, and two walk-in closets. Master Bath with whirlpool tub and double vanity. Laundry chute and large walk-in attic for extra storage conveniently located just outside of the Master. Partially finished basement with huge encapsulated crawl space, extra oven and sink (comes in handy during parties!), workshop, and tankless water heater. Inviting exterior entry with pavers and large patio with sitting area. 3-CAR GARAGE (the largest in the neighborhood)! Fantastic neighborhood - directly across the street from Hinsbrook Park and Darien Swim and Recreation Club (Bond and 2021 summer membership included).
Property Specifics
| Single Family | |
| — | |
| — | |
| 1967 | |
| Partial | |
| — | |
| No | |
| 0.3 |
| Du Page | |
| Hinsbrook | |
| — / Not Applicable | |
| None | |
| Lake Michigan | |
| — | |
| 11079421 | |
| 0922305013 |
Nearby Schools
| NAME: | DISTRICT: | DISTANCE: | |
|---|---|---|---|
|
Grade School
Mark Delay School |
61 | — | |
|
Middle School
Eisenhower Junior High School |
61 | Not in DB | |
|
High School
Hinsdale South High School |
86 | Not in DB | |
Property History
| DATE: | EVENT: | PRICE: | SOURCE: |
|---|---|---|---|
| 22 Jun, 2021 | Sold | $525,000 | MRED MLS |
| 9 May, 2021 | Under contract | $525,000 | MRED MLS |
| 6 May, 2021 | Listed for sale | $525,000 | MRED MLS |




































Room Specifics
Total Bedrooms: 5
Bedrooms Above Ground: 5
Bedrooms Below Ground: 0
Dimensions: —
Floor Type: Carpet
Dimensions: —
Floor Type: Carpet
Dimensions: —
Floor Type: Carpet
Dimensions: —
Floor Type: —
Full Bathrooms: 4
Bathroom Amenities: Whirlpool
Bathroom in Basement: 0
Rooms: Foyer,Eating Area,Office,Bedroom 5
Basement Description: Partially Finished,Crawl
Other Specifics
| 3 | |
| — | |
| Brick,Concrete | |
| Deck, Patio, Porch | |
| Park Adjacent | |
| 13011 | |
| — | |
| Full | |
| Vaulted/Cathedral Ceilings, Skylight(s), Hardwood Floors, In-Law Arrangement, First Floor Laundry, Walk-In Closet(s), Granite Counters, Separate Dining Room | |
| Microwave, Dishwasher, Refrigerator, Washer, Dryer, Disposal, Cooktop, Built-In Oven, Gas Cooktop | |
| Not in DB | |
| Park, Pool, Sidewalks | |
| — | |
| — | |
| Wood Burning, Gas Starter |
Tax History
| Year | Property Taxes |
|---|---|
| 2021 | $11,002 |
Contact Agent
Nearby Similar Homes
Nearby Sold Comparables
Contact Agent
Listing Provided By
Berkshire Hathaway HomeServices Chicago








