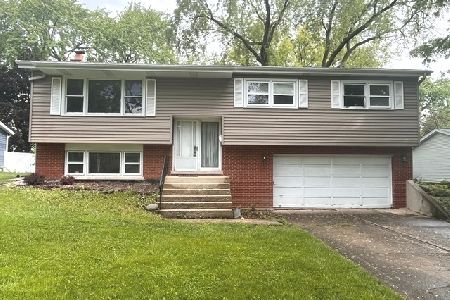7030 Seminole Drive, Darien, Illinois 60561
$454,000
|
Sold
|
|
| Status: | Closed |
| Sqft: | 2,807 |
| Cost/Sqft: | $164 |
| Beds: | 4 |
| Baths: | 3 |
| Year Built: | 2012 |
| Property Taxes: | $8,848 |
| Days On Market: | 2348 |
| Lot Size: | 0,31 |
Description
SELLERS BUILT THIS TO BE THEIR FOREVER HOME . . . NOW IT CAN BE YOURS! This Custom Designed Home is a REBUILD! WOW curb appeal from/the relaxing covered front porch, architectural pillars, stone/Hardie board siding & beautiful landscaping! Beautiful hardwood Floors & Custom Cabinetry Throughout~Lots of windows give this home so much natural light! Gorgeous Kitchen w/Granite Counters Center Island/Seating, Pendant Lighting, Full Size Custom Desk Over-Looking yard, Cozy Fam Rm w/Woodburning Fireplace opens to deck/yard~2nd Fl Laundry Rm w/Planning Desk/Office, built-in retractable clothes rack, lots of cabinets~Master Bdrm Ste w/HUGE Custom W-I Closet & Spa-Like Bathroom w/jetted tub, sep shower, double sink~3 Add'l Large Bdrms Up w/walk-ins/Organizers~Attic space w/pull down stairs~ Backyard oasis w/pool, wrap around freshly stained deck, fenced yard w/prof landscaping~Shed~Fam Friendly neighborhood~1 Blk to Park, Pool/Tennis/Clubhouse, 2 Blks to Elem School & mins to I-55
Property Specifics
| Single Family | |
| — | |
| Colonial | |
| 2012 | |
| None | |
| CUSTOM BUILT COLONIAL | |
| No | |
| 0.31 |
| Du Page | |
| Hinsbrook | |
| 0 / Not Applicable | |
| None | |
| Lake Michigan,Public | |
| Public Sewer | |
| 10484470 | |
| 0922305027 |
Nearby Schools
| NAME: | DISTRICT: | DISTANCE: | |
|---|---|---|---|
|
Grade School
Mark Delay School |
61 | — | |
|
Middle School
Eisenhower Junior High School |
61 | Not in DB | |
|
High School
Hinsdale South High School |
86 | Not in DB | |
Property History
| DATE: | EVENT: | PRICE: | SOURCE: |
|---|---|---|---|
| 18 Oct, 2019 | Sold | $454,000 | MRED MLS |
| 21 Aug, 2019 | Under contract | $459,000 | MRED MLS |
| 19 Aug, 2019 | Listed for sale | $459,000 | MRED MLS |
| 15 May, 2023 | Sold | $624,000 | MRED MLS |
| 3 Apr, 2023 | Under contract | $599,000 | MRED MLS |
| 29 Mar, 2023 | Listed for sale | $599,000 | MRED MLS |
Room Specifics
Total Bedrooms: 4
Bedrooms Above Ground: 4
Bedrooms Below Ground: 0
Dimensions: —
Floor Type: Hardwood
Dimensions: —
Floor Type: Hardwood
Dimensions: —
Floor Type: Hardwood
Full Bathrooms: 3
Bathroom Amenities: Whirlpool,Separate Shower,Double Sink
Bathroom in Basement: 0
Rooms: Walk In Closet,Foyer
Basement Description: Crawl
Other Specifics
| 2 | |
| — | |
| Concrete | |
| Deck, Porch, Above Ground Pool | |
| Corner Lot,Fenced Yard,Landscaped | |
| 100X135X100X134 | |
| Pull Down Stair | |
| Full | |
| Hardwood Floors, Second Floor Laundry, Built-in Features, Walk-In Closet(s) | |
| Double Oven, Microwave, Dishwasher, Refrigerator, Washer, Dryer, Disposal, Stainless Steel Appliance(s), Cooktop | |
| Not in DB | |
| Clubhouse, Pool, Sidewalks, Street Lights | |
| — | |
| — | |
| Wood Burning |
Tax History
| Year | Property Taxes |
|---|---|
| 2019 | $8,848 |
| 2023 | $9,922 |
Contact Agent
Nearby Similar Homes
Nearby Sold Comparables
Contact Agent
Listing Provided By
Baird & Warner









