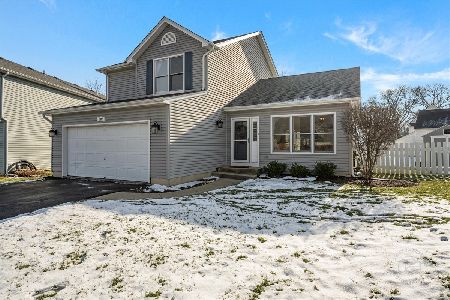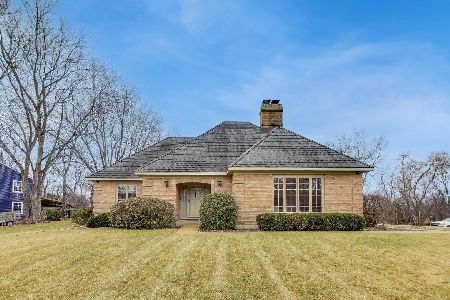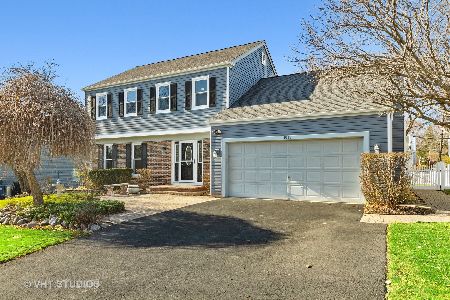1009 Millington Way, St Charles, Illinois 60174
$313,500
|
Sold
|
|
| Status: | Closed |
| Sqft: | 2,106 |
| Cost/Sqft: | $152 |
| Beds: | 3 |
| Baths: | 3 |
| Year Built: | 1986 |
| Property Taxes: | $8,136 |
| Days On Market: | 2756 |
| Lot Size: | 0,21 |
Description
BEAUTIFUL HOME WITH STRIKING CURB APPEAL IN POPULAR TIMBERS SUBDIVISION! Brick porch/sidewalk and white picket fence greet everyone to this special home. Spectacular great room w/volume ceiling and abundant windows creates a bright and open floor plan and leads to a park-like, fenced back yard. Fam Rm w/FP. Kitchen features hard surface counters. Updated master bath. Solid, paneled doors & HW flrs. Fin bsmt. New siding and gutters in 2016. New FR carpeting 2018. Fresh paint. Newer light fixtures. Fruit/vegetable garden. Neighborhood 4th of July parade and American flags(walk to STC FIREWORKS) and Easter Egg hunt. Haunted w oods at Halloween. Visits from Santa and luminaries at Christmas. Mothers Club. Wild Rose Elementary. Walk to downtown STC, Timber Trails & Pottawatomie Parks. Minutes to North HS and Fox River boat launch.
Property Specifics
| Single Family | |
| — | |
| Traditional | |
| 1986 | |
| Full | |
| — | |
| No | |
| 0.21 |
| Kane | |
| — | |
| 0 / Not Applicable | |
| None | |
| Public | |
| Public Sewer | |
| 10018847 | |
| 0928428001 |
Nearby Schools
| NAME: | DISTRICT: | DISTANCE: | |
|---|---|---|---|
|
Grade School
Wild Rose Elementary School |
303 | — | |
|
Middle School
Haines Middle School |
303 | Not in DB | |
|
High School
St Charles North High School |
303 | Not in DB | |
Property History
| DATE: | EVENT: | PRICE: | SOURCE: |
|---|---|---|---|
| 13 Dec, 2013 | Sold | $314,500 | MRED MLS |
| 12 Oct, 2013 | Under contract | $314,800 | MRED MLS |
| 17 Sep, 2013 | Listed for sale | $314,800 | MRED MLS |
| 24 Aug, 2018 | Sold | $313,500 | MRED MLS |
| 23 Jul, 2018 | Under contract | $319,900 | MRED MLS |
| 16 Jul, 2018 | Listed for sale | $319,900 | MRED MLS |
Room Specifics
Total Bedrooms: 4
Bedrooms Above Ground: 3
Bedrooms Below Ground: 1
Dimensions: —
Floor Type: Carpet
Dimensions: —
Floor Type: Carpet
Dimensions: —
Floor Type: Carpet
Full Bathrooms: 3
Bathroom Amenities: —
Bathroom in Basement: 0
Rooms: Great Room,Recreation Room
Basement Description: Finished
Other Specifics
| 2 | |
| Concrete Perimeter | |
| Asphalt | |
| Deck, Patio, Brick Paver Patio, Storms/Screens | |
| Fenced Yard,Landscaped,Wooded | |
| 71X126X77X122 | |
| — | |
| Full | |
| Vaulted/Cathedral Ceilings, Hardwood Floors | |
| Range, Microwave, Dishwasher, Refrigerator, Washer, Dryer, Disposal | |
| Not in DB | |
| Sidewalks, Street Lights, Street Paved | |
| — | |
| — | |
| Gas Log, Gas Starter |
Tax History
| Year | Property Taxes |
|---|---|
| 2013 | $6,564 |
| 2018 | $8,136 |
Contact Agent
Nearby Similar Homes
Nearby Sold Comparables
Contact Agent
Listing Provided By
RE/MAX Excels








