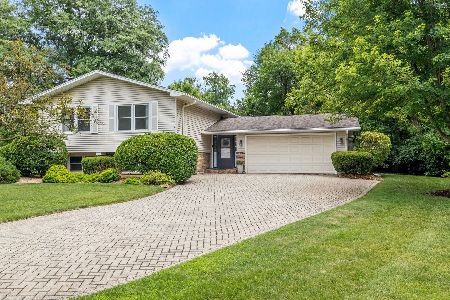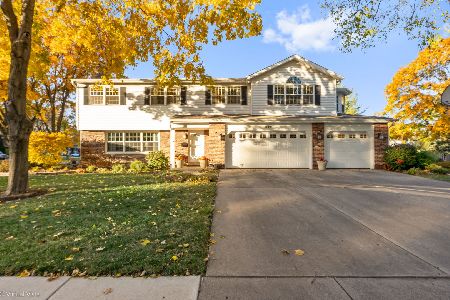1009 Norfolk Street, Downers Grove, Illinois 60516
$425,000
|
Sold
|
|
| Status: | Closed |
| Sqft: | 2,837 |
| Cost/Sqft: | $155 |
| Beds: | 4 |
| Baths: | 4 |
| Year Built: | 1997 |
| Property Taxes: | $9,749 |
| Days On Market: | 2708 |
| Lot Size: | 0,18 |
Description
Don't miss this opportunity! Fabulous price for over 2,800 square feet of clean living space in sought after Downers Grove school district! Welcome guests into a comfortable and inviting home with volume ceilings, light-filled rooms and classic features. Open kitchen with stainless steel appliances, great counter space, island and breakfast area. Vaulted family room with fireplace, formal dining and living rooms, each with hardwood floors. Four nice-sized bedrooms up with great closet space and loft area. Large Master Suite with whirlpool tub, separate shower and walk-in closet. Finished basement with bonus, fifth bedroom, bath and small kitchen (think: in-law living), recreational space, second fireplace and lots of storage! Great outdoor entertaining with beautiful, professional landscaping patio and shed. 2.5 car garage. Efficient, dual zoned heating and cooling. UPGRADES: 2016 Roof 2017 Hot Water Heater 2018 HVAC. Just 1.8 miles to town & train.
Property Specifics
| Single Family | |
| — | |
| Traditional | |
| 1997 | |
| Full | |
| — | |
| No | |
| 0.18 |
| Du Page | |
| — | |
| 0 / Not Applicable | |
| None | |
| Lake Michigan | |
| Public Sewer | |
| 10025004 | |
| 0920110009 |
Nearby Schools
| NAME: | DISTRICT: | DISTANCE: | |
|---|---|---|---|
|
Grade School
Kingsley Elementary School |
58 | — | |
|
Middle School
O Neill Middle School |
58 | Not in DB | |
|
High School
South High School |
99 | Not in DB | |
Property History
| DATE: | EVENT: | PRICE: | SOURCE: |
|---|---|---|---|
| 17 Dec, 2012 | Sold | $427,500 | MRED MLS |
| 31 Oct, 2012 | Under contract | $449,999 | MRED MLS |
| 20 Oct, 2012 | Listed for sale | $449,999 | MRED MLS |
| 20 Sep, 2018 | Sold | $425,000 | MRED MLS |
| 12 Aug, 2018 | Under contract | $440,000 | MRED MLS |
| 20 Jul, 2018 | Listed for sale | $440,000 | MRED MLS |
Room Specifics
Total Bedrooms: 5
Bedrooms Above Ground: 4
Bedrooms Below Ground: 1
Dimensions: —
Floor Type: Carpet
Dimensions: —
Floor Type: Carpet
Dimensions: —
Floor Type: Carpet
Dimensions: —
Floor Type: —
Full Bathrooms: 4
Bathroom Amenities: Whirlpool,Separate Shower,Double Sink
Bathroom in Basement: 1
Rooms: Foyer,Recreation Room
Basement Description: Finished
Other Specifics
| 2 | |
| — | |
| Asphalt | |
| Balcony, Patio | |
| Fenced Yard,Landscaped | |
| 50 X 155 | |
| Full,Unfinished | |
| Full | |
| Vaulted/Cathedral Ceilings, Skylight(s), Bar-Wet, In-Law Arrangement | |
| Range, Microwave, Dishwasher, Refrigerator, Washer, Dryer, Disposal | |
| Not in DB | |
| Sidewalks, Street Lights, Street Paved | |
| — | |
| — | |
| Wood Burning, Gas Starter |
Tax History
| Year | Property Taxes |
|---|---|
| 2012 | $8,460 |
| 2018 | $9,749 |
Contact Agent
Nearby Similar Homes
Nearby Sold Comparables
Contact Agent
Listing Provided By
Baird & Warner







