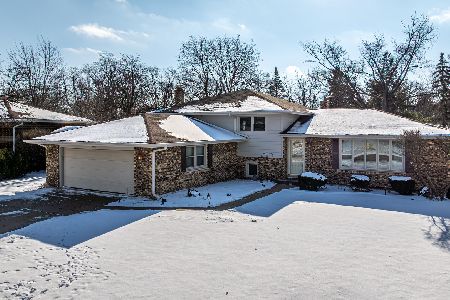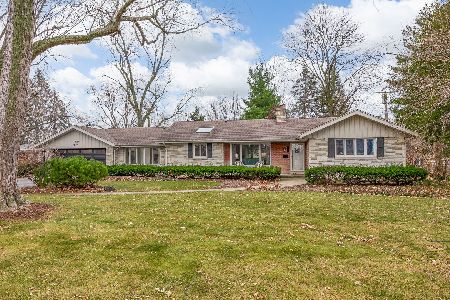1019 Norfolk Street, Downers Grove, Illinois 60516
$610,000
|
Sold
|
|
| Status: | Closed |
| Sqft: | 3,054 |
| Cost/Sqft: | $205 |
| Beds: | 4 |
| Baths: | 3 |
| Year Built: | 2012 |
| Property Taxes: | $10,774 |
| Days On Market: | 2578 |
| Lot Size: | 0,27 |
Description
This elegant home is beautiful, classic and comfortable. Each floor presents light filled rooms and beautiful views of the large back yard. Graced by a two story family room, the main living space is open and inviting with a fireplace and spacious kitchen with center island, granite counters, stainless steel appliances and pantry. Off the kitchen and 3 car garage is a large mudroom and bonus room perfect for pets, crafts or a home command center. The Master Suite is private with spa like bath and 2 separate walk in closets. Each bedroom offers a quiet retreat and ample closet space. The laundry room is ideally located on second floor. Paver patio with fire pit overlooks a beautiful yard with mature trees and professional landscape, perfect for entertaining. Located in a quiet Downers Grove neighborhood, close to coveted Kingsley Elementary and DG South High School; near restaurants and shops; convenient to the highway and commuter bus to the train, with express routes into Chicago.
Property Specifics
| Single Family | |
| — | |
| Traditional | |
| 2012 | |
| Full | |
| RIDGEWOOD | |
| No | |
| 0.27 |
| Du Page | |
| — | |
| 0 / Not Applicable | |
| None | |
| Lake Michigan,Public | |
| Public Sewer | |
| 10170826 | |
| 0920110027 |
Nearby Schools
| NAME: | DISTRICT: | DISTANCE: | |
|---|---|---|---|
|
Grade School
Kingsley Elementary School |
58 | — | |
|
Middle School
O Neill Middle School |
58 | Not in DB | |
|
High School
South High School |
99 | Not in DB | |
Property History
| DATE: | EVENT: | PRICE: | SOURCE: |
|---|---|---|---|
| 16 Jul, 2012 | Sold | $514,900 | MRED MLS |
| 14 Jun, 2012 | Under contract | $514,900 | MRED MLS |
| 8 Jun, 2012 | Listed for sale | $514,900 | MRED MLS |
| 12 Mar, 2019 | Sold | $610,000 | MRED MLS |
| 6 Feb, 2019 | Under contract | $625,000 | MRED MLS |
| 11 Jan, 2019 | Listed for sale | $625,000 | MRED MLS |
Room Specifics
Total Bedrooms: 4
Bedrooms Above Ground: 4
Bedrooms Below Ground: 0
Dimensions: —
Floor Type: Carpet
Dimensions: —
Floor Type: Carpet
Dimensions: —
Floor Type: Carpet
Full Bathrooms: 3
Bathroom Amenities: Separate Shower,Double Sink,Soaking Tub
Bathroom in Basement: 0
Rooms: Bonus Room,Breakfast Room,Mud Room,Recreation Room,Storage,Utility Room-Lower Level
Basement Description: Partially Finished
Other Specifics
| 3 | |
| Concrete Perimeter | |
| Asphalt | |
| Porch, Brick Paver Patio, Storms/Screens, Fire Pit | |
| Landscaped,Mature Trees | |
| 75 X 155 | |
| Unfinished | |
| Full | |
| Vaulted/Cathedral Ceilings, Bar-Dry, Hardwood Floors, Second Floor Laundry, Walk-In Closet(s) | |
| Double Oven, Microwave, Dishwasher, Refrigerator, Washer, Dryer, Disposal, Stainless Steel Appliance(s), Cooktop, Range Hood | |
| Not in DB | |
| — | |
| — | |
| — | |
| Gas Log, Gas Starter |
Tax History
| Year | Property Taxes |
|---|---|
| 2012 | $3,954 |
| 2019 | $10,774 |
Contact Agent
Nearby Similar Homes
Nearby Sold Comparables
Contact Agent
Listing Provided By
Baird & Warner








