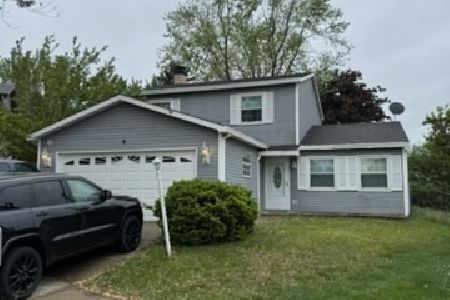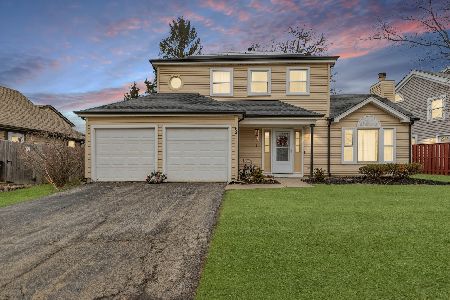1009 Oak Ridge Drive, Streamwood, Illinois 60107
$213,000
|
Sold
|
|
| Status: | Closed |
| Sqft: | 1,548 |
| Cost/Sqft: | $145 |
| Beds: | 3 |
| Baths: | 2 |
| Year Built: | 1991 |
| Property Taxes: | $6,947 |
| Days On Market: | 3428 |
| Lot Size: | 0,22 |
Description
Beautiful ranch with new carpet & new paint throughout! Vaulted ceilings in kitchen, breakfast area, living room & dining room! Kitchen with new stove & refrigerator, ample counter space & breakfast bar! Sunny breakfast area with large windows off kitchen! Large living room with skylights, fireplace & ceiling fan! Dining room has newer light fixture and new sliders to spacious deck area! Master bedroom with walkin closet & large sink/dressing area! Master bath with whirlpool tub & separate shower! 30-year roof (2010) with 10-yr warranty - furnace (2013) - water heater (2007) - ac (2015) - 20-yr gutters (2010) with 10-yr labor warranty - washer/dryer (2011) - recently painted deck (2015) - laundry room with lots of cabinet storage - additional storage in garage - Nature lovers will enjoy the butterfly & hummingbird magnet, native perennial flower garden foundation plantings that surround the home with impeccably manicured edging! Note: central vac & hot tub on deck being sold "as is".
Property Specifics
| Single Family | |
| — | |
| Ranch | |
| 1991 | |
| None | |
| ASHTON | |
| No | |
| 0.22 |
| Cook | |
| Oak Ridge Trails | |
| 0 / Not Applicable | |
| None | |
| Public | |
| Public Sewer | |
| 09331738 | |
| 06271090130000 |
Nearby Schools
| NAME: | DISTRICT: | DISTANCE: | |
|---|---|---|---|
|
Grade School
Hanover Countryside Elementary S |
46 | — | |
|
Middle School
Canton Middle School |
46 | Not in DB | |
|
High School
Streamwood High School |
46 | Not in DB | |
Property History
| DATE: | EVENT: | PRICE: | SOURCE: |
|---|---|---|---|
| 16 Nov, 2016 | Sold | $213,000 | MRED MLS |
| 6 Oct, 2016 | Under contract | $224,900 | MRED MLS |
| — | Last price change | $227,900 | MRED MLS |
| 1 Sep, 2016 | Listed for sale | $232,900 | MRED MLS |
Room Specifics
Total Bedrooms: 3
Bedrooms Above Ground: 3
Bedrooms Below Ground: 0
Dimensions: —
Floor Type: Carpet
Dimensions: —
Floor Type: Carpet
Full Bathrooms: 2
Bathroom Amenities: Whirlpool,Separate Shower
Bathroom in Basement: —
Rooms: Eating Area,Foyer,Walk In Closet
Basement Description: Crawl
Other Specifics
| 2 | |
| Concrete Perimeter | |
| Concrete | |
| Deck, Patio | |
| Park Adjacent | |
| 9592 SQ.FT. | |
| Unfinished | |
| Full | |
| Vaulted/Cathedral Ceilings, Skylight(s), First Floor Bedroom, First Floor Laundry, First Floor Full Bath | |
| Range, Microwave, Dishwasher, Refrigerator, Washer, Dryer, Disposal | |
| Not in DB | |
| Sidewalks, Street Lights, Street Paved | |
| — | |
| — | |
| Wood Burning, Gas Starter |
Tax History
| Year | Property Taxes |
|---|---|
| 2016 | $6,947 |
Contact Agent
Nearby Similar Homes
Nearby Sold Comparables
Contact Agent
Listing Provided By
Residential Real Estate Svcs








