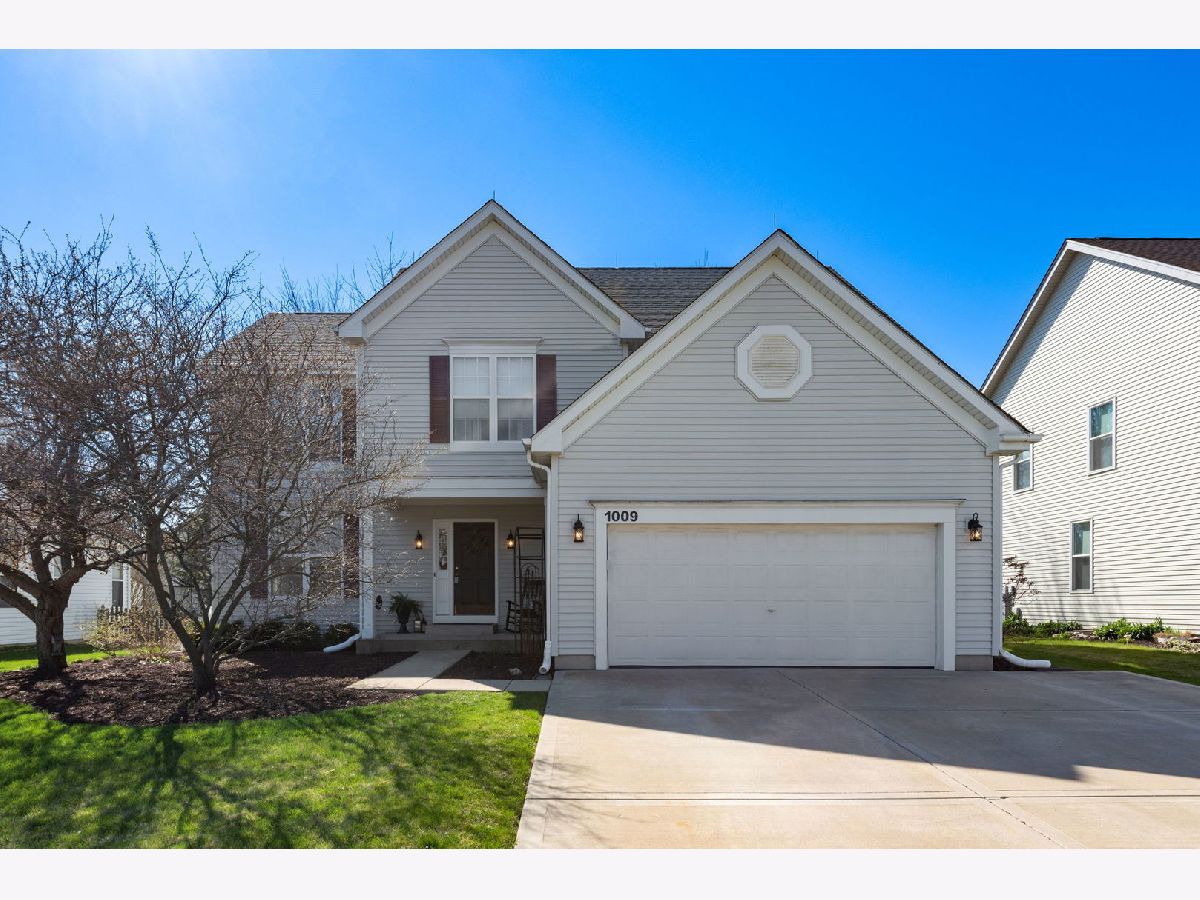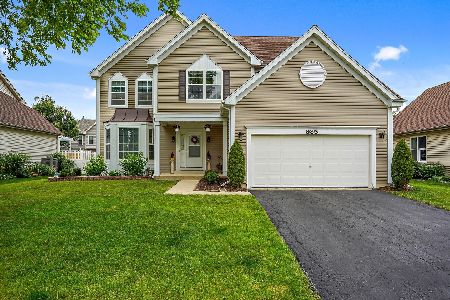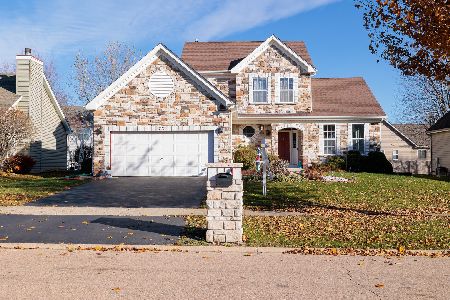1009 Teasel Lane, Aurora, Illinois 60504
$462,000
|
Sold
|
|
| Status: | Closed |
| Sqft: | 2,270 |
| Cost/Sqft: | $192 |
| Beds: | 5 |
| Baths: | 3 |
| Year Built: | 1998 |
| Property Taxes: | $9,305 |
| Days On Market: | 1038 |
| Lot Size: | 0,18 |
Description
Fabulously located in the Chicory Place subdivision. You'll be welcomed by a delightful front porch. Upon entering you will immediately sense that the home has been fabulously maintained. This two-story home has four bedrooms, a 2nd-floor loft area, and an additional bonus room that can be used as a 5th bedroom or office space. Freshly painted with new carpet throughout. The kitchen offers stainless steel appliances, an abundance of cabinet space, and an additional eat-in area. This property features a spacious living room that's filled with streaming sunlight and flows seamlessly into the dining room. The cozy family room offers an additional nook for e-learning, customized cubby holes, or work-from-home options. The unfinished basement can be easily customized to your liking, adding even more space. The yard is fully fenced, providing an area for outdoor activities, a designated garden, mature trees, and a delightful shed. Newer features include - a beautiful concrete driveway and stamped concrete patio (2017), providing a perfect spot for outdoor entertaining or simply enjoying the beautiful surroundings. A brand-new washer and dryer. Elfa closet systems. These modern touches provide a fresh and inviting ambiance, ensuring that this home is move-in ready. Located in a desirable neighborhood, this home is close to schools, shopping, and entertainment, making it an excellent option for anyone looking to enjoy the convenience of city living in the suburbs. Renown district 204 schools. Don't miss out on this opportunity to make this beautiful house your new home!
Property Specifics
| Single Family | |
| — | |
| — | |
| 1998 | |
| — | |
| — | |
| No | |
| 0.18 |
| Du Page | |
| Chicory Place | |
| 165 / Annual | |
| — | |
| — | |
| — | |
| 11744678 | |
| 0733118017 |
Nearby Schools
| NAME: | DISTRICT: | DISTANCE: | |
|---|---|---|---|
|
Grade School
Owen Elementary School |
204 | — | |
|
Middle School
Still Middle School |
204 | Not in DB | |
|
High School
Waubonsie Valley High School |
204 | Not in DB | |
Property History
| DATE: | EVENT: | PRICE: | SOURCE: |
|---|---|---|---|
| 10 May, 2023 | Sold | $462,000 | MRED MLS |
| 17 Apr, 2023 | Under contract | $435,000 | MRED MLS |
| 20 Mar, 2023 | Listed for sale | $435,000 | MRED MLS |

Room Specifics
Total Bedrooms: 5
Bedrooms Above Ground: 5
Bedrooms Below Ground: 0
Dimensions: —
Floor Type: —
Dimensions: —
Floor Type: —
Dimensions: —
Floor Type: —
Dimensions: —
Floor Type: —
Full Bathrooms: 3
Bathroom Amenities: —
Bathroom in Basement: 0
Rooms: —
Basement Description: Unfinished
Other Specifics
| 2 | |
| — | |
| Concrete | |
| — | |
| — | |
| 70X112 | |
| Pull Down Stair | |
| — | |
| — | |
| — | |
| Not in DB | |
| — | |
| — | |
| — | |
| — |
Tax History
| Year | Property Taxes |
|---|---|
| 2023 | $9,305 |
Contact Agent
Nearby Similar Homes
Contact Agent
Listing Provided By
Coldwell Banker Realty









