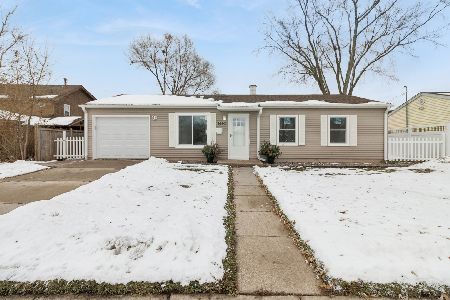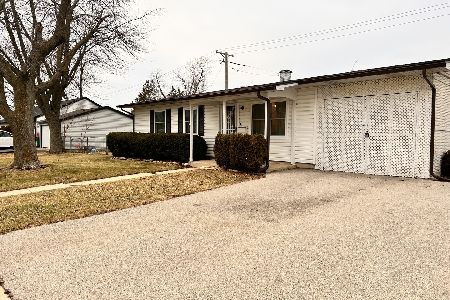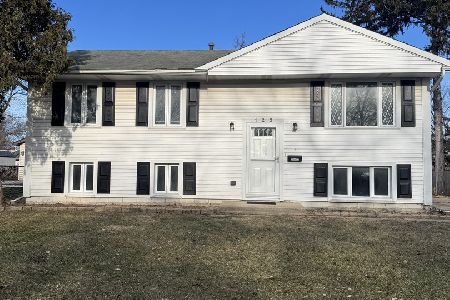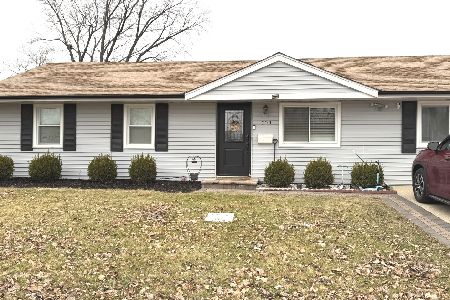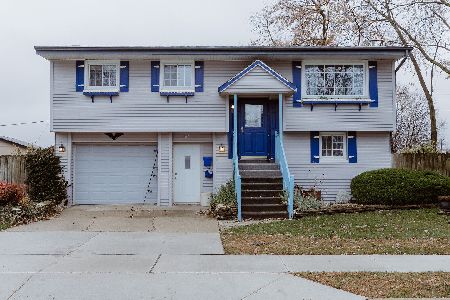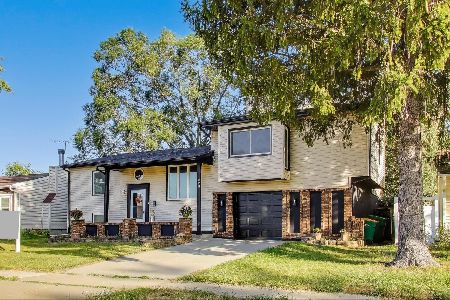101 Belmont Drive, Romeoville, Illinois 60446
$81,385
|
Sold
|
|
| Status: | Closed |
| Sqft: | 1,465 |
| Cost/Sqft: | $61 |
| Beds: | 4 |
| Baths: | 2 |
| Year Built: | 1960 |
| Property Taxes: | $3,602 |
| Days On Market: | 4111 |
| Lot Size: | 0,00 |
Description
Sharp ranch w/ first floor family room. Large living room with lots of natural light. The kitchen has lots of cabinet & counter space plus room for a table. There is a family room off the kitchen with built in cabinets, The three bedrooms are good sized. The additional half-bath is a nice feature. The yard is fenced & there is a patio as well as a one car garage. Good shape! This Home Qualifies For FHA Financing!
Property Specifics
| Single Family | |
| — | |
| Ranch | |
| 1960 | |
| None | |
| — | |
| No | |
| — |
| Will | |
| Hampton Park | |
| 0 / Not Applicable | |
| None | |
| Public | |
| Public Sewer | |
| 08759023 | |
| 1202334090220000 |
Property History
| DATE: | EVENT: | PRICE: | SOURCE: |
|---|---|---|---|
| 2 Jan, 2015 | Sold | $81,385 | MRED MLS |
| 12 Nov, 2014 | Under contract | $90,000 | MRED MLS |
| 22 Oct, 2014 | Listed for sale | $90,000 | MRED MLS |
| 14 Sep, 2015 | Sold | $151,500 | MRED MLS |
| 27 Jul, 2015 | Under contract | $159,900 | MRED MLS |
| — | Last price change | $164,900 | MRED MLS |
| 21 Jun, 2015 | Listed for sale | $169,900 | MRED MLS |
Room Specifics
Total Bedrooms: 4
Bedrooms Above Ground: 4
Bedrooms Below Ground: 0
Dimensions: —
Floor Type: Carpet
Dimensions: —
Floor Type: Carpet
Dimensions: —
Floor Type: Carpet
Full Bathrooms: 2
Bathroom Amenities: —
Bathroom in Basement: 0
Rooms: No additional rooms
Basement Description: Crawl
Other Specifics
| 1 | |
| Concrete Perimeter | |
| Concrete | |
| Patio | |
| Fenced Yard | |
| 80X107 | |
| — | |
| None | |
| First Floor Bedroom, First Floor Laundry, First Floor Full Bath | |
| — | |
| Not in DB | |
| — | |
| — | |
| — | |
| — |
Tax History
| Year | Property Taxes |
|---|---|
| 2015 | $3,602 |
| 2015 | $3,530 |
Contact Agent
Nearby Similar Homes
Nearby Sold Comparables
Contact Agent
Listing Provided By
Chase Real Estate, LLC

