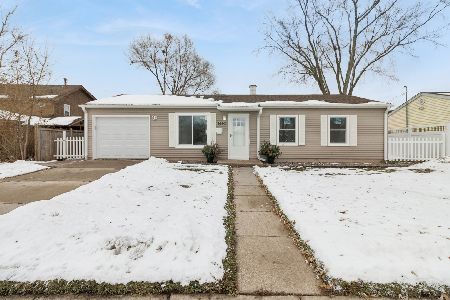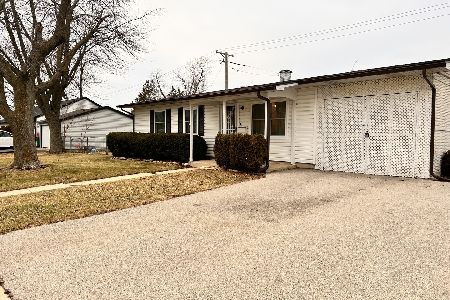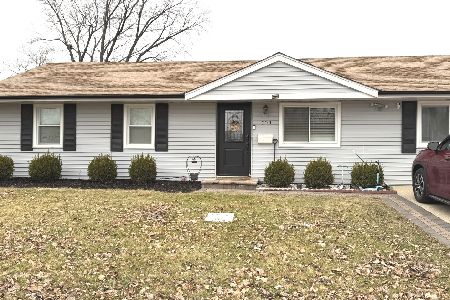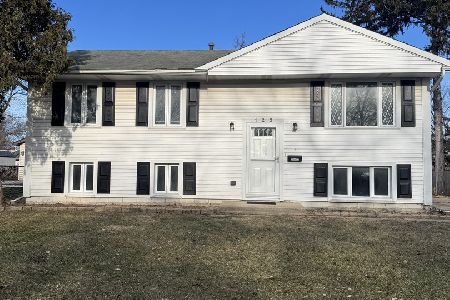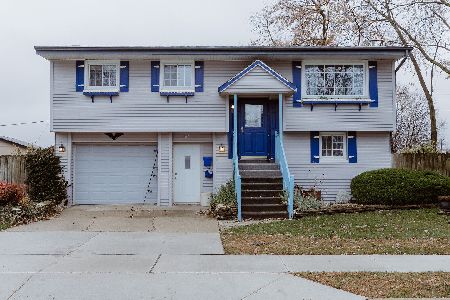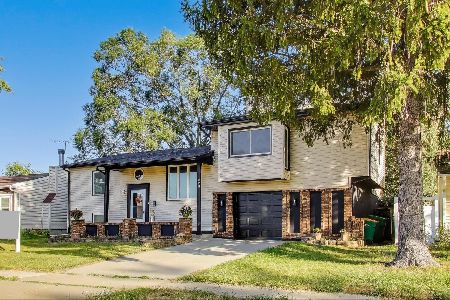103 Belmont Drive, Romeoville, Illinois 60446
$195,000
|
Sold
|
|
| Status: | Closed |
| Sqft: | 1,450 |
| Cost/Sqft: | $138 |
| Beds: | 2 |
| Baths: | 2 |
| Year Built: | 1960 |
| Property Taxes: | $5,115 |
| Days On Market: | 2464 |
| Lot Size: | 0,00 |
Description
Without further ado! Beautiful remodeled 2 bed, 1.5 bath brick ranch. Home features, new flooring throughout, new light fixtures, new bathroom vanities, new toilets, new fixtures, freshly painted throughout. Update 200 amp electric in house and 100 amp in 4 car heated-a/c tandem garage. Roof 2018. Velux skylight windows in sun-room. All new energy efficient appliances including washer/dryer! LED lights New carpet, new counter tops! This lovely home has nice size living room with wood burning fireplace. Super large kitchen has enough room for island/ table. Dining area with walk-in pantry. BraKur custom cabinets w/ new hardware. Master bd 15 x 14 has shared 1/2 bth & walks out to heated sun-room. Sun-room is updated electric & water spike for easy use of hot tub. Shared cedar lined closet. Second 18 x 9 bedroom easily be converted back into 3 bd. Dining room could be converted into 4th bd. Tons of accessory storage. All this on nice size corner lot. Home Warranty Included
Property Specifics
| Single Family | |
| — | |
| Ranch | |
| 1960 | |
| None | |
| — | |
| No | |
| — |
| Will | |
| Hampton Park | |
| 0 / Not Applicable | |
| None | |
| Public | |
| Public Sewer | |
| 10302928 | |
| 1202334090010000 |
Property History
| DATE: | EVENT: | PRICE: | SOURCE: |
|---|---|---|---|
| 27 Jun, 2019 | Sold | $195,000 | MRED MLS |
| 30 May, 2019 | Under contract | $199,900 | MRED MLS |
| 26 Apr, 2019 | Listed for sale | $199,900 | MRED MLS |
Room Specifics
Total Bedrooms: 2
Bedrooms Above Ground: 2
Bedrooms Below Ground: 0
Dimensions: —
Floor Type: Carpet
Full Bathrooms: 2
Bathroom Amenities: —
Bathroom in Basement: 0
Rooms: Heated Sun Room
Basement Description: Crawl
Other Specifics
| 4 | |
| Concrete Perimeter | |
| Asphalt,Concrete | |
| Patio | |
| Corner Lot | |
| 81X107X81X105 | |
| — | |
| — | |
| Wood Laminate Floors, First Floor Bedroom, First Floor Laundry, First Floor Full Bath, Walk-In Closet(s) | |
| — | |
| Not in DB | |
| Street Lights, Street Paved | |
| — | |
| — | |
| Wood Burning |
Tax History
| Year | Property Taxes |
|---|---|
| 2019 | $5,115 |
Contact Agent
Nearby Similar Homes
Nearby Sold Comparables
Contact Agent
Listing Provided By
Coldwell Banker The Real Estate Group

