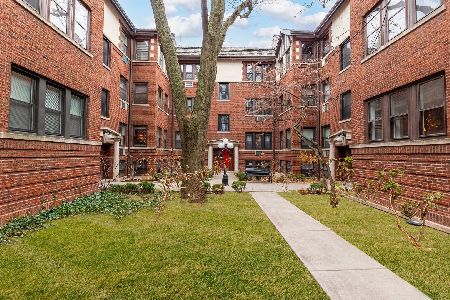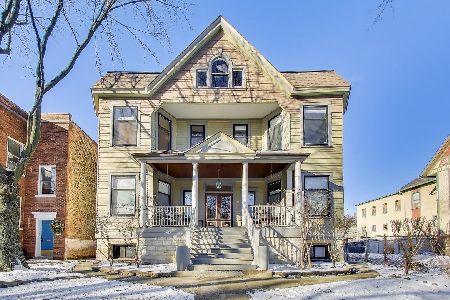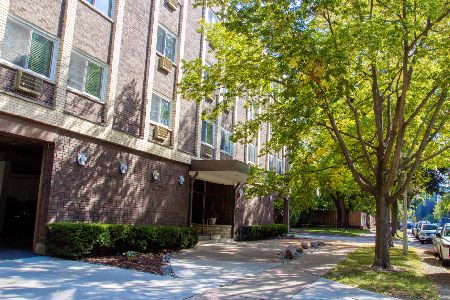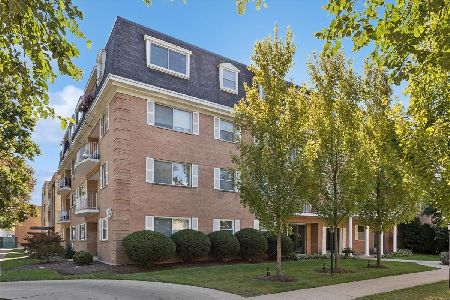101 Bishop Quarter Lane, Oak Park, Illinois 60302
$395,000
|
Sold
|
|
| Status: | Closed |
| Sqft: | 2,200 |
| Cost/Sqft: | $180 |
| Beds: | 2 |
| Baths: | 4 |
| Year Built: | 1987 |
| Property Taxes: | $11,065 |
| Days On Market: | 2087 |
| Lot Size: | 0,00 |
Description
Light and Bright End-unit located in the heart of Oak Park. Walk to E V E R Y T H I N G! Green line, Metra, restaurants, shops, OPRF, Farmers Market, library, pool, and parks! This spacious unit provides ideal living space and functionality with baths on each level. The 1st level offers a 2 car ATTACHED garage, family room, 1/2 bath, and foyer. Enjoy summer evenings al fresco on the large front patio which overlooks the beautifully maintained courtyard. Head upstairs to the main living space. Huge, updated, eat-in kitchen features granite counters, enormous island with seating for SIX, stainless steel appliances, double desk area with additional shelving, pantry and a BALCONY! Hardwood floors flow from the kitchen into the large front living and dining room. East light pours into the room through the bay windows and a beautifully remodeled full bath rounds out this level. Head upstairs to the 2 extra large bedrooms. Master suite offers a full wall of closets and remodeled bath with upgraded ceramic tile. The spacious 2nd bed could be divided into two (similar to other units in the association) and offers a walk-in closet and attached bath. Bedroom level has side-by-side laundry off of the hallway. Plenty of storage throughout including extra storage space and work bench in garage. Generous sized driveway offers parking for guests or additional cars! Furnace and A/C New in 2018! Enjoy all that Oak Park has to offer, just steps from your front door!
Property Specifics
| Condos/Townhomes | |
| 3 | |
| — | |
| 1987 | |
| None | |
| — | |
| No | |
| — |
| Cook | |
| — | |
| 350 / Monthly | |
| Insurance,Exterior Maintenance,Lawn Care,Snow Removal | |
| Lake Michigan,Public | |
| Public Sewer | |
| 10711972 | |
| 16072251020000 |
Nearby Schools
| NAME: | DISTRICT: | DISTANCE: | |
|---|---|---|---|
|
Grade School
Oliver W Holmes Elementary Schoo |
97 | — | |
|
Middle School
Gwendolyn Brooks Middle School |
97 | Not in DB | |
|
High School
Oak Park & River Forest High Sch |
200 | Not in DB | |
Property History
| DATE: | EVENT: | PRICE: | SOURCE: |
|---|---|---|---|
| 19 May, 2016 | Sold | $334,000 | MRED MLS |
| 10 Apr, 2016 | Under contract | $350,000 | MRED MLS |
| 3 Jan, 2016 | Listed for sale | $350,000 | MRED MLS |
| 7 Jul, 2020 | Sold | $395,000 | MRED MLS |
| 17 May, 2020 | Under contract | $395,000 | MRED MLS |
| 11 May, 2020 | Listed for sale | $395,000 | MRED MLS |
| 25 Oct, 2021 | Sold | $410,000 | MRED MLS |
| 14 Sep, 2021 | Under contract | $425,000 | MRED MLS |
| 9 Sep, 2021 | Listed for sale | $425,000 | MRED MLS |
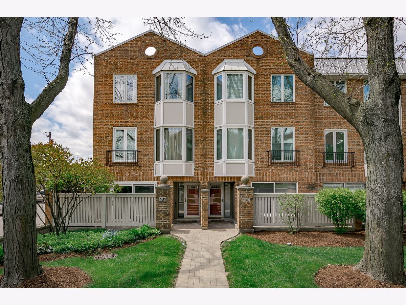
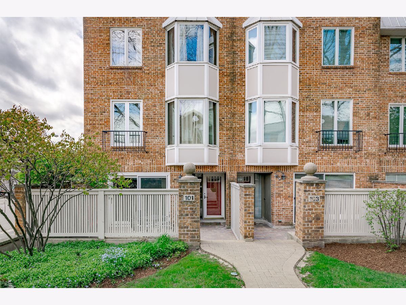
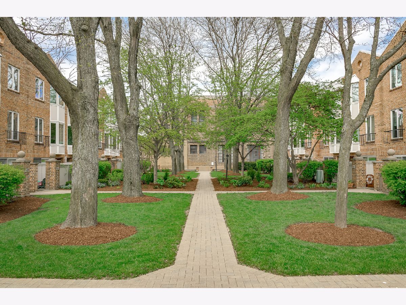
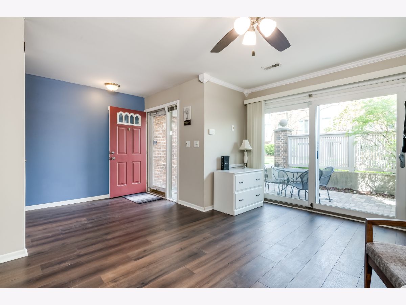
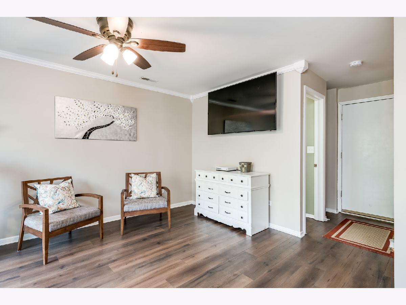
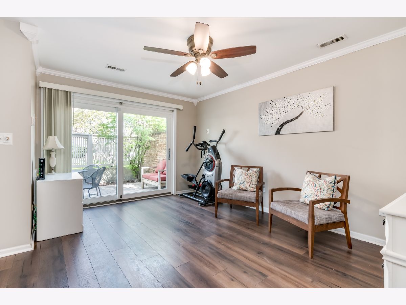
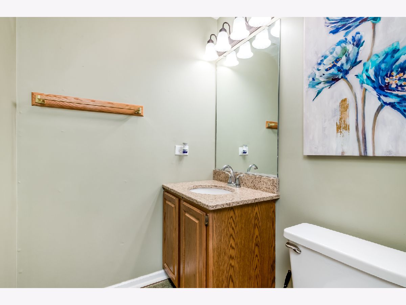
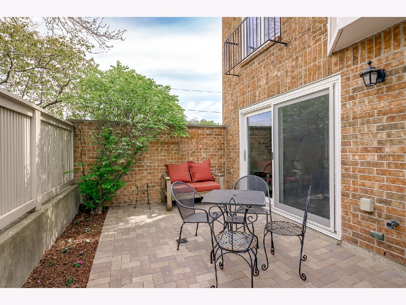
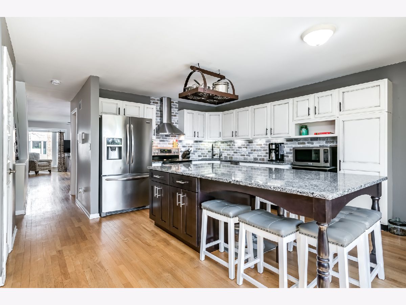
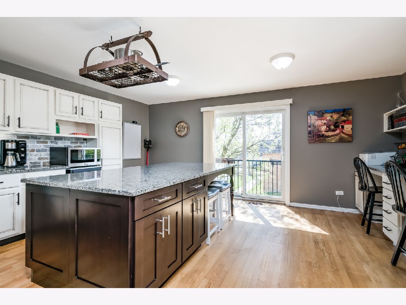
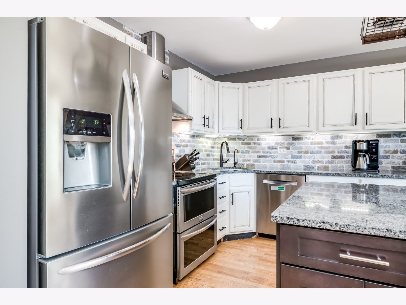
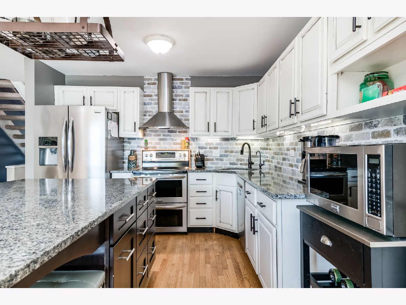
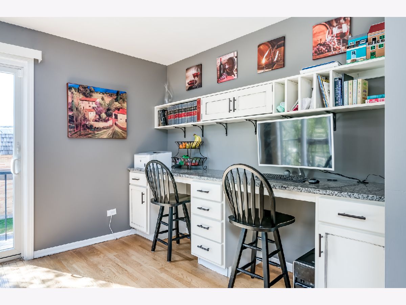
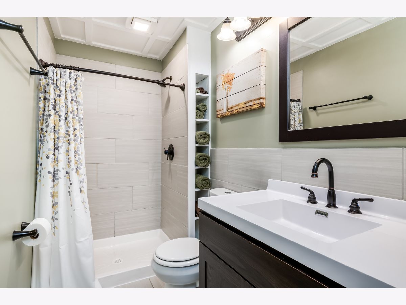
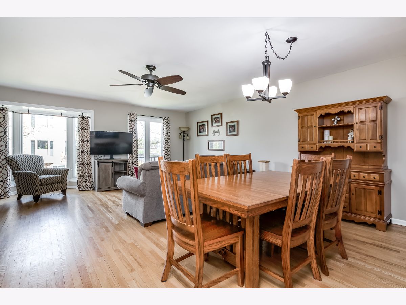
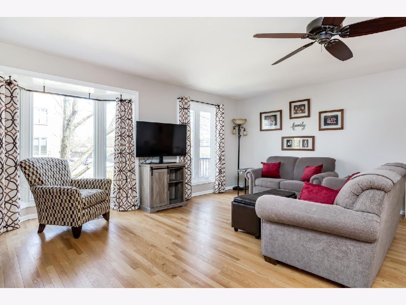
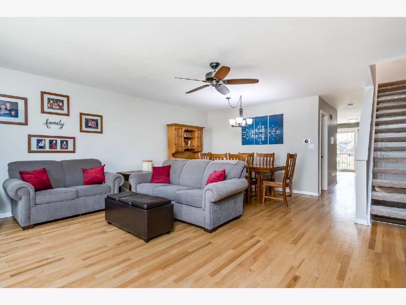
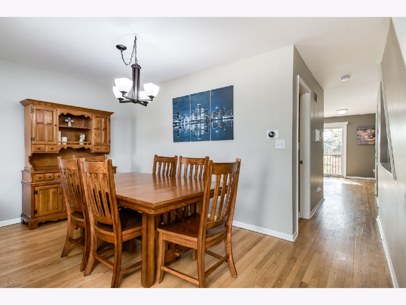
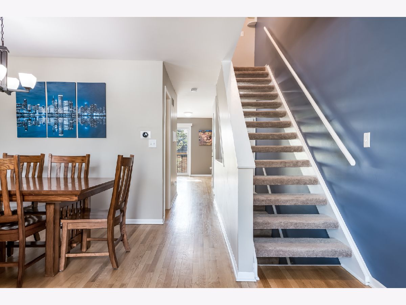
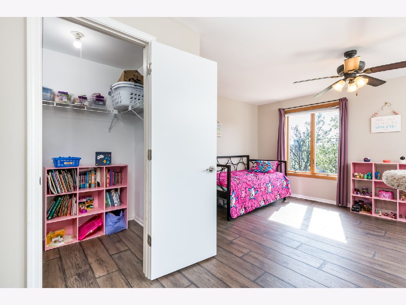
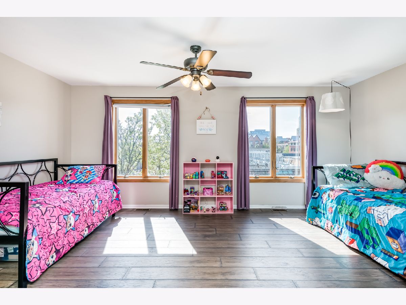
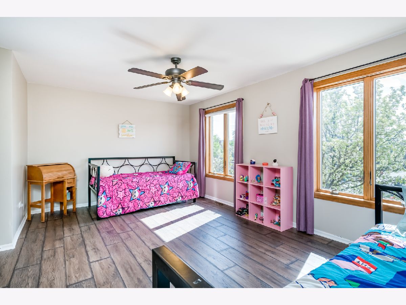
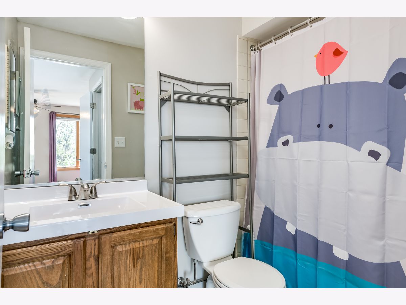
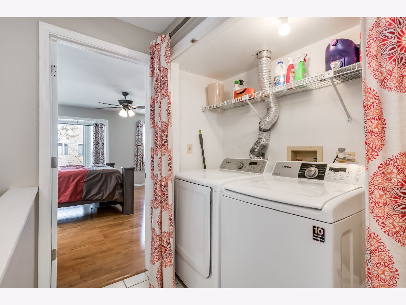
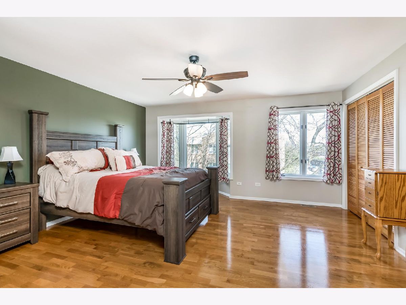
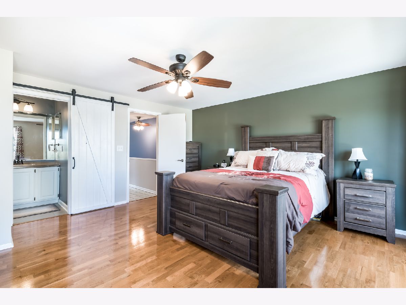
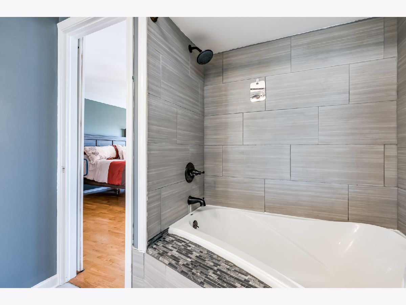
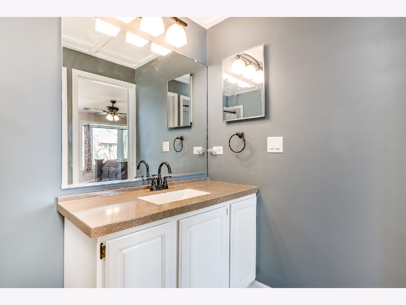
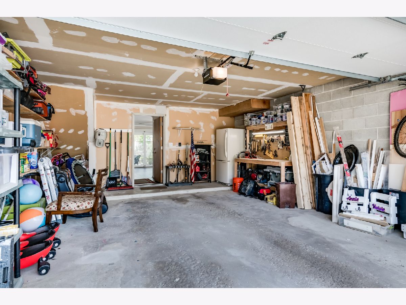
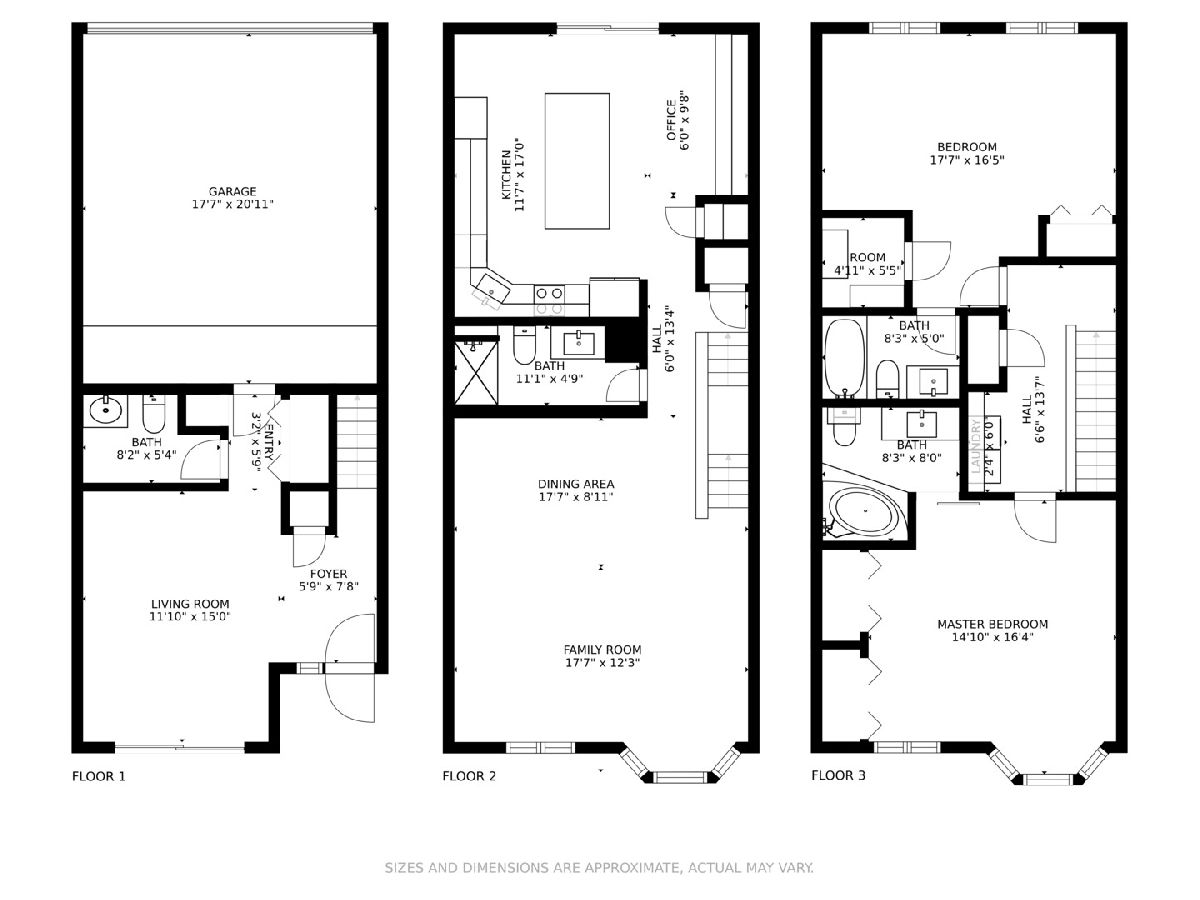
Room Specifics
Total Bedrooms: 2
Bedrooms Above Ground: 2
Bedrooms Below Ground: 0
Dimensions: —
Floor Type: Wood Laminate
Full Bathrooms: 4
Bathroom Amenities: —
Bathroom in Basement: 0
Rooms: No additional rooms
Basement Description: Slab
Other Specifics
| 2 | |
| — | |
| Concrete | |
| — | |
| — | |
| 19X104 | |
| — | |
| Full | |
| Skylight(s), Hardwood Floors, Second Floor Laundry, Laundry Hook-Up in Unit, Walk-In Closet(s) | |
| Range, Dishwasher, Refrigerator, Washer, Dryer, Disposal, Stainless Steel Appliance(s) | |
| Not in DB | |
| — | |
| — | |
| — | |
| — |
Tax History
| Year | Property Taxes |
|---|---|
| 2016 | $10,493 |
| 2020 | $11,065 |
| 2021 | $11,983 |
Contact Agent
Nearby Similar Homes
Nearby Sold Comparables
Contact Agent
Listing Provided By
Berkshire Hathaway HomeServices Chicago


