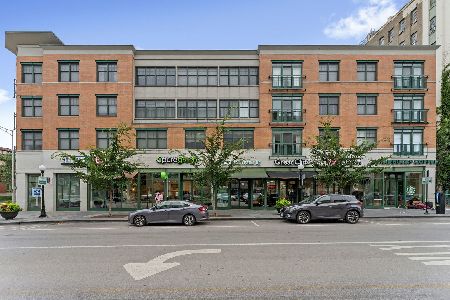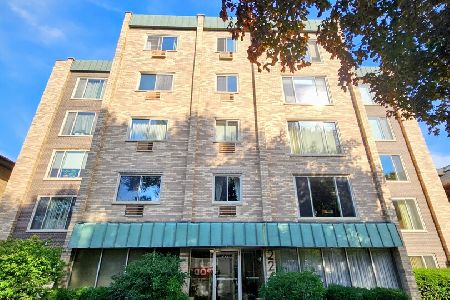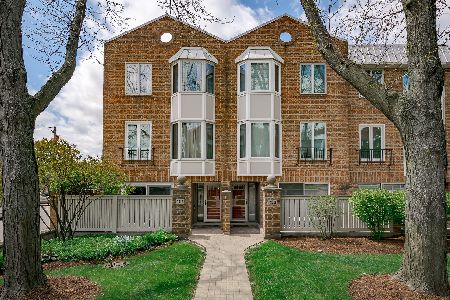103 Bishop Quarter Lane, Oak Park, Illinois 60302
$345,500
|
Sold
|
|
| Status: | Closed |
| Sqft: | 2,167 |
| Cost/Sqft: | $161 |
| Beds: | 3 |
| Baths: | 3 |
| Year Built: | 1988 |
| Property Taxes: | $8,674 |
| Days On Market: | 3272 |
| Lot Size: | 0,00 |
Description
Absolutely gorgeous town home in best downtown Oak Park location! This lovely home features a very spacious white cabinet kitchen with island, table space, pantry and new stainless steel appliances. There is also a cute balcony off kitchen. Unit features designer decor with all newer paint, carpet, light fixtures and many new windows. First floor is a lovely family room/home office with cool new grey porcelain tile floors. Very open and bright living room/ dining room with hardwood floors. 3rd floor has large master suite with master bath and wall to wall closets. There are two additional bedrooms on this floor and a 2nd full bath. This floor also features an oversized laundry area with full sized washer/dryer and a sink. You will love the generous outdoor private patio area steps to the beautiful courtyard. Home has central air and a 2 car garage. Truly a fantastic location in HOT downtown Oak Park. Walk to great restaurants, shops, transportation and farmers market!
Property Specifics
| Condos/Townhomes | |
| 3 | |
| — | |
| 1988 | |
| None | |
| — | |
| No | |
| — |
| Cook | |
| — | |
| 350 / Monthly | |
| Insurance,Exterior Maintenance,Lawn Care,Snow Removal | |
| Lake Michigan | |
| Public Sewer | |
| 09390098 | |
| 16072251010000 |
Nearby Schools
| NAME: | DISTRICT: | DISTANCE: | |
|---|---|---|---|
|
Grade School
Oliver W Holmes Elementary Schoo |
97 | — | |
|
Middle School
Gwendolyn Brooks Middle School |
97 | Not in DB | |
|
High School
Oak Park & River Forest High Sch |
200 | Not in DB | |
Property History
| DATE: | EVENT: | PRICE: | SOURCE: |
|---|---|---|---|
| 13 Jan, 2017 | Sold | $345,500 | MRED MLS |
| 20 Nov, 2016 | Under contract | $348,800 | MRED MLS |
| 16 Nov, 2016 | Listed for sale | $348,800 | MRED MLS |
Room Specifics
Total Bedrooms: 3
Bedrooms Above Ground: 3
Bedrooms Below Ground: 0
Dimensions: —
Floor Type: Carpet
Dimensions: —
Floor Type: Carpet
Full Bathrooms: 3
Bathroom Amenities: —
Bathroom in Basement: 0
Rooms: Balcony/Porch/Lanai,Terrace
Basement Description: Slab
Other Specifics
| 2 | |
| — | |
| — | |
| — | |
| — | |
| 19X104 | |
| — | |
| Full | |
| Hardwood Floors | |
| Range, Microwave, Dishwasher, Refrigerator, Washer, Dryer, Disposal, Stainless Steel Appliance(s) | |
| Not in DB | |
| — | |
| — | |
| — | |
| — |
Tax History
| Year | Property Taxes |
|---|---|
| 2017 | $8,674 |
Contact Agent
Nearby Similar Homes
Nearby Sold Comparables
Contact Agent
Listing Provided By
RE/MAX In The Village Realtors













