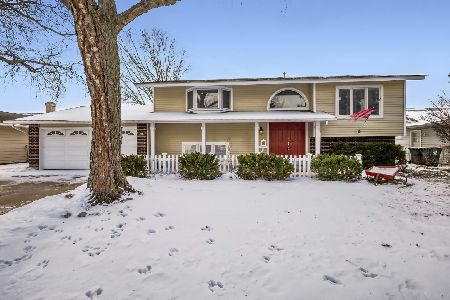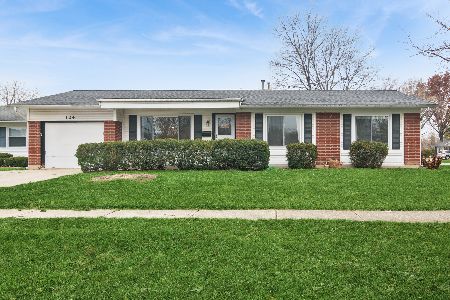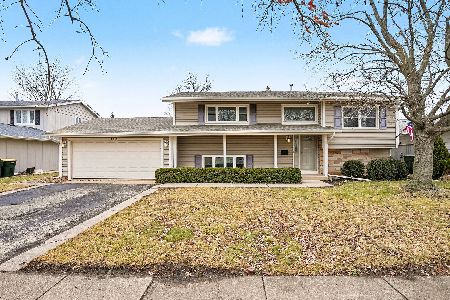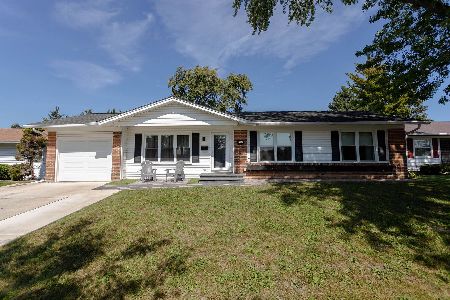101 Buckingham Court, Elk Grove Village, Illinois 60007
$360,000
|
Sold
|
|
| Status: | Closed |
| Sqft: | 2,215 |
| Cost/Sqft: | $169 |
| Beds: | 3 |
| Baths: | 3 |
| Year Built: | 1985 |
| Property Taxes: | $6,539 |
| Days On Market: | 1529 |
| Lot Size: | 0,19 |
Description
Rarely available 3 bedroom, 2 1/2 bath custom home located on a cul-de-sac court. Natural light fills this spacious and functional beauty. Generous sized living and dining rooms flow into the kitchen with newer granite counters and a sliding door for rear patio access. Large family room with gas fireplace and additional sliding door. Extra 1st floor features include a 1/2 bath, large 1st floor mud/laundry room and tons of closet and pantry storage. Copious amounts of natural light from the skylights and large window make the upstairs loft/office area highly functional. Huge primary suite with 2 large walk-in closets and an updated bath. 2 additional bedrooms and a full hall bath. Enjoy the additional 19' x 28' partially unfinished dry basement. Bring your ideas to this basement for instant functionality and equity. Roof, windows & sump (2019). Highly sought after D59 & D214 schools. Easy access to shopping, library, fitness centers, movie theatre, restaurants, all major highways and O'Hare airport. Simply move in and enjoy.
Property Specifics
| Single Family | |
| — | |
| — | |
| 1985 | |
| Partial | |
| — | |
| No | |
| 0.19 |
| Cook | |
| — | |
| — / Not Applicable | |
| None | |
| Lake Michigan,Public | |
| Public Sewer | |
| 11276214 | |
| 08324070290000 |
Nearby Schools
| NAME: | DISTRICT: | DISTANCE: | |
|---|---|---|---|
|
Grade School
Adm Richard E Byrd Elementary Sc |
59 | — | |
|
Middle School
Grove Junior High School |
59 | Not in DB | |
|
High School
Elk Grove High School |
214 | Not in DB | |
Property History
| DATE: | EVENT: | PRICE: | SOURCE: |
|---|---|---|---|
| 10 Jan, 2022 | Sold | $360,000 | MRED MLS |
| 3 Dec, 2021 | Under contract | $374,900 | MRED MLS |
| 24 Nov, 2021 | Listed for sale | $374,900 | MRED MLS |
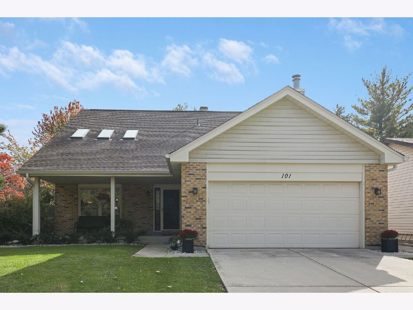
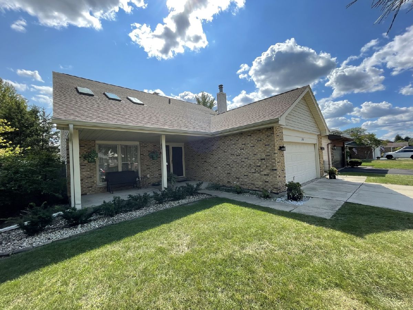
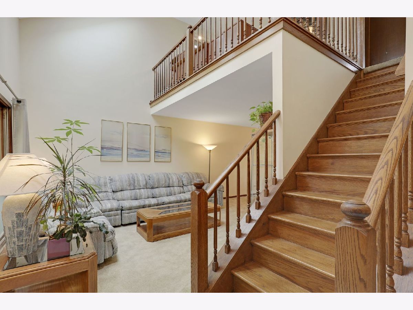
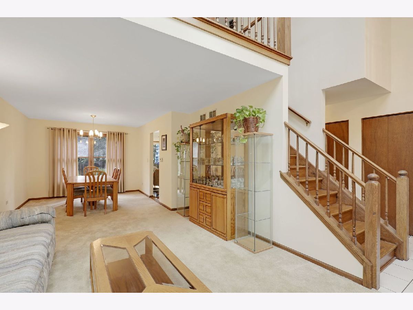
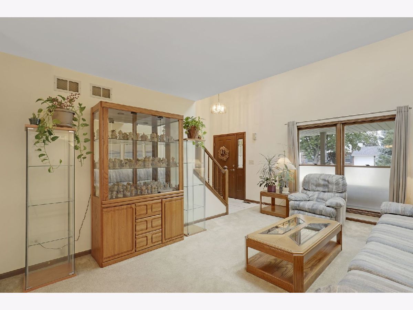
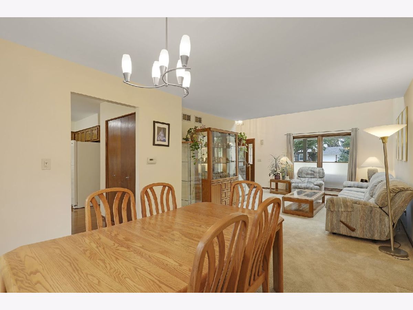
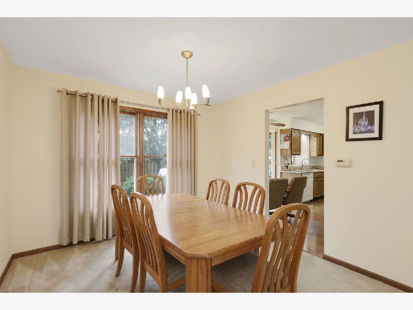
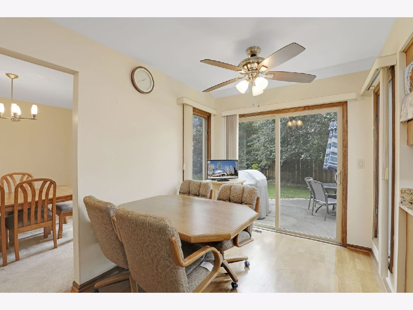
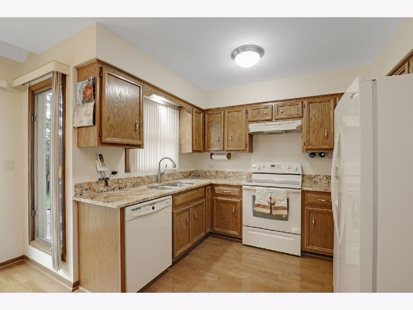
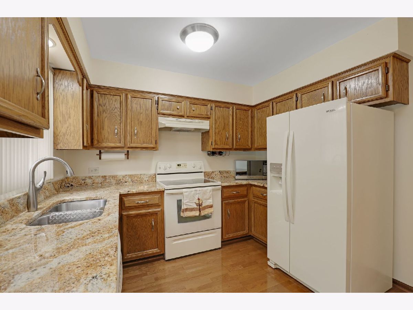
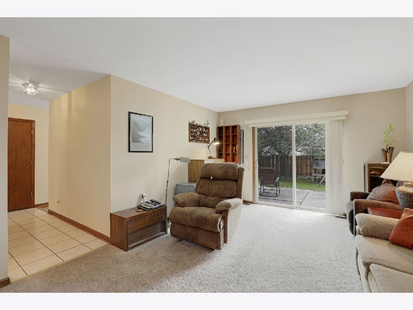
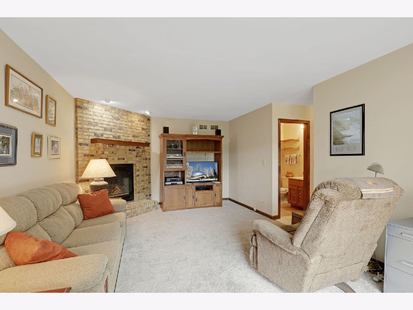
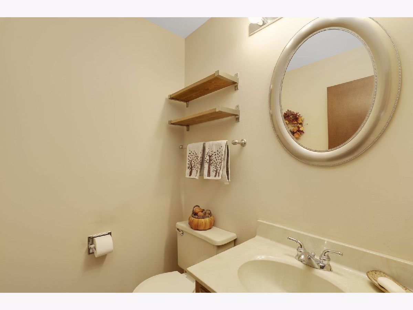
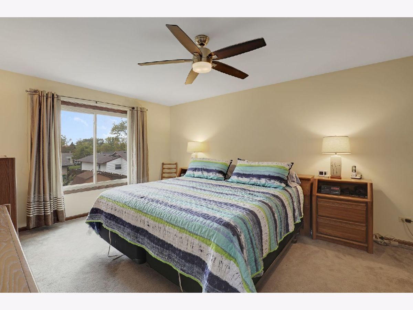
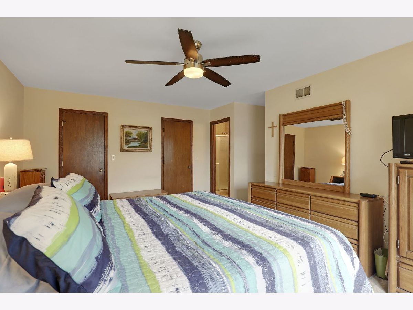
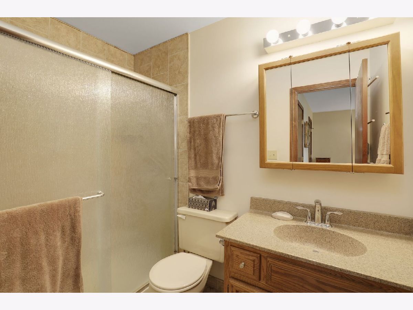
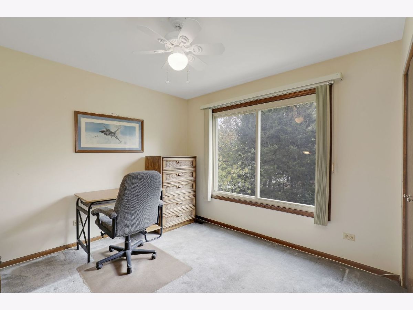
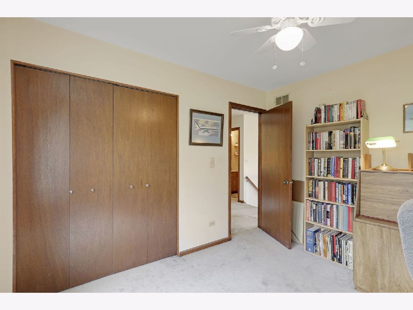
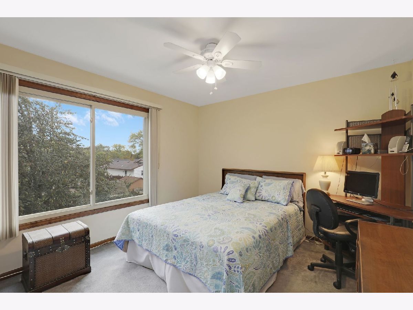
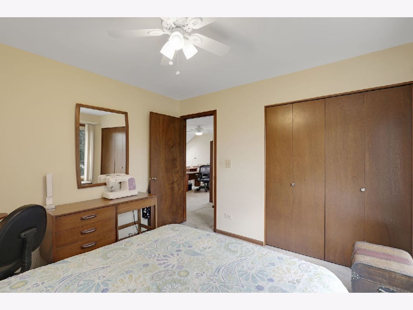
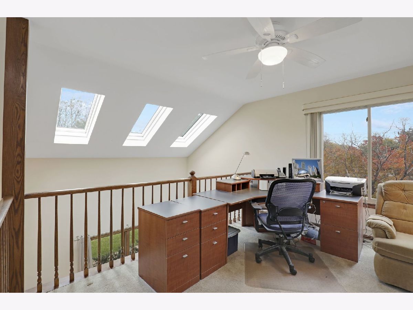
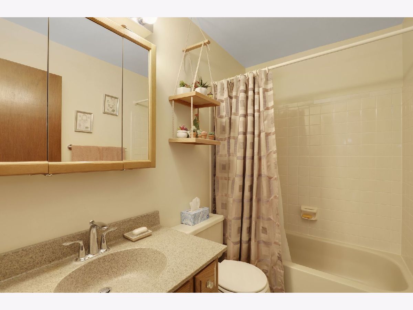
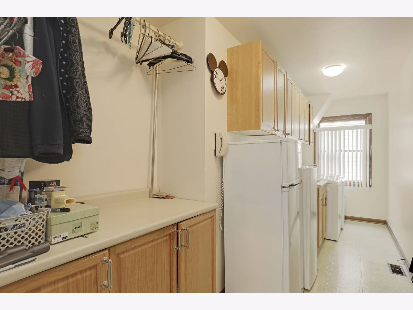
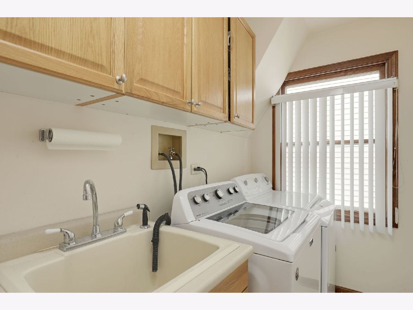
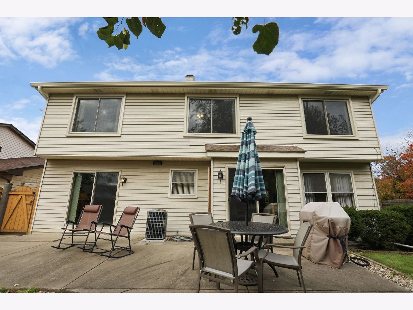
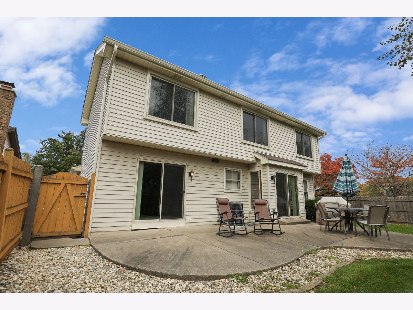
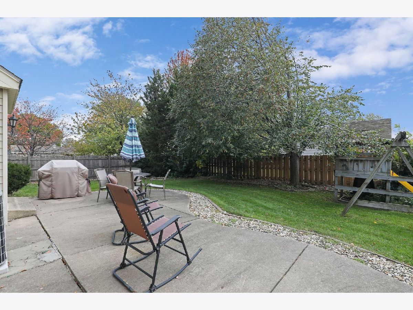
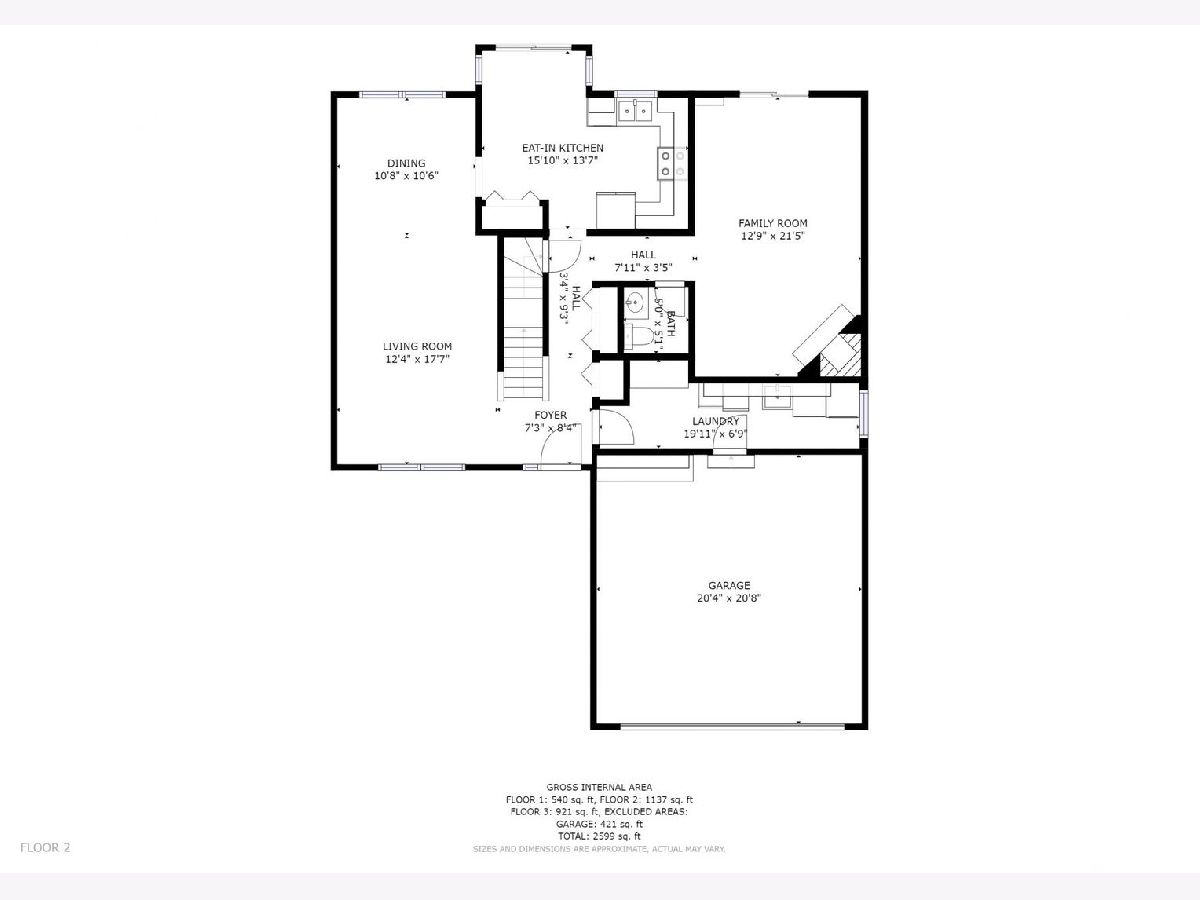
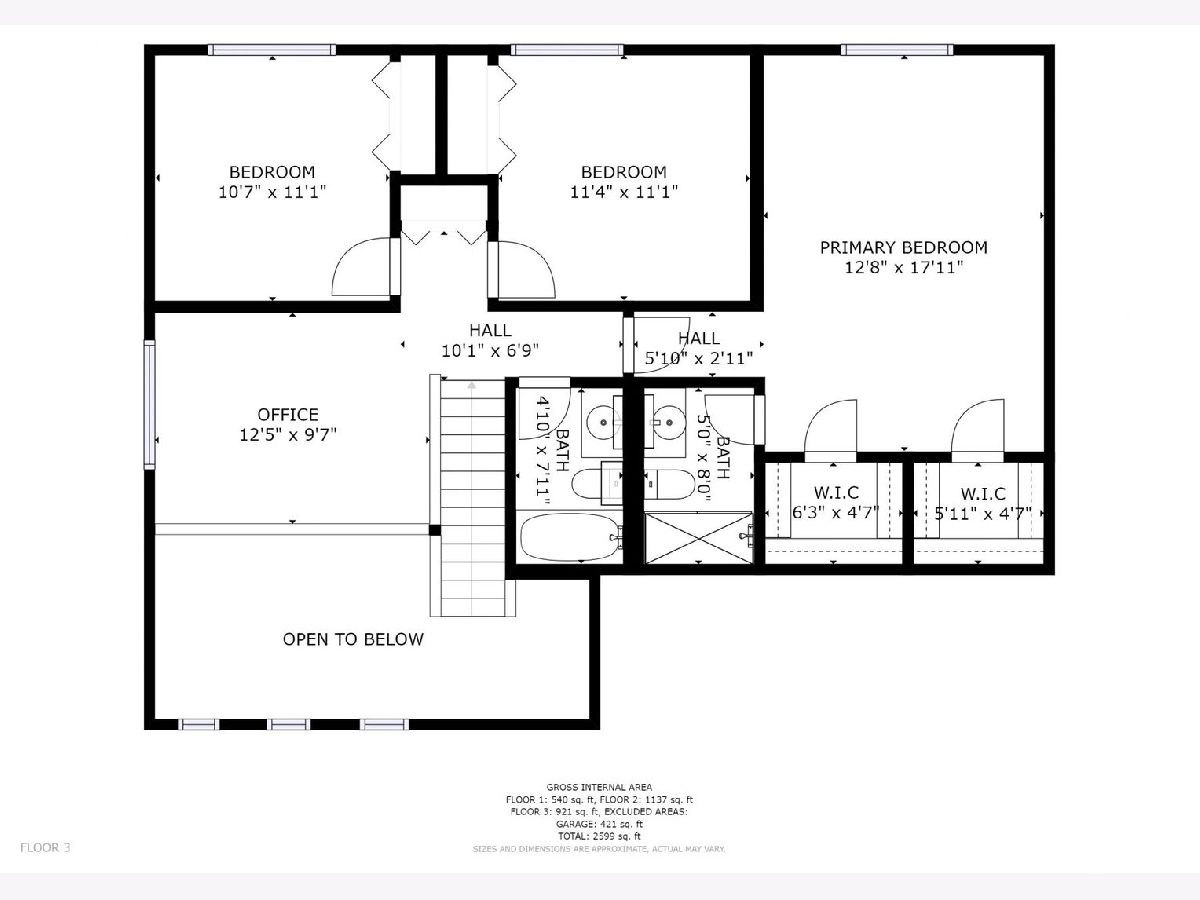
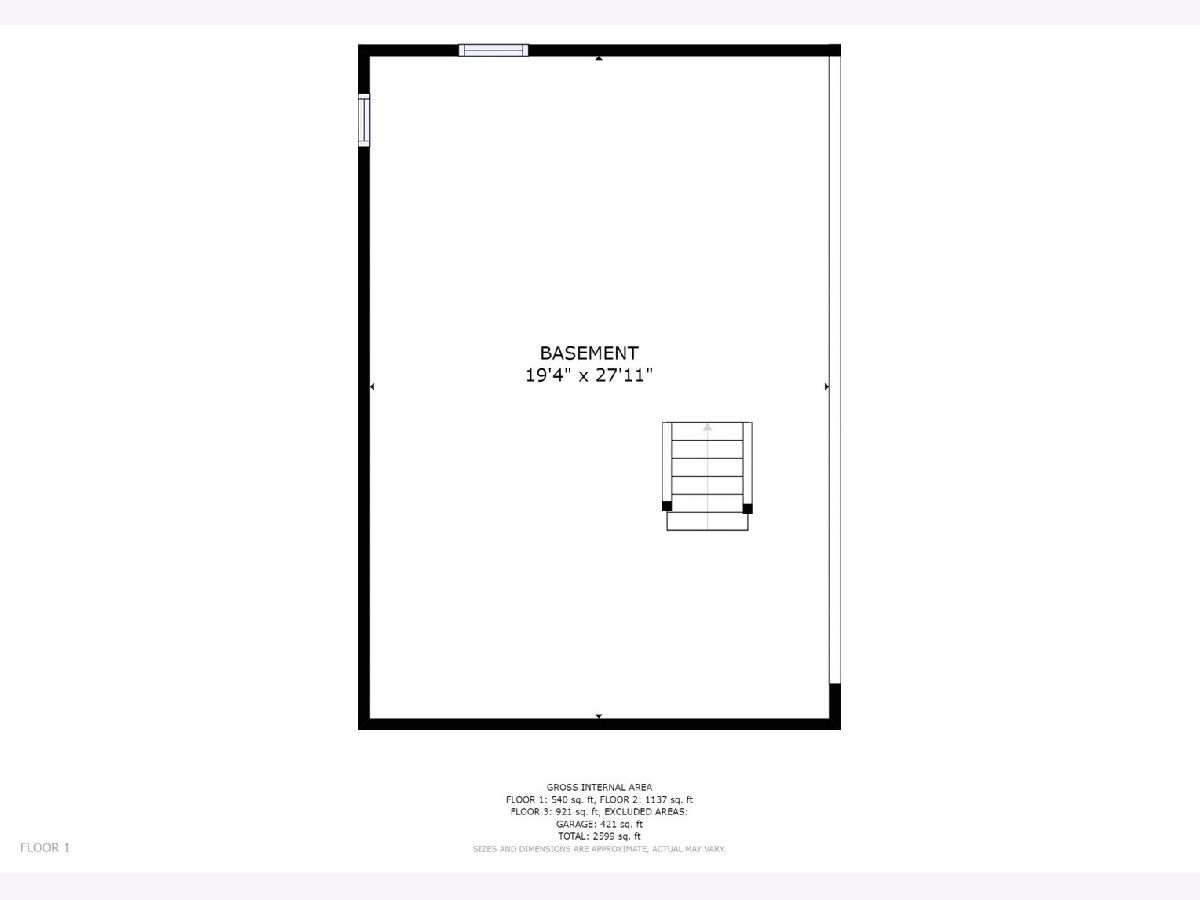
Room Specifics
Total Bedrooms: 3
Bedrooms Above Ground: 3
Bedrooms Below Ground: 0
Dimensions: —
Floor Type: Carpet
Dimensions: —
Floor Type: Carpet
Full Bathrooms: 3
Bathroom Amenities: —
Bathroom in Basement: 0
Rooms: Foyer,Mud Room,Office,Recreation Room
Basement Description: Unfinished,Crawl
Other Specifics
| 2.5 | |
| Concrete Perimeter | |
| Concrete | |
| Patio, Storms/Screens | |
| Corner Lot,Fenced Yard | |
| 72 X 121 | |
| — | |
| Full | |
| Vaulted/Cathedral Ceilings, Skylight(s), First Floor Laundry, Walk-In Closet(s), Drapes/Blinds, Granite Counters, Separate Dining Room | |
| Range, Dishwasher, Refrigerator, Washer, Dryer, Disposal | |
| Not in DB | |
| Park, Curbs, Sidewalks, Street Lights, Street Paved | |
| — | |
| — | |
| Gas Log |
Tax History
| Year | Property Taxes |
|---|---|
| 2022 | $6,539 |
Contact Agent
Nearby Similar Homes
Nearby Sold Comparables
Contact Agent
Listing Provided By
@properties


