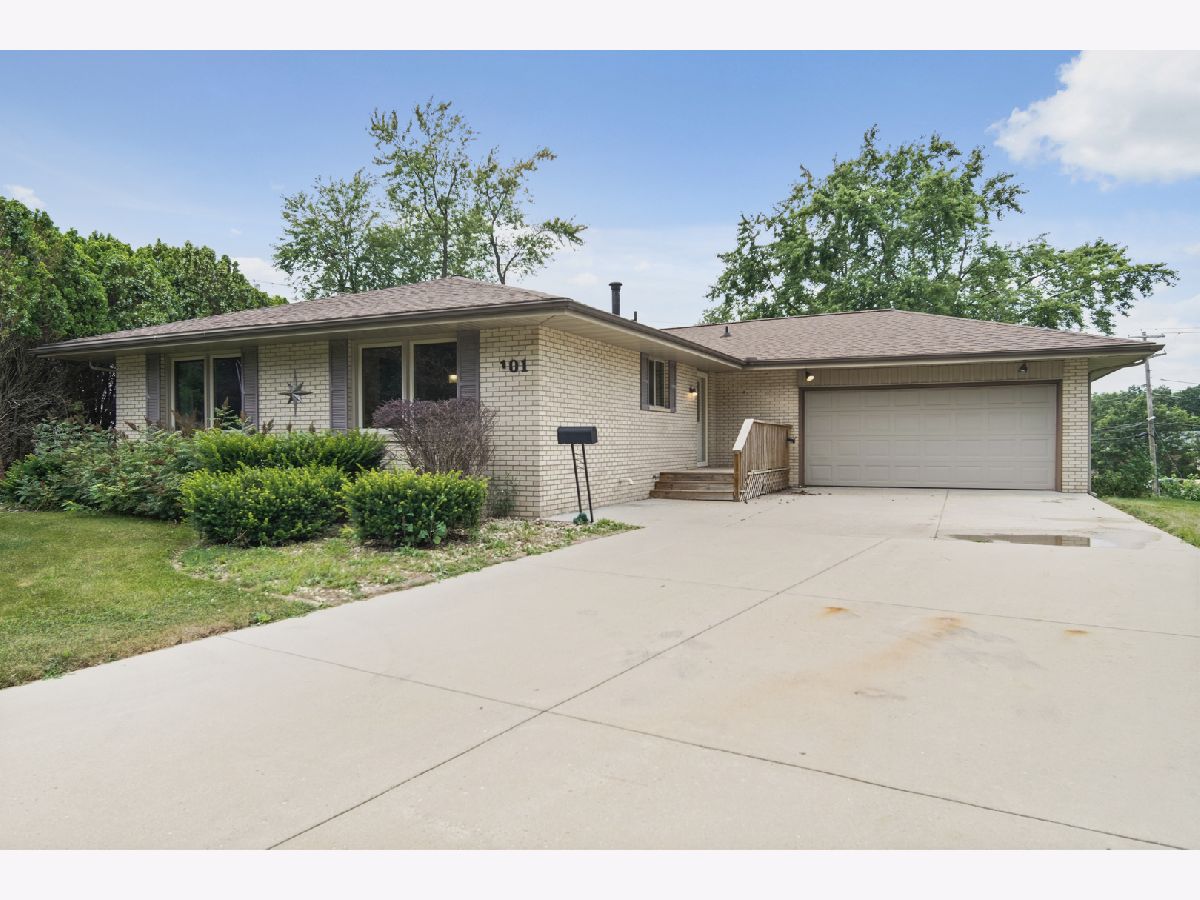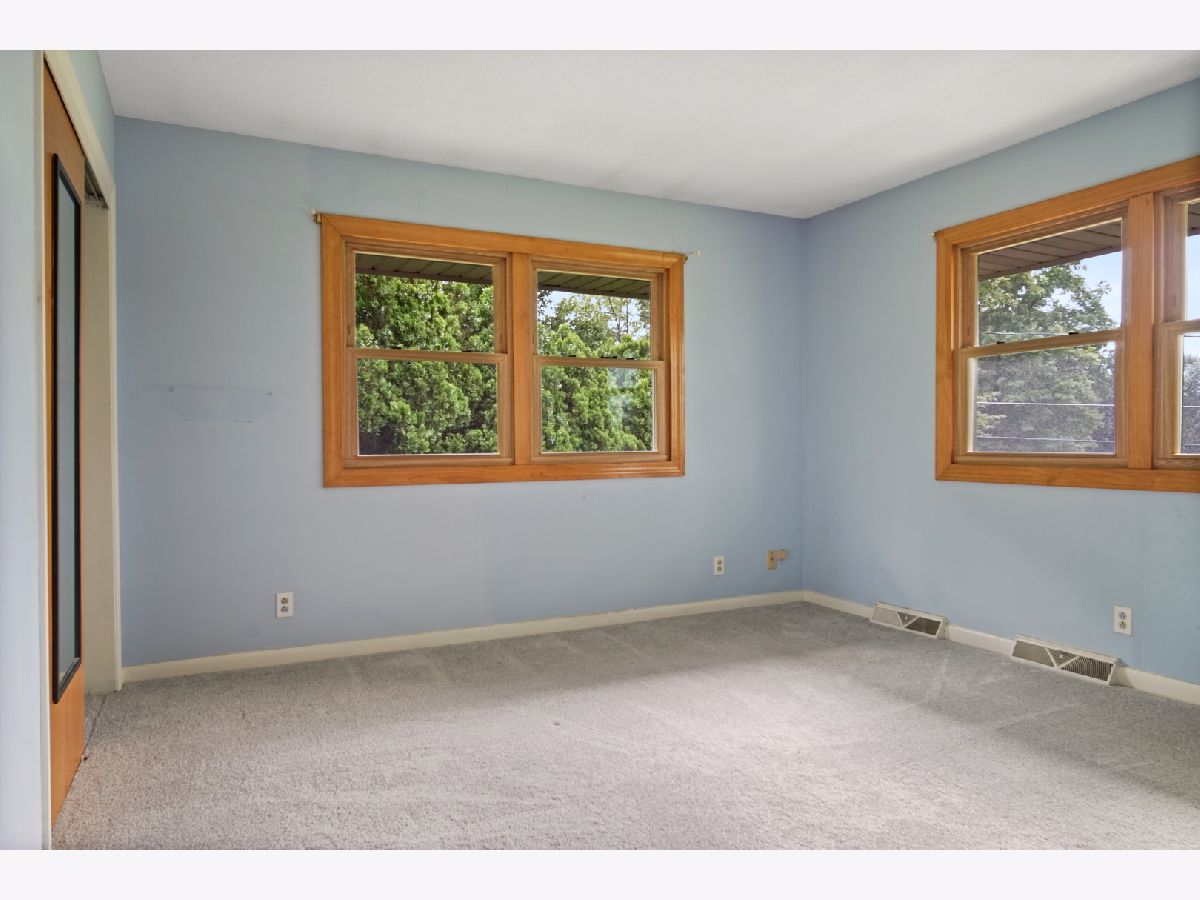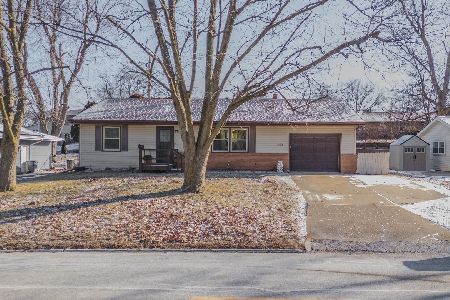101 Centennial Avenue, Normal, Illinois 61761
$165,000
|
Sold
|
|
| Status: | Closed |
| Sqft: | 2,700 |
| Cost/Sqft: | $66 |
| Beds: | 3 |
| Baths: | 3 |
| Year Built: | 1967 |
| Property Taxes: | $3,985 |
| Days On Market: | 1627 |
| Lot Size: | 0,20 |
Description
Welcome home to this beautiful brick ranch that includes a walk-out basement to the spacious backyard. Just minutes from Uptown Normal in a well established neighborhood, enjoy this 4 bedroom and 2 and a half bath. Updated kitchen with custom maple cabinets, corian and cork floors. New in 2019 are the water heater, furnace, 1/2 bath, Window, roof, and kitchen all less than 10 years old.
Property Specifics
| Single Family | |
| — | |
| Ranch | |
| 1967 | |
| Walkout | |
| — | |
| No | |
| 0.2 |
| Mc Lean | |
| Pleasant Hills | |
| — / Not Applicable | |
| None | |
| Public | |
| Public Sewer | |
| 11181102 | |
| 1427401001 |
Nearby Schools
| NAME: | DISTRICT: | DISTANCE: | |
|---|---|---|---|
|
Grade School
Colene Hoose Elementary |
5 | — | |
|
Middle School
Chiddix Jr High |
5 | Not in DB | |
|
High School
Normal Community West High Schoo |
5 | Not in DB | |
Property History
| DATE: | EVENT: | PRICE: | SOURCE: |
|---|---|---|---|
| 19 Oct, 2021 | Sold | $165,000 | MRED MLS |
| 7 Sep, 2021 | Under contract | $179,000 | MRED MLS |
| — | Last price change | $189,000 | MRED MLS |
| 6 Aug, 2021 | Listed for sale | $209,000 | MRED MLS |



























Room Specifics
Total Bedrooms: 4
Bedrooms Above Ground: 3
Bedrooms Below Ground: 1
Dimensions: —
Floor Type: Carpet
Dimensions: —
Floor Type: Hardwood
Dimensions: —
Floor Type: —
Full Bathrooms: 3
Bathroom Amenities: —
Bathroom in Basement: 1
Rooms: Recreation Room,Office
Basement Description: Finished
Other Specifics
| 2 | |
| — | |
| — | |
| — | |
| — | |
| 55X162 | |
| — | |
| Half | |
| — | |
| Range, Microwave, Dishwasher, Refrigerator, Washer, Dryer, Water Softener | |
| Not in DB | |
| — | |
| — | |
| — | |
| — |
Tax History
| Year | Property Taxes |
|---|---|
| 2021 | $3,985 |
Contact Agent
Nearby Similar Homes
Nearby Sold Comparables
Contact Agent
Listing Provided By
Keller Williams Revolution






