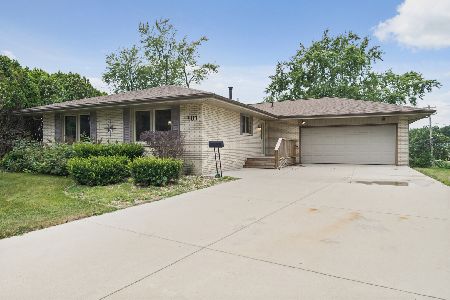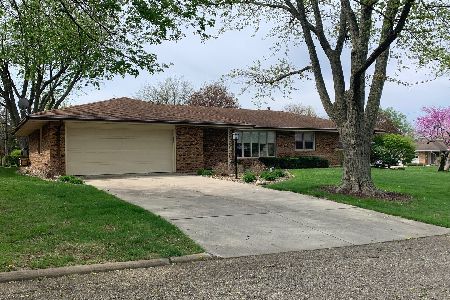1100 Westview, Normal, Illinois 61761
$165,000
|
Sold
|
|
| Status: | Closed |
| Sqft: | 1,916 |
| Cost/Sqft: | $89 |
| Beds: | 3 |
| Baths: | 2 |
| Year Built: | 1967 |
| Property Taxes: | $3,379 |
| Days On Market: | 4883 |
| Lot Size: | 0,00 |
Description
This home has it all, and in A-1 condition. Beautiful 3 Seasons room, Central Vac, Custom Cabinets, over sized 2 car garage, workbench. Roof 05, Furnace, A/C, Steel Siding and 3 Seasons Room 90/91. Windows replaced in 91 with Anderson Windows. Beautiful first floor family room with Vaulted Ceilings and lovely gas fireplace. All appliances remain including Washer and Dryer. Beautiful landscaped yard, and Gutter Guards. Conveniently located in Pleasant Hills near shopping, medical and parks. Outstanding
Property Specifics
| Single Family | |
| — | |
| Quad Level | |
| 1967 | |
| Partial | |
| — | |
| No | |
| — |
| Mc Lean | |
| Pleasant Hills N. | |
| — / Not Applicable | |
| — | |
| Public | |
| Public Sewer | |
| 10240965 | |
| 1427401009 |
Nearby Schools
| NAME: | DISTRICT: | DISTANCE: | |
|---|---|---|---|
|
Grade School
Colene Hoose Elementary |
5 | — | |
|
Middle School
Chiddix Jr High |
5 | Not in DB | |
|
High School
Normal Community West High Schoo |
5 | Not in DB | |
Property History
| DATE: | EVENT: | PRICE: | SOURCE: |
|---|---|---|---|
| 17 Dec, 2012 | Sold | $165,000 | MRED MLS |
| 15 Nov, 2012 | Under contract | $169,900 | MRED MLS |
| 6 Sep, 2012 | Listed for sale | $169,900 | MRED MLS |
| 17 Sep, 2018 | Sold | $172,000 | MRED MLS |
| 29 Jul, 2018 | Under contract | $172,500 | MRED MLS |
| 27 Jul, 2018 | Listed for sale | $172,500 | MRED MLS |
Room Specifics
Total Bedrooms: 3
Bedrooms Above Ground: 3
Bedrooms Below Ground: 0
Dimensions: —
Floor Type: Carpet
Dimensions: —
Floor Type: Carpet
Full Bathrooms: 2
Bathroom Amenities: —
Bathroom in Basement: —
Rooms: Family Room,Foyer
Basement Description: Crawl,Partially Finished
Other Specifics
| 2 | |
| — | |
| — | |
| Patio, Porch Screened | |
| Mature Trees,Landscaped | |
| 86X151 | |
| Pull Down Stair | |
| — | |
| First Floor Full Bath, Vaulted/Cathedral Ceilings, Skylight(s), Built-in Features | |
| Dishwasher, Refrigerator, Range, Washer, Dryer, Microwave | |
| Not in DB | |
| — | |
| — | |
| — | |
| Gas Log, Attached Fireplace Doors/Screen |
Tax History
| Year | Property Taxes |
|---|---|
| 2012 | $3,379 |
| 2018 | $3,528 |
Contact Agent
Nearby Similar Homes
Nearby Sold Comparables
Contact Agent
Listing Provided By
Berkshire Hathaway Snyder Real Estate







