101 Chestnut Hills Circle, Burr Ridge, Illinois 60527
$390,000
|
Sold
|
|
| Status: | Closed |
| Sqft: | 1,480 |
| Cost/Sqft: | $268 |
| Beds: | 2 |
| Baths: | 3 |
| Year Built: | 1997 |
| Property Taxes: | $5,616 |
| Days On Market: | 1475 |
| Lot Size: | 0,00 |
Description
Reactivated! Desirable Ranch model, end unit with full finished basement plus 2 car garage attached! Spacious unit, bright with lots of windows everywhere, 9 foot and/or vaulted ceilings throughout, luxury primary suite with a large walk in closet and an impressive sized private bath with double sinks, soaker tub & separate shower! Eat in kitchen plus pantry closet, living dining room combo with sliders to patio, 2 total bedrooms on first floor plus basement completely refinished 2020 with third full bath & third bedroom, office/art room, and providing plenty of additional living space (see photos for how Sellers used the space). No shortage of storage here - huge concrete crawl! Currently ready for a quick closing and immediate move in! Easy to show.
Property Specifics
| Condos/Townhomes | |
| 1 | |
| — | |
| 1997 | |
| Full | |
| RANCH W/BSMT END UNIT | |
| No | |
| — |
| Du Page | |
| Chestnut Hills | |
| 305 / Monthly | |
| Insurance,TV/Cable,Exterior Maintenance,Lawn Care,Scavenger,Snow Removal | |
| Lake Michigan | |
| Public Sewer | |
| 11257919 | |
| 0925111021 |
Nearby Schools
| NAME: | DISTRICT: | DISTANCE: | |
|---|---|---|---|
|
Grade School
Gower West Elementary School |
62 | — | |
|
Middle School
Gower Middle School |
62 | Not in DB | |
|
High School
Hinsdale South High School |
86 | Not in DB | |
Property History
| DATE: | EVENT: | PRICE: | SOURCE: |
|---|---|---|---|
| 4 Mar, 2022 | Sold | $390,000 | MRED MLS |
| 4 Feb, 2022 | Under contract | $397,000 | MRED MLS |
| — | Last price change | $407,000 | MRED MLS |
| 28 Oct, 2021 | Listed for sale | $421,000 | MRED MLS |

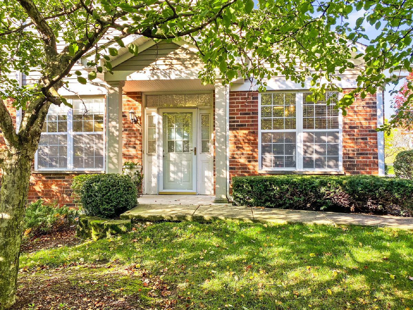
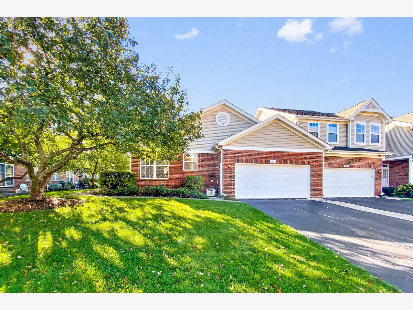
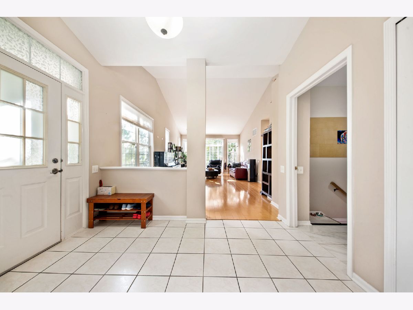
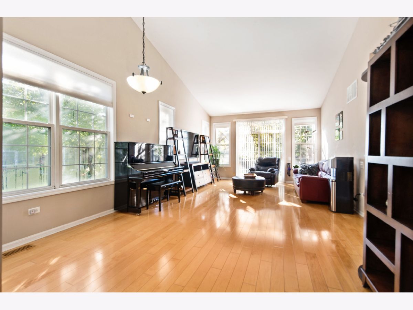
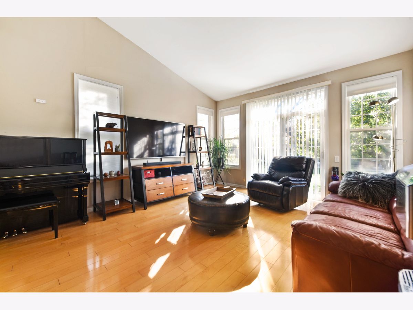
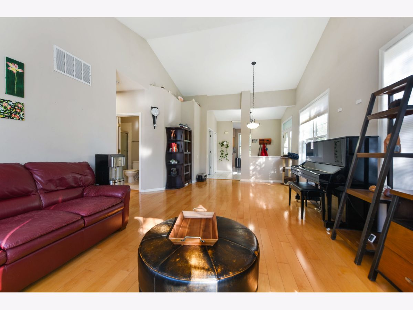
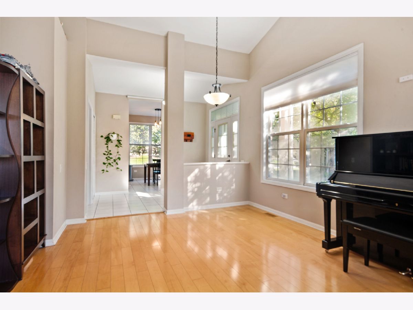
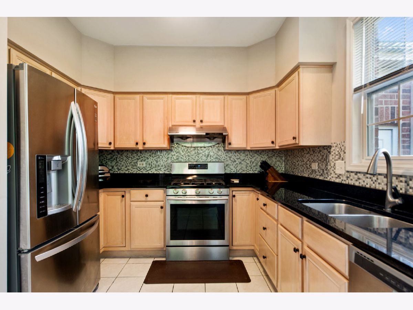
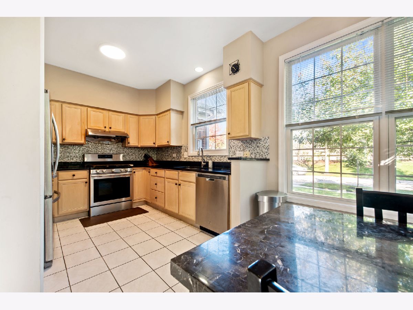
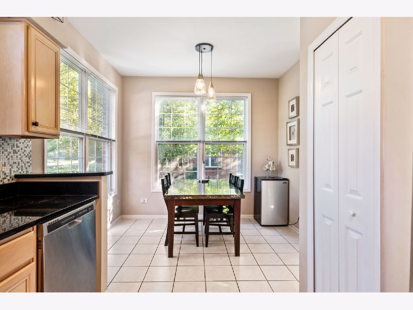
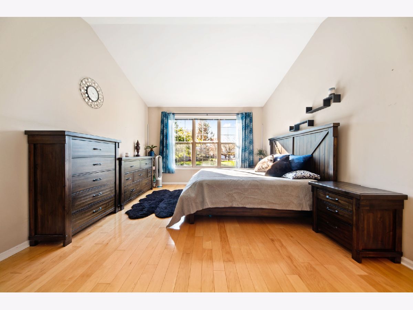
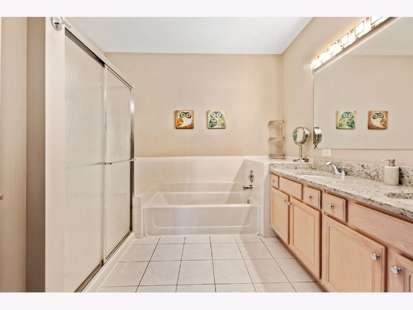
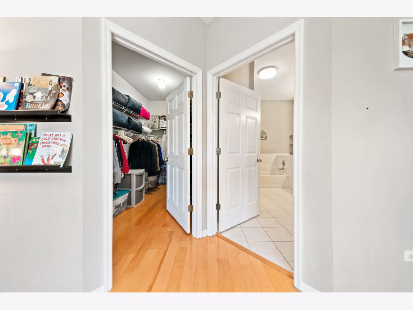
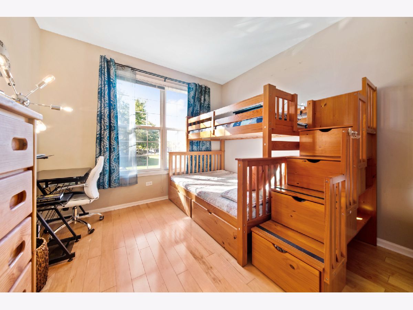
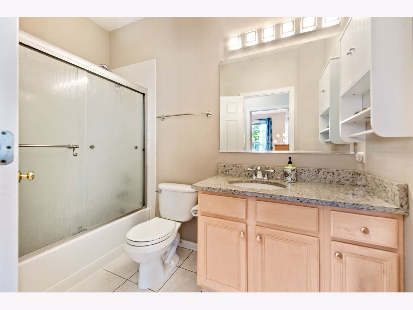
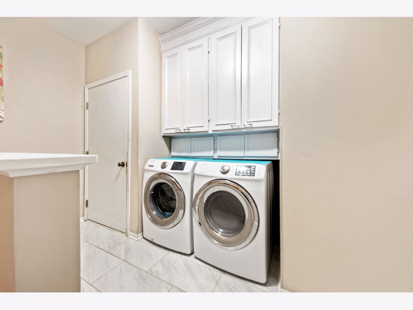
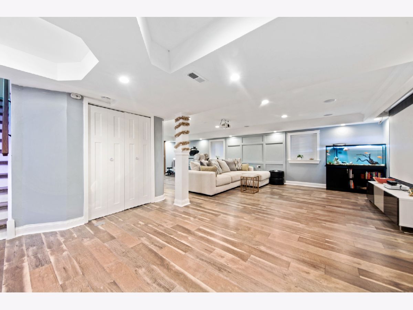
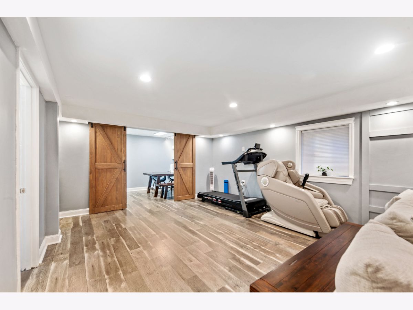
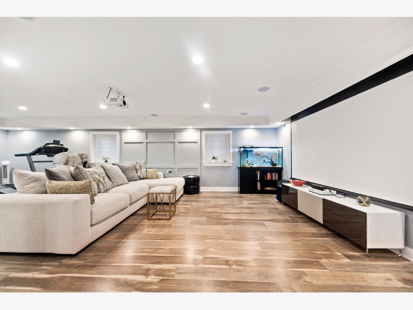
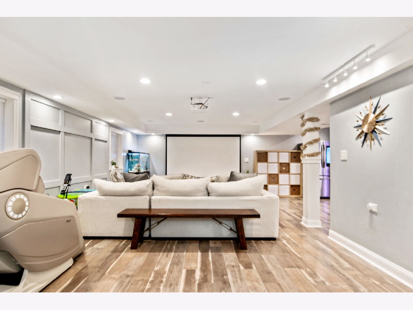
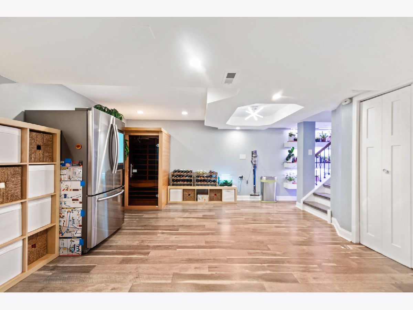
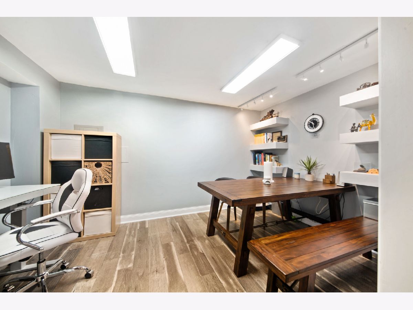
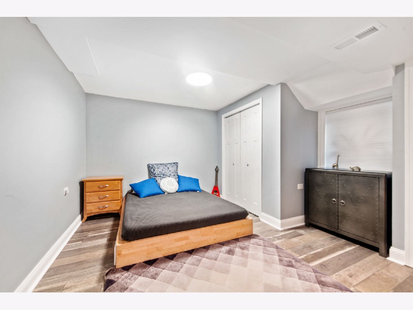
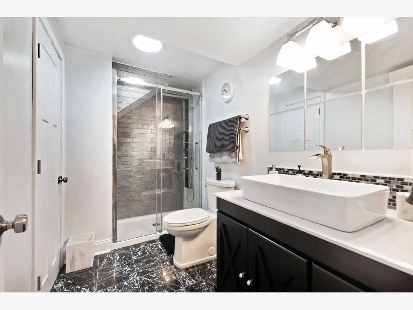
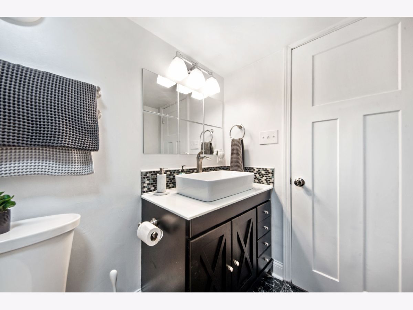
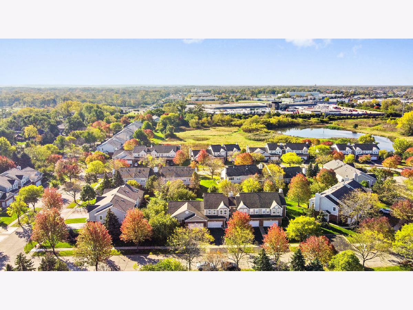
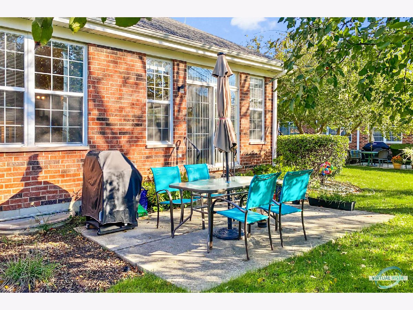
Room Specifics
Total Bedrooms: 3
Bedrooms Above Ground: 2
Bedrooms Below Ground: 1
Dimensions: —
Floor Type: —
Dimensions: —
Floor Type: Wood Laminate
Full Bathrooms: 3
Bathroom Amenities: Separate Shower,Double Sink,Soaking Tub
Bathroom in Basement: 0
Rooms: Eating Area
Basement Description: Finished,Crawl,Egress Window
Other Specifics
| 2 | |
| Concrete Perimeter | |
| Asphalt | |
| Patio, Storms/Screens, End Unit, Cable Access | |
| Common Grounds,Landscaped,Sidewalks | |
| COMMON | |
| — | |
| Full | |
| Vaulted/Cathedral Ceilings, First Floor Bedroom, In-Law Arrangement, First Floor Laundry, First Floor Full Bath, Laundry Hook-Up in Unit, Walk-In Closet(s), Ceiling - 9 Foot, Some Wood Floors | |
| Range, Microwave, Dishwasher, Refrigerator, Washer, Dryer | |
| Not in DB | |
| — | |
| — | |
| Patio, Private Laundry Hkup | |
| — |
Tax History
| Year | Property Taxes |
|---|---|
| 2022 | $5,616 |
Contact Agent
Nearby Similar Homes
Nearby Sold Comparables
Contact Agent
Listing Provided By
RE/MAX Action



