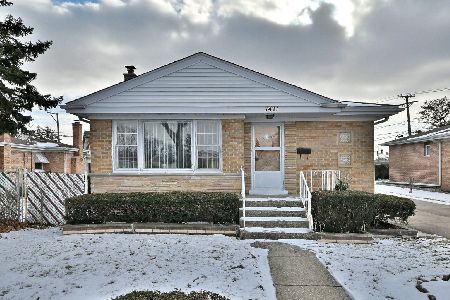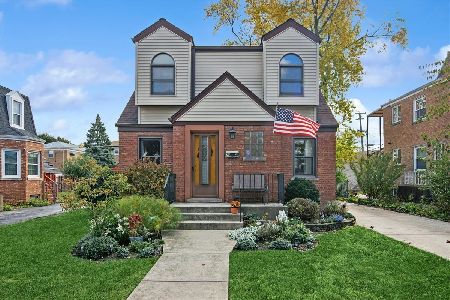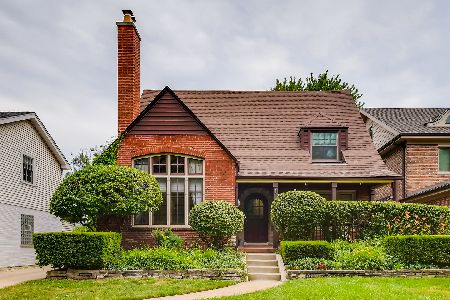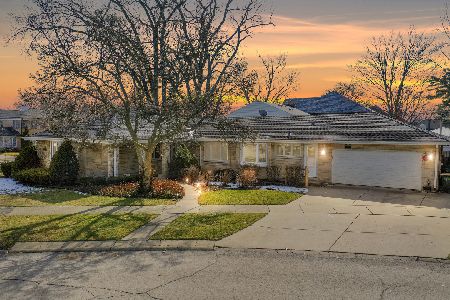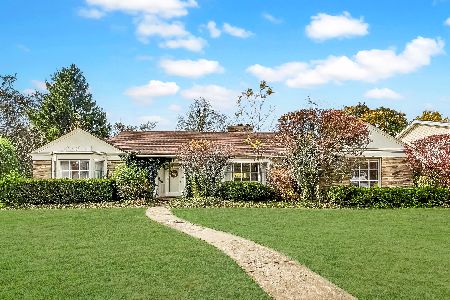101 Cuttriss Street, Park Ridge, Illinois 60068
$1,075,000
|
Sold
|
|
| Status: | Closed |
| Sqft: | 4,500 |
| Cost/Sqft: | $244 |
| Beds: | 5 |
| Baths: | 6 |
| Year Built: | 1952 |
| Property Taxes: | $25,377 |
| Days On Market: | 620 |
| Lot Size: | 0,00 |
Description
Stately 5 bedroom, 5.1 bath home on a premier corner lot in the sought after country club area of Park Ridge. Thoughtfully renovated with an addition & updates in 2004, this home offers a blend of modern amenities while keeping some of it's vintage charm intact. Through the front entryway, you are greeted with a welcoming ambiance as this home features a semi-open floor plan that is perfect for both daily living & entertaining! The expansive main level features a spacious living room with fireplace, formal dining room, powder room, small family room adjacent to a large chef's kitchen with stainless steel high-end appliances, beverage refrigerator, custom cabinetry with tons of storage, & a large island with breakfast bar for additional seating. The kitchen area extends into a breakfast room/informal dining area which overlooks the private fenced-in professionally landscaped backyard which provides ample space for outdoor activities. Through the breakfast room is the spacious den which could easily operate as a first floor primary bedroom, next to a full bathroom, & a 5th bedroom. The second level of this home features 4 total bedrooms & 3 full baths, including the expansive primary suite with lofted ceilings, walk-in closets, and an ensuite primary bathroom with double vanities, soaking tub, seperate shower, and a water closet. The most unique & loved feature of this home is the original 1950s basement which offers two large rooms including a custom wet bar & retro banquette seating which adds so much character, nostalgia, and fun! The lower level also features another full bathroom, laundry room, & an endless amount of storage in the back workshop area - Bring your ideas! Don't miss the opportunity to own this one-of-a-kind home located in the country club neighborhood of Park Ridge, where residents enjoy the convenience of being minutes away from Uptown, steps to Field School, & with easy access to the train station, commuting to the city or exploring the surrounding areas is a breeze!
Property Specifics
| Single Family | |
| — | |
| — | |
| 1952 | |
| — | |
| — | |
| No | |
| — |
| Cook | |
| Country Club | |
| — / Not Applicable | |
| — | |
| — | |
| — | |
| 12070033 | |
| 09251140230000 |
Nearby Schools
| NAME: | DISTRICT: | DISTANCE: | |
|---|---|---|---|
|
Grade School
Eugene Field Elementary School |
64 | — | |
|
Middle School
Emerson Middle School |
64 | Not in DB | |
|
High School
Maine South High School |
207 | Not in DB | |
Property History
| DATE: | EVENT: | PRICE: | SOURCE: |
|---|---|---|---|
| 1 Aug, 2024 | Sold | $1,075,000 | MRED MLS |
| 12 Jun, 2024 | Under contract | $1,099,000 | MRED MLS |
| 30 May, 2024 | Listed for sale | $1,099,000 | MRED MLS |
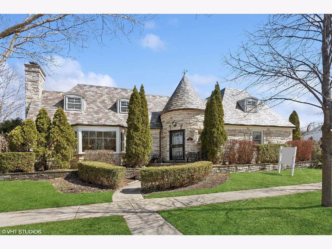
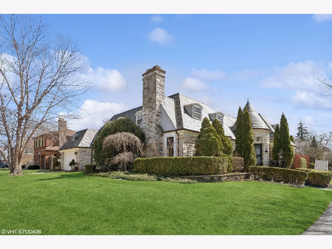
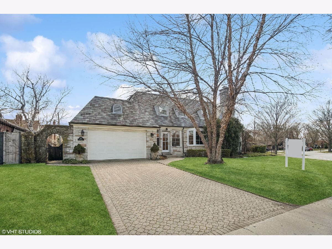
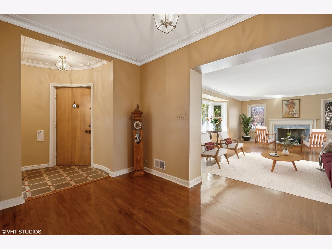
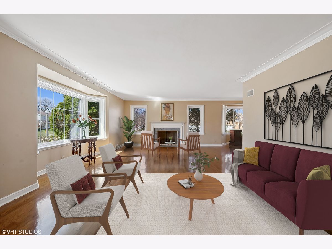
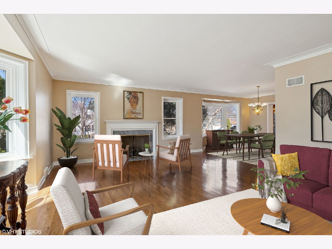
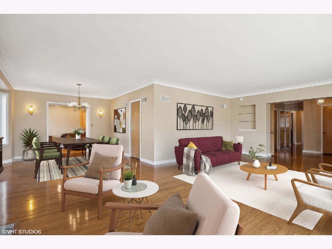
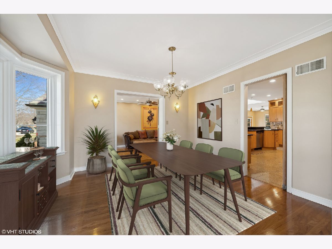
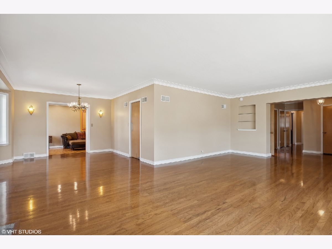
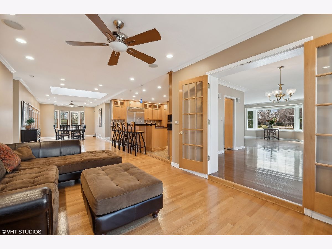
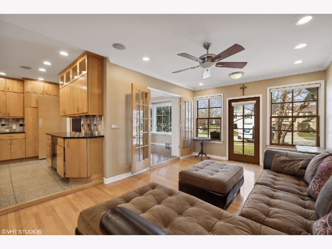
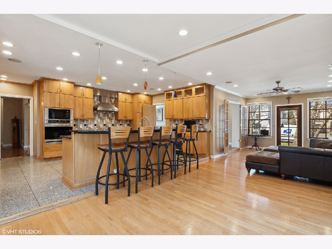
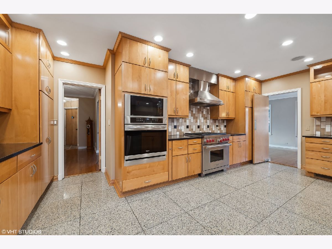
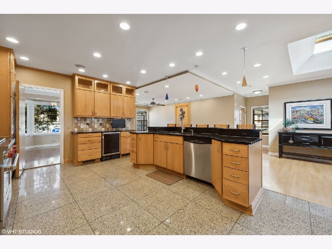
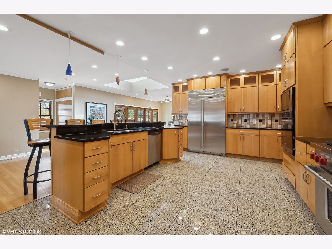
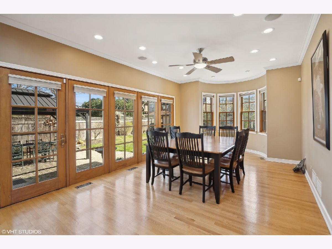
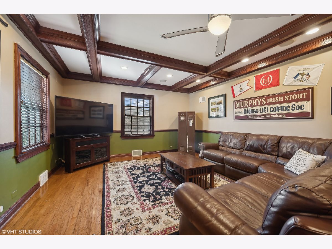
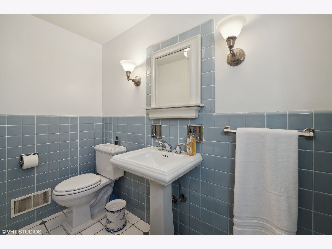
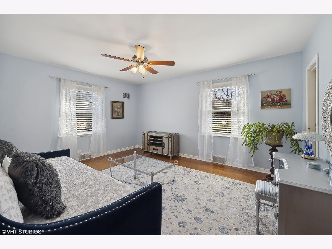
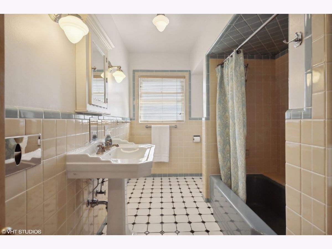
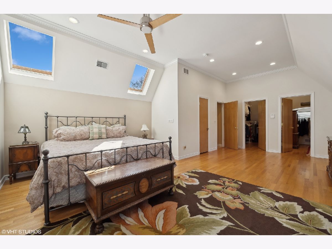
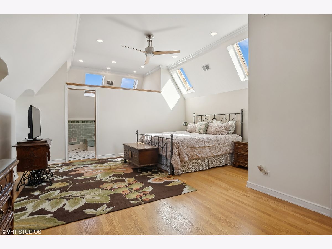
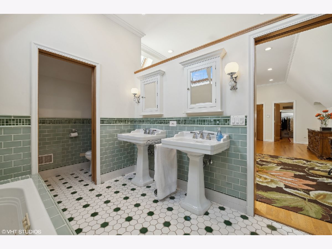
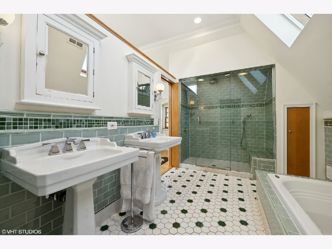
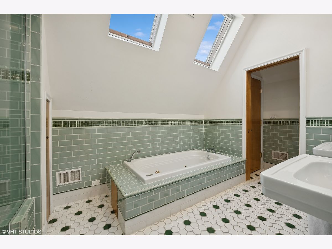
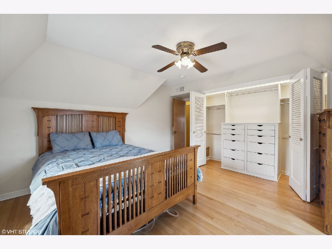
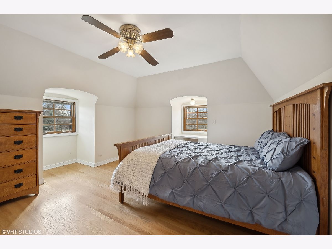
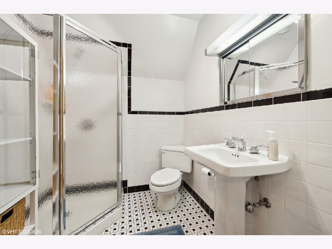
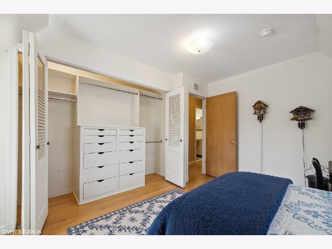
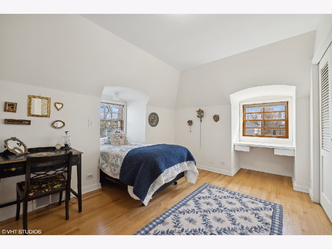
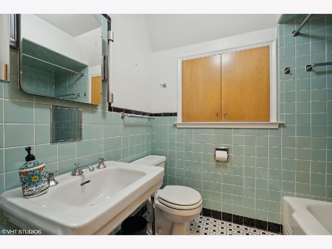
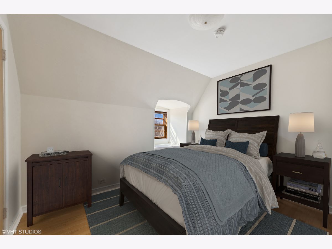
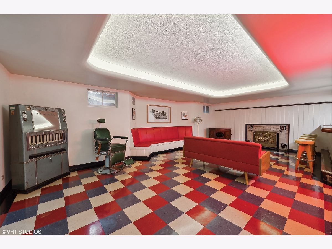
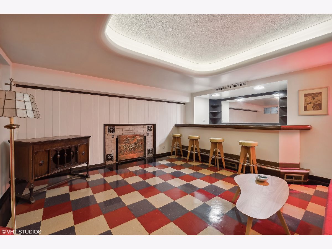
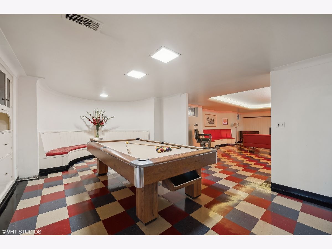
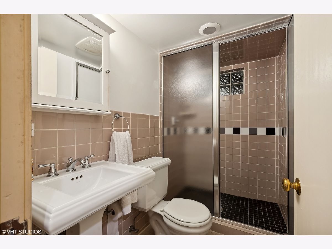
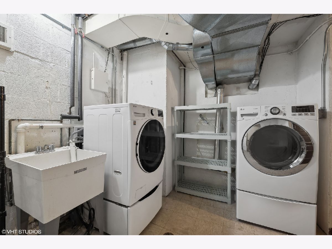
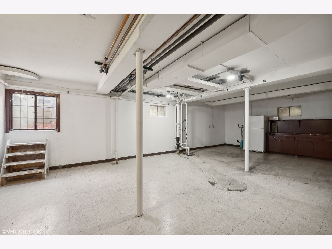
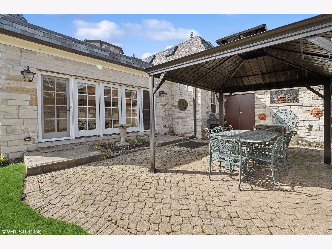
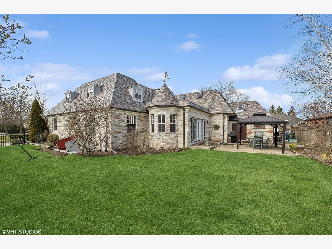
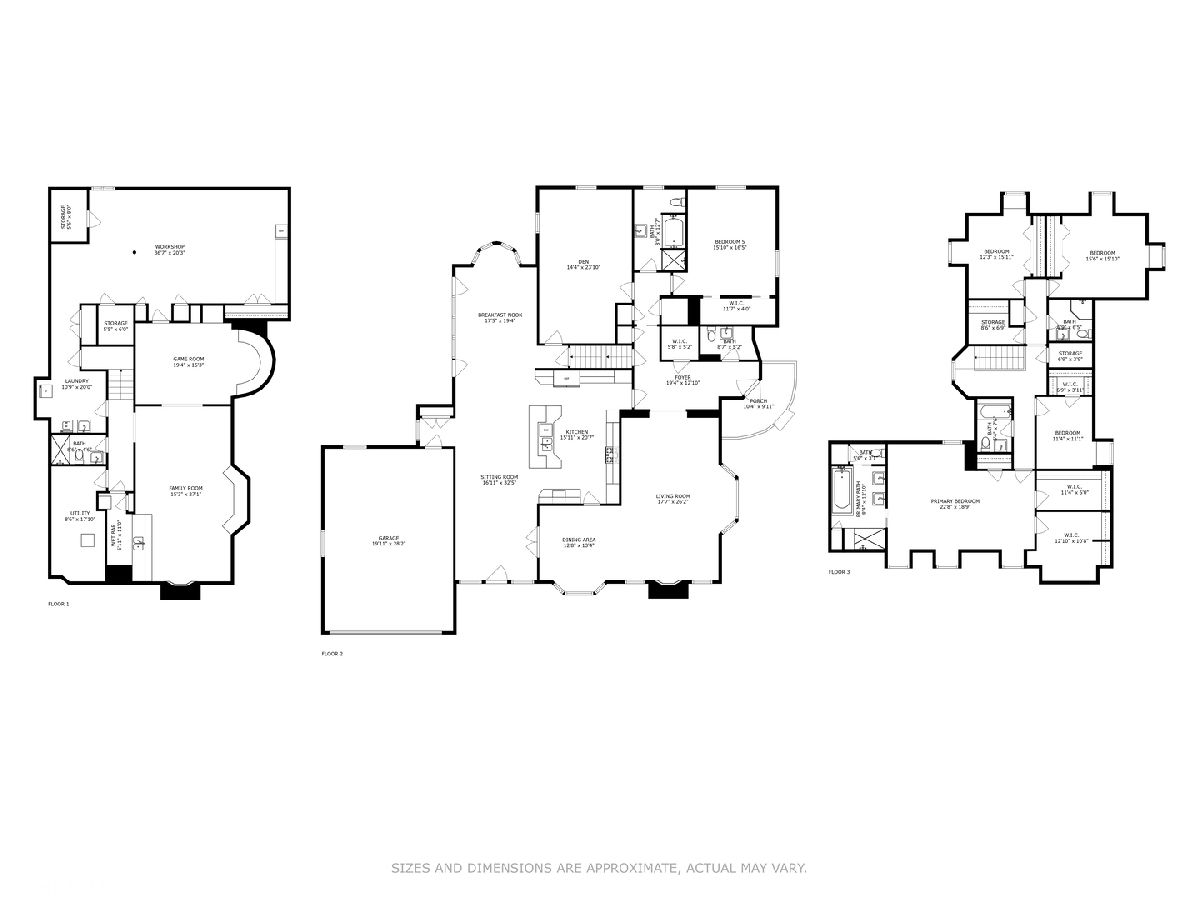
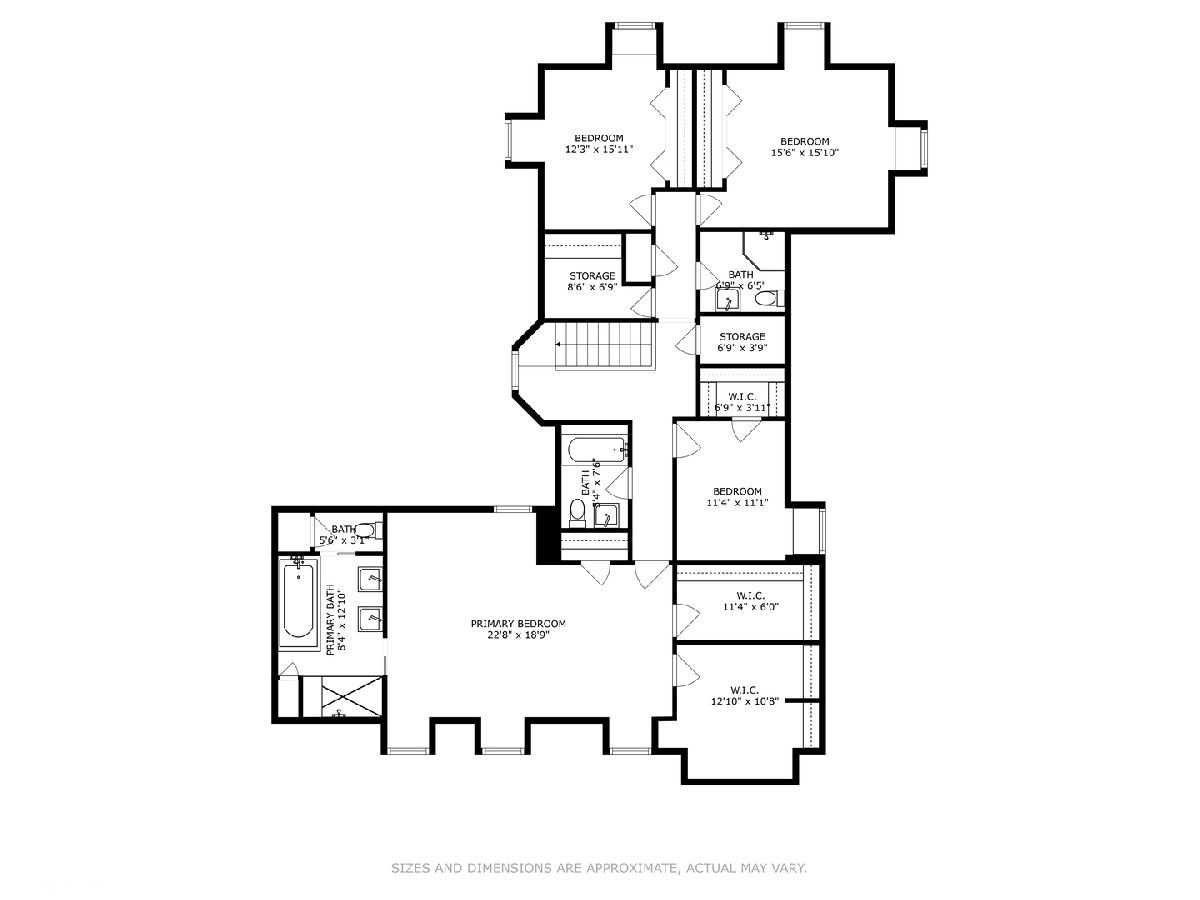
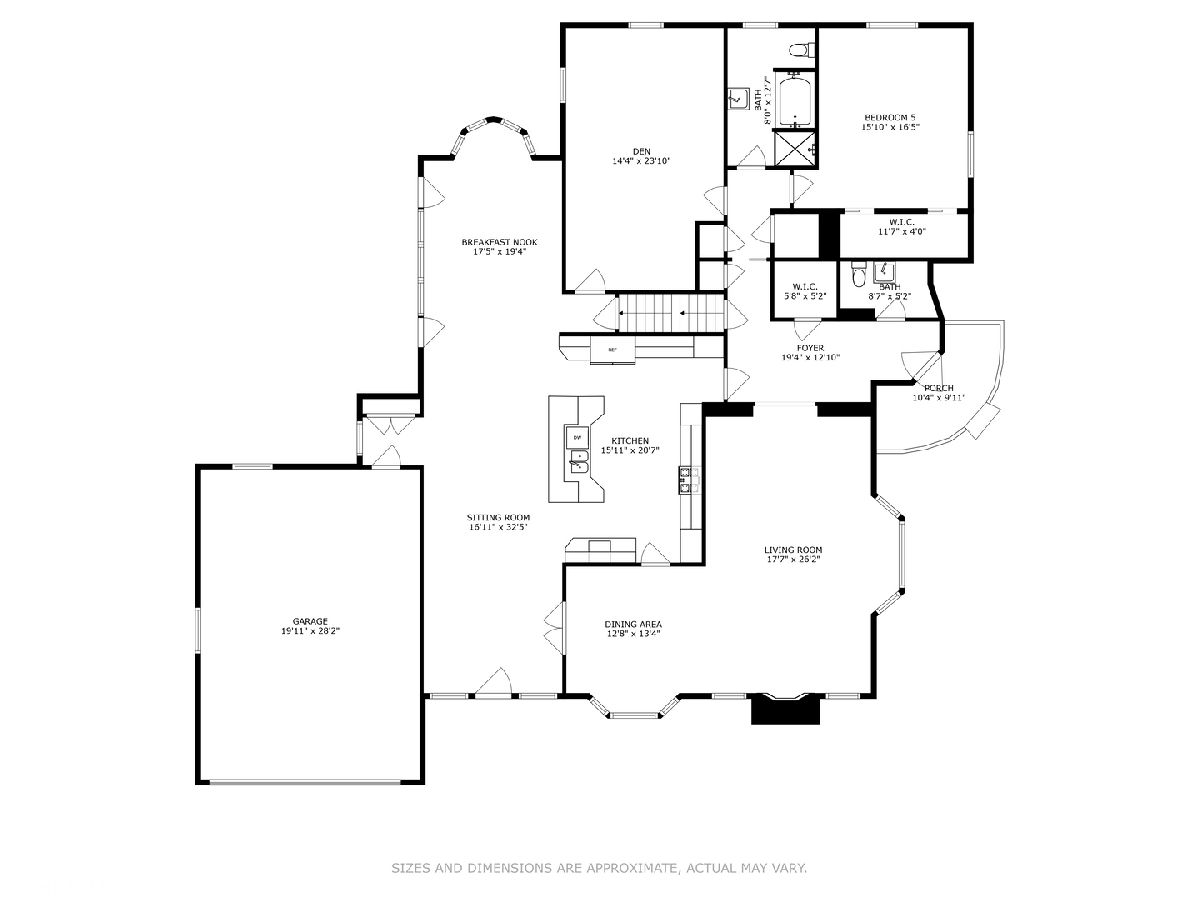
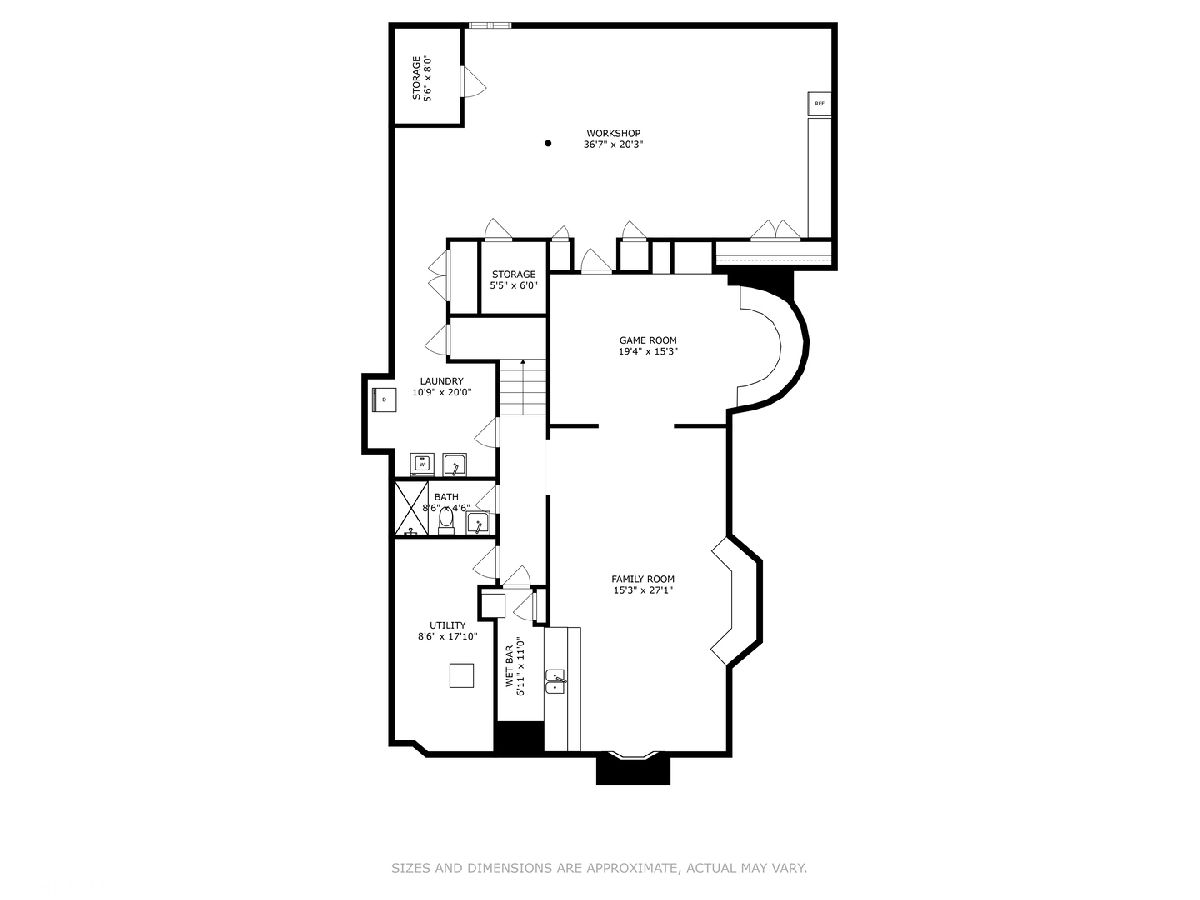
Room Specifics
Total Bedrooms: 5
Bedrooms Above Ground: 5
Bedrooms Below Ground: 0
Dimensions: —
Floor Type: —
Dimensions: —
Floor Type: —
Dimensions: —
Floor Type: —
Dimensions: —
Floor Type: —
Full Bathrooms: 6
Bathroom Amenities: Separate Shower,Double Sink,Soaking Tub
Bathroom in Basement: 1
Rooms: —
Basement Description: Finished,Rec/Family Area,Storage Space
Other Specifics
| 2 | |
| — | |
| Side Drive,Other | |
| — | |
| — | |
| 95 X 132 X 74 X 25 X 116 | |
| Finished,Pull Down Stair | |
| — | |
| — | |
| — | |
| Not in DB | |
| — | |
| — | |
| — | |
| — |
Tax History
| Year | Property Taxes |
|---|---|
| 2024 | $25,377 |
Contact Agent
Nearby Similar Homes
Nearby Sold Comparables
Contact Agent
Listing Provided By
@properties Christie's International Real Estate





