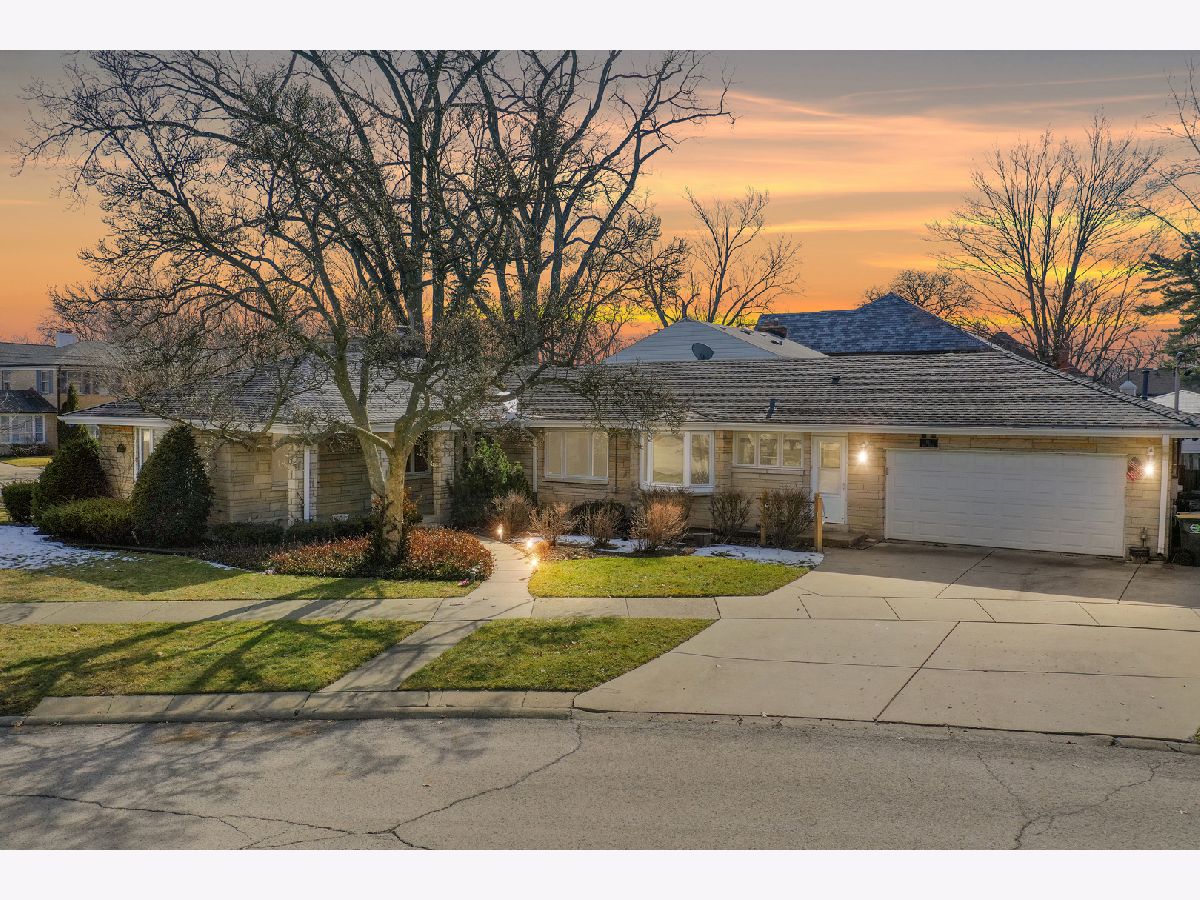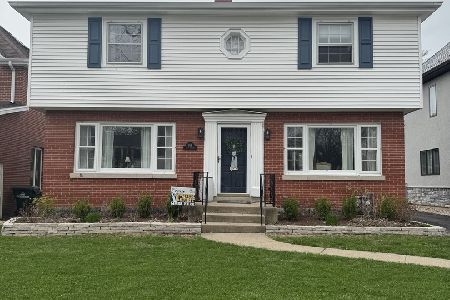633 East Avenue, Park Ridge, Illinois 60068
$715,000
|
Sold
|
|
| Status: | Closed |
| Sqft: | 3,822 |
| Cost/Sqft: | $182 |
| Beds: | 4 |
| Baths: | 4 |
| Year Built: | 1948 |
| Property Taxes: | $21,364 |
| Days On Market: | 1067 |
| Lot Size: | 0,28 |
Description
Sprawling ranch with full basement and 4 fireplaces in Country Club of Park Ridge!!!! On a corner lot and with lush greenery and fenced yard make this a perfect find. Kitchen offers granite countertops, peninsula, eat in table area with bay window, built in oven, and cooktop with hood! Living room is grand with fireplace and newer window that really let the light shine through. Primary bedroom suite has corner fireplace, double closet, bathroom with walk in Tub and oversized walk in tiled shower with sitting area. The other 3 bedrooms have various features including Fireplace in one, private bathroom in another and built-in cabinetry in the 4th! Double entryway to the full finished basement where you will find a family room with fireplace, Laundry room with folding table area and wash sink, 2 separate rooms with walk in cedar closets and full bathroom with double wide steam shower. Garage is heated with space for storage besides 2 cars. This unique 1948 all masonry home also features concrete floors throughout which makes this one of the most solid builds of the times. Blocks from downtown, that is an entertainment destination that includes a unique blend of stores, movie theater (picwick), a live performance theater, Park ridge country club, a full menu of restaurant options, and top rated schools. Schedule your tour today!
Property Specifics
| Single Family | |
| — | |
| — | |
| 1948 | |
| — | |
| — | |
| No | |
| 0.28 |
| Cook | |
| Country Club | |
| 0 / Not Applicable | |
| — | |
| — | |
| — | |
| 11723160 | |
| 09251130080000 |
Nearby Schools
| NAME: | DISTRICT: | DISTANCE: | |
|---|---|---|---|
|
Grade School
Eugene Field Elementary School |
64 | — | |
|
Middle School
Emerson Middle School |
64 | Not in DB | |
|
High School
Maine South High School |
207 | Not in DB | |
Property History
| DATE: | EVENT: | PRICE: | SOURCE: |
|---|---|---|---|
| 7 Apr, 2023 | Sold | $715,000 | MRED MLS |
| 26 Feb, 2023 | Under contract | $695,000 | MRED MLS |
| 23 Feb, 2023 | Listed for sale | $695,000 | MRED MLS |

Room Specifics
Total Bedrooms: 4
Bedrooms Above Ground: 4
Bedrooms Below Ground: 0
Dimensions: —
Floor Type: —
Dimensions: —
Floor Type: —
Dimensions: —
Floor Type: —
Full Bathrooms: 4
Bathroom Amenities: Whirlpool,Separate Shower,Steam Shower,Garden Tub,Soaking Tub
Bathroom in Basement: 1
Rooms: —
Basement Description: Finished,Concrete (Basement),Rec/Family Area,Storage Space
Other Specifics
| 2.5 | |
| — | |
| Concrete | |
| — | |
| — | |
| 125X61X25X127X137 | |
| Unfinished | |
| — | |
| — | |
| — | |
| Not in DB | |
| — | |
| — | |
| — | |
| — |
Tax History
| Year | Property Taxes |
|---|---|
| 2023 | $21,364 |
Contact Agent
Nearby Similar Homes
Nearby Sold Comparables
Contact Agent
Listing Provided By
Berkshire Hathaway HomeServices Starck Real Estate













