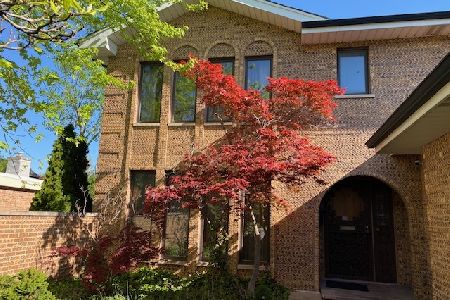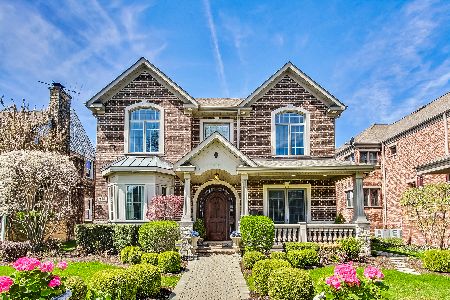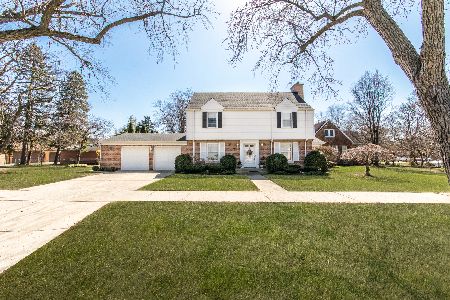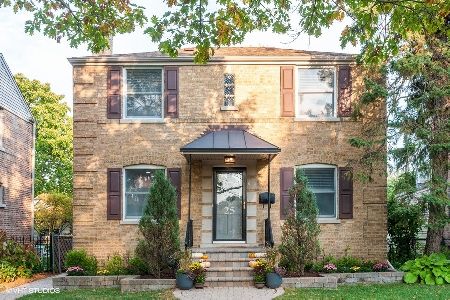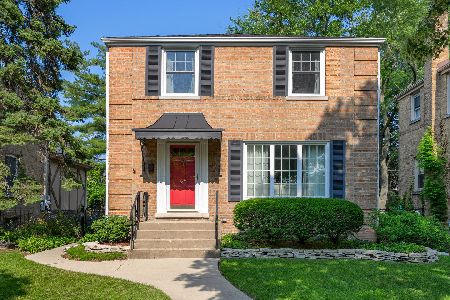101 Delphia Avenue, Park Ridge, Illinois 60068
$440,000
|
Sold
|
|
| Status: | Closed |
| Sqft: | 1,100 |
| Cost/Sqft: | $409 |
| Beds: | 2 |
| Baths: | 2 |
| Year Built: | 1943 |
| Property Taxes: | $9,347 |
| Days On Market: | 471 |
| Lot Size: | 0,11 |
Description
Welcome to the perfect home, where modern elegance meets exceptional functionality! This beautifully renovated 2 bedroom 2 bathroom property boasts a wealth of recent upgrades that make it perfect for both comfortable living and entertaining. Enjoy year-round comfort with a tankless water heater and a new ceiling fan equipped with a remote, along with a natural gas house generator for peace of mind. The heart of the home-the gourmet kitchen-has been transformed with new counters, flooring, and lighting, complemented by top-of-the-line LG appliances, including a dishwasher, stove, fridge, and microwave. The luxurious upstairs bathroom features new flooring, stylish fixtures, a chic vanity, and stunning marble wall tile, all illuminated by a skylight. Step outside to discover an entertainer's paradise, complete with a back deck and covered pergola/grill gazebo, and meticulously designed brick paver pathways throughout the front and back yards, all enhanced by a sprinkler system that keeps your landscaping lush. Inside, fresh paint in the living room, main bedroom, and stairway creates a warm, inviting atmosphere, while wood floors throughout the upper levels and half of the kitchen add a touch of sophistication. Enjoy the convenience of a spacious 2.5 car garage with a water connection. Plus, Elfa closet fixtures and shelving provide optimal organization in both bedrooms and the basement. With its blend of modern features and practical updates, this home is a perfect cozy sanctuary. Don't miss the chance to make this stunning property your own-schedule a viewing today!
Property Specifics
| Single Family | |
| — | |
| — | |
| 1943 | |
| — | |
| — | |
| No | |
| 0.11 |
| Cook | |
| — | |
| — / Not Applicable | |
| — | |
| — | |
| — | |
| 12184569 | |
| 09263190350000 |
Nearby Schools
| NAME: | DISTRICT: | DISTANCE: | |
|---|---|---|---|
|
Grade School
George B Carpenter Elementary Sc |
64 | — | |
|
Middle School
Emerson Middle School |
64 | Not in DB | |
|
High School
Maine South High School |
207 | Not in DB | |
Property History
| DATE: | EVENT: | PRICE: | SOURCE: |
|---|---|---|---|
| 9 Aug, 2022 | Sold | $405,000 | MRED MLS |
| 10 Jul, 2022 | Under contract | $409,000 | MRED MLS |
| 7 Jul, 2022 | Listed for sale | $409,000 | MRED MLS |
| 7 Nov, 2024 | Sold | $440,000 | MRED MLS |
| 15 Oct, 2024 | Under contract | $449,900 | MRED MLS |
| 9 Oct, 2024 | Listed for sale | $449,900 | MRED MLS |
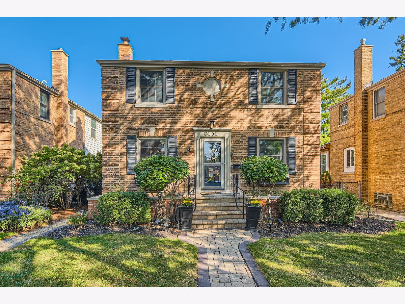
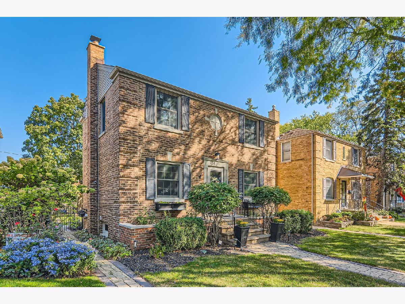
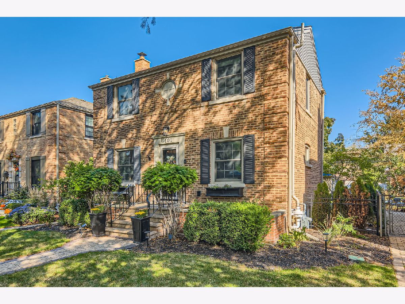
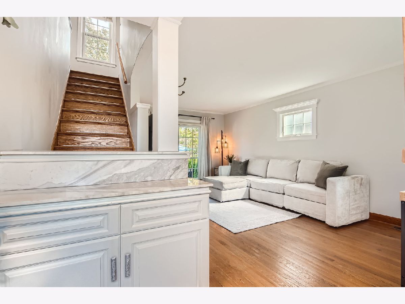
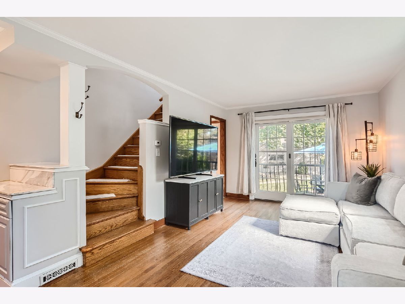
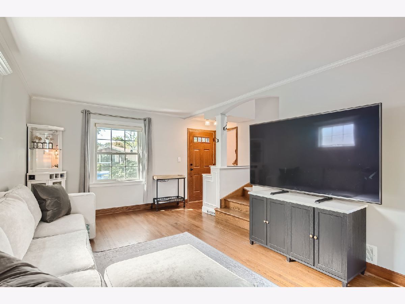
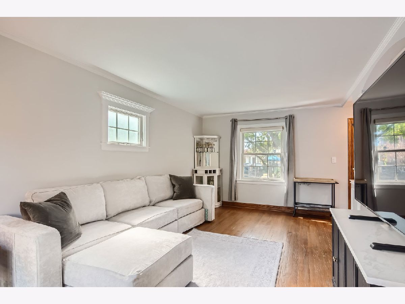
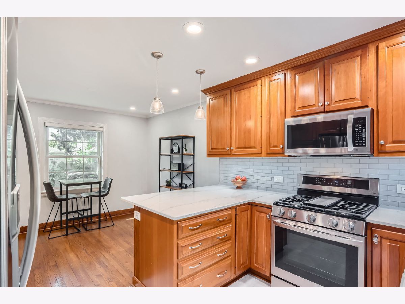
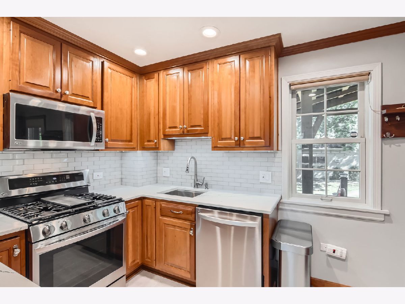
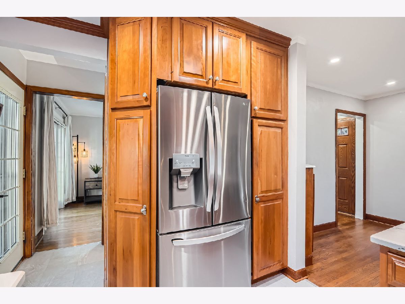
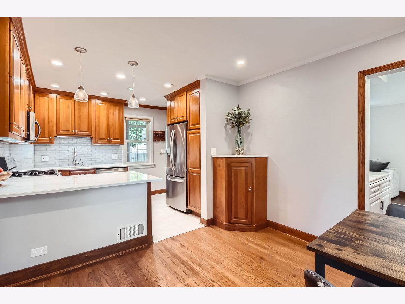
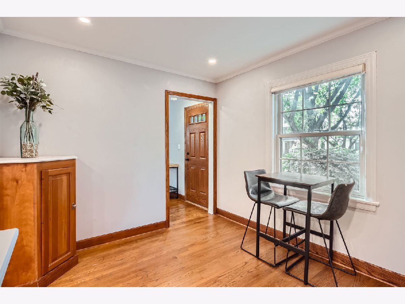
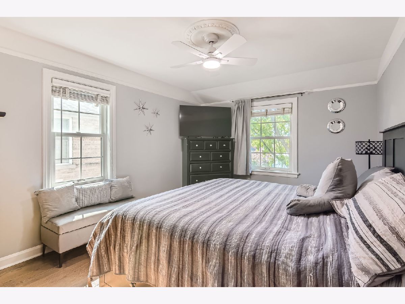
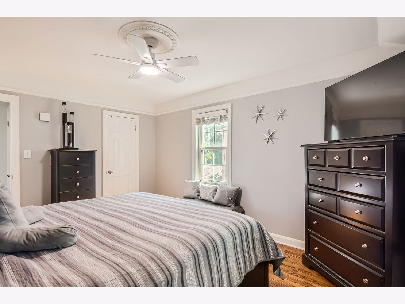
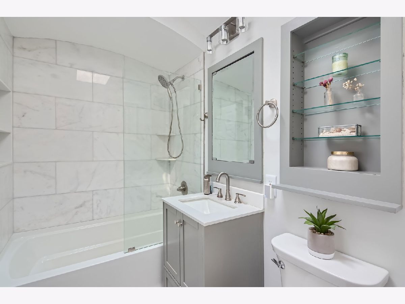
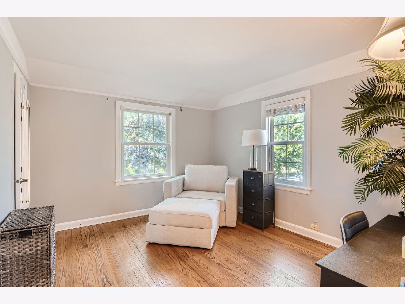
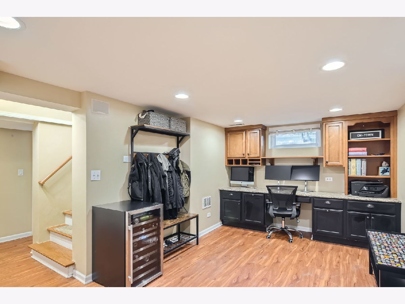
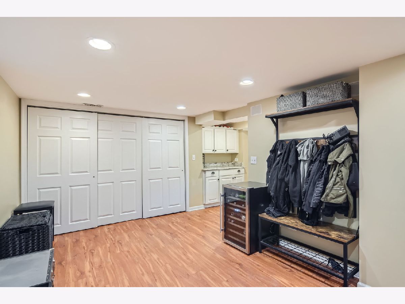
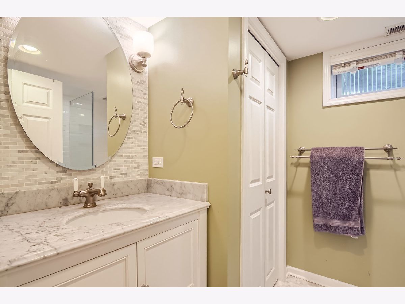
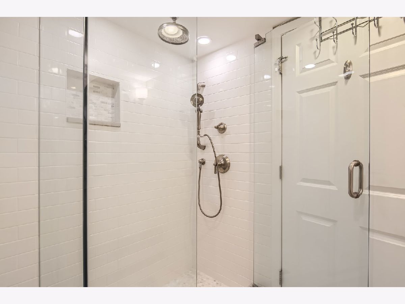
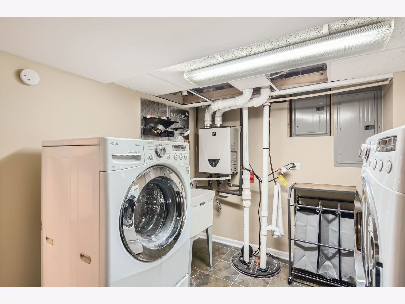
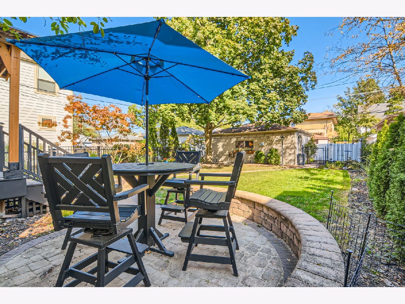
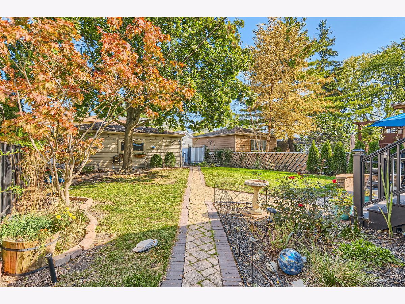
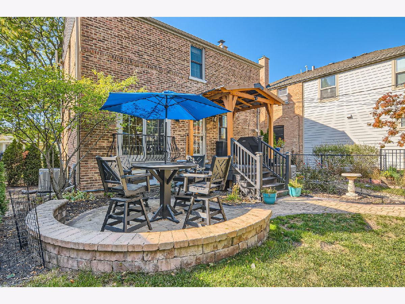
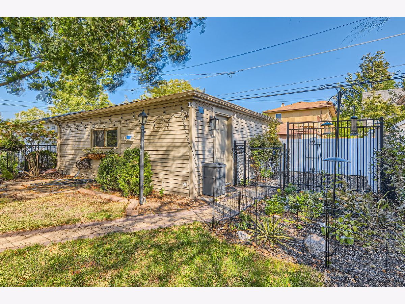
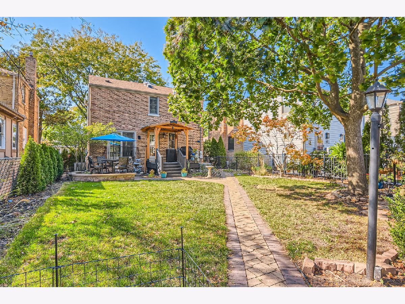
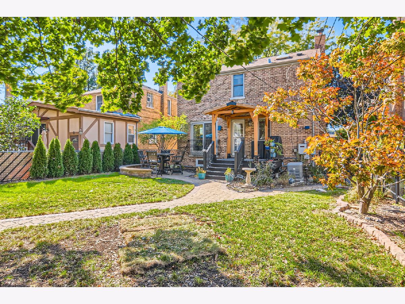
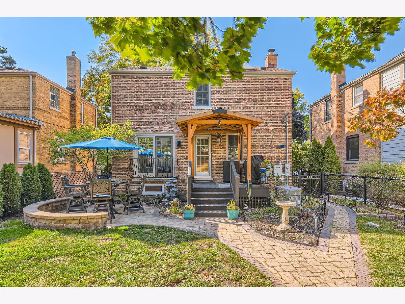
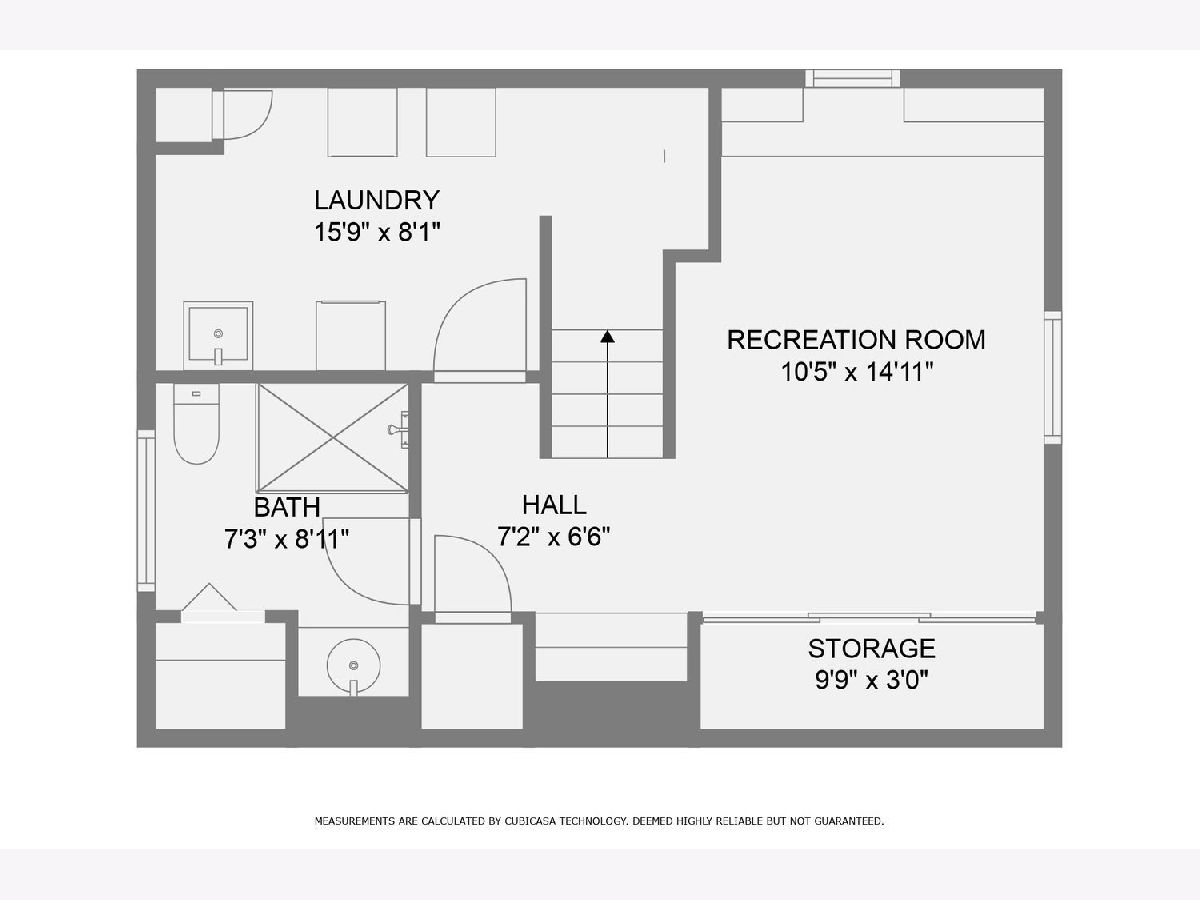
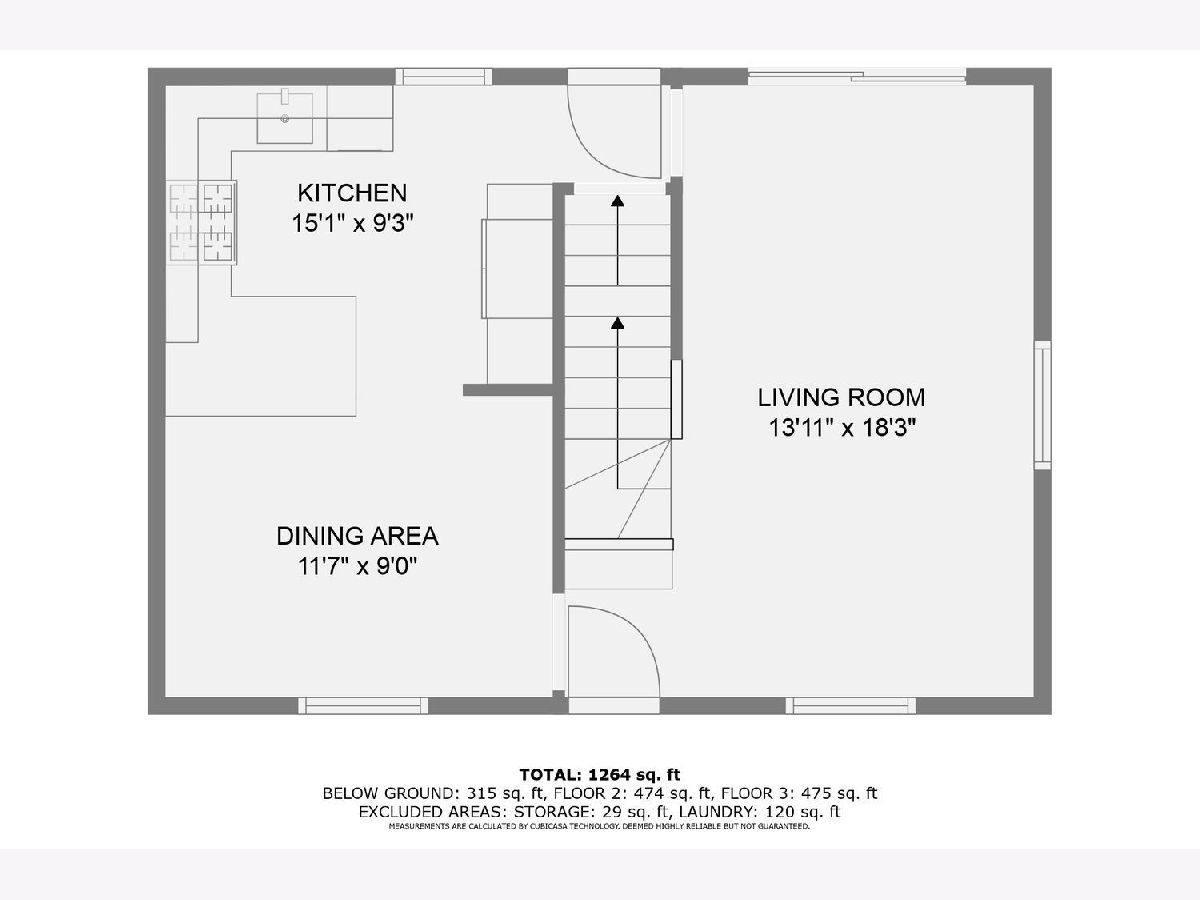
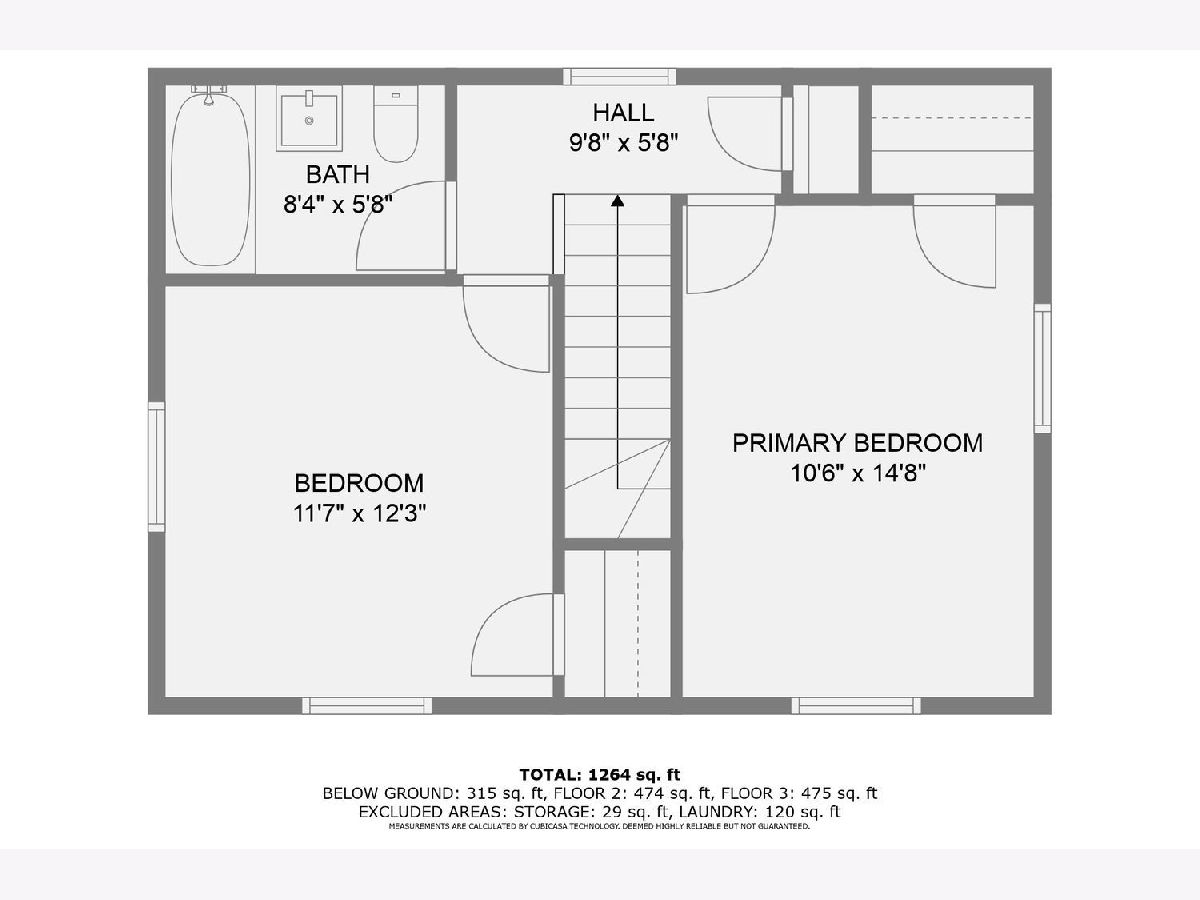
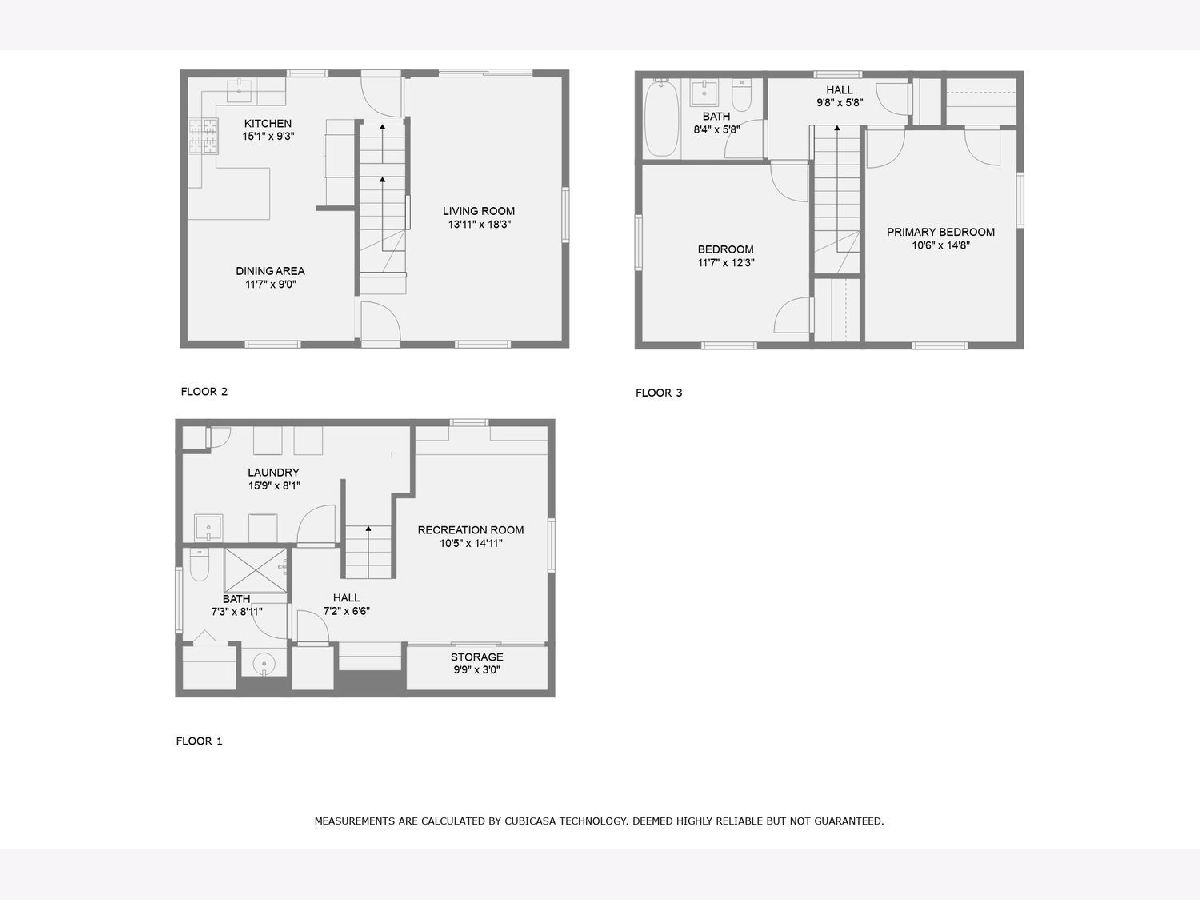
Room Specifics
Total Bedrooms: 2
Bedrooms Above Ground: 2
Bedrooms Below Ground: 0
Dimensions: —
Floor Type: —
Full Bathrooms: 2
Bathroom Amenities: —
Bathroom in Basement: 1
Rooms: —
Basement Description: Finished
Other Specifics
| 2 | |
| — | |
| Off Alley | |
| — | |
| — | |
| 40X125 | |
| — | |
| — | |
| — | |
| — | |
| Not in DB | |
| — | |
| — | |
| — | |
| — |
Tax History
| Year | Property Taxes |
|---|---|
| 2022 | $8,067 |
| 2024 | $9,347 |
Contact Agent
Nearby Similar Homes
Nearby Sold Comparables
Contact Agent
Listing Provided By
Keller Williams ONEChicago




