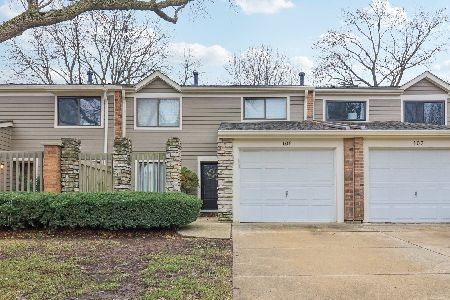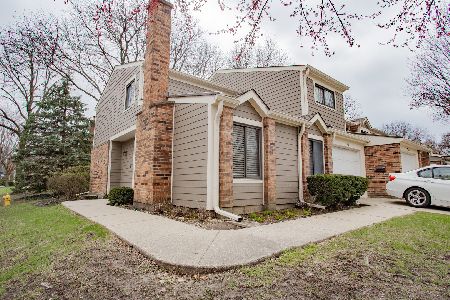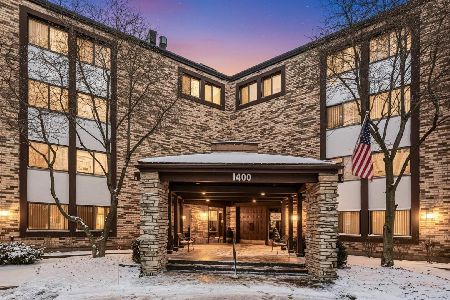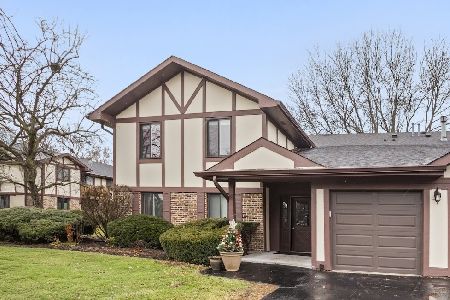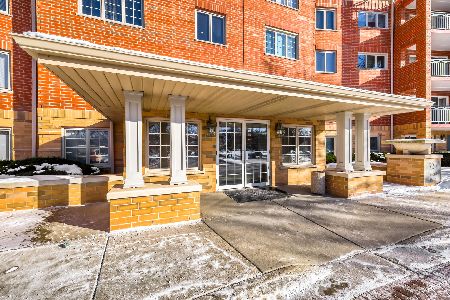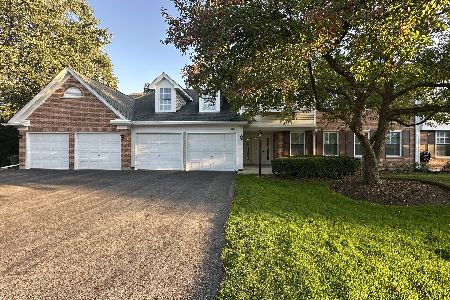101 Dover Drive, Mount Prospect, Illinois 60056
$297,500
|
Sold
|
|
| Status: | Closed |
| Sqft: | 1,604 |
| Cost/Sqft: | $186 |
| Beds: | 3 |
| Baths: | 3 |
| Year Built: | 1975 |
| Property Taxes: | $6,039 |
| Days On Market: | 2068 |
| Lot Size: | 0,00 |
Description
Location, Location, Location! Rarely available spacious END UNIT w/ enclosed courtyard with golf course & pond Views. Beautifully remodeled with attention to every detail. Open floor plan; perfect for entertaining. Living room with a fireplace & access to patio. Gorgeous Kitchen with granite counter-tops, eating area & heated floor. Master Bedroom Suite with balcony, walk-in closet & view of the pond & golf course Finished basement with large family/recreation room & extra storage. Gorgeous hardwood & ceramic floors. Oak doors & trims. Much more... The complex offers 2 pools: indoor/outdoor, clubhouse & party room. Award-winning schools. This home is a gem!
Property Specifics
| Condos/Townhomes | |
| 2 | |
| — | |
| 1975 | |
| Full | |
| — | |
| No | |
| — |
| Cook | |
| Colony Country | |
| 315 / Monthly | |
| Insurance,Clubhouse,Pool,Exterior Maintenance,Lawn Care,Snow Removal | |
| Public | |
| Public Sewer | |
| 10729309 | |
| 03271000211001 |
Nearby Schools
| NAME: | DISTRICT: | DISTANCE: | |
|---|---|---|---|
|
Grade School
Dwight D Eisenhower Elementary S |
23 | — | |
|
Middle School
Macarthur Middle School |
23 | Not in DB | |
|
High School
John Hersey High School |
214 | Not in DB | |
Property History
| DATE: | EVENT: | PRICE: | SOURCE: |
|---|---|---|---|
| 10 Sep, 2014 | Sold | $245,000 | MRED MLS |
| 2 Aug, 2014 | Under contract | $259,000 | MRED MLS |
| — | Last price change | $275,000 | MRED MLS |
| 19 May, 2014 | Listed for sale | $275,000 | MRED MLS |
| 31 Jul, 2020 | Sold | $297,500 | MRED MLS |
| 14 Jun, 2020 | Under contract | $297,900 | MRED MLS |
| 7 Jun, 2020 | Listed for sale | $297,900 | MRED MLS |
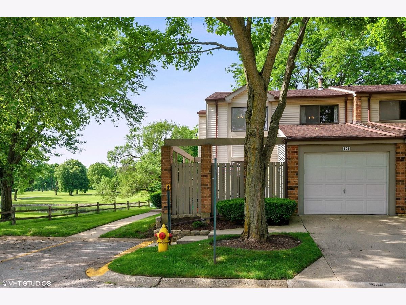
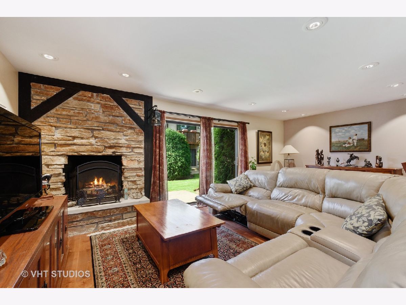
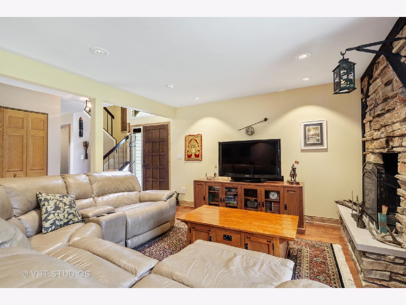
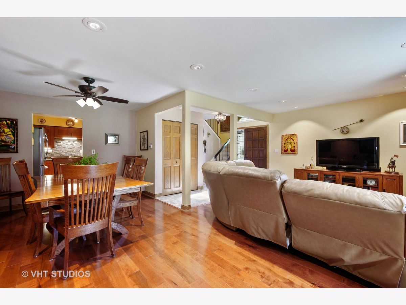
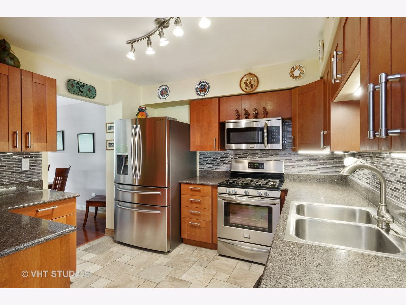
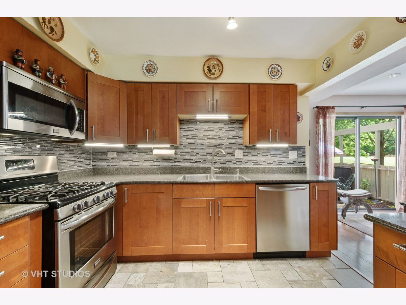
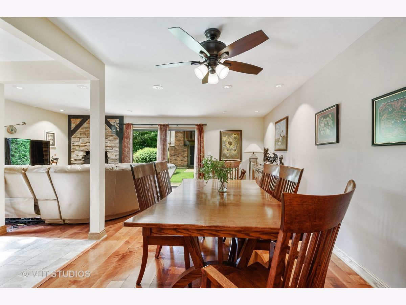
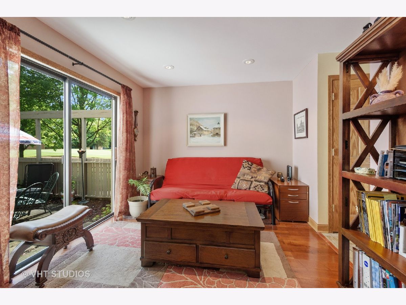
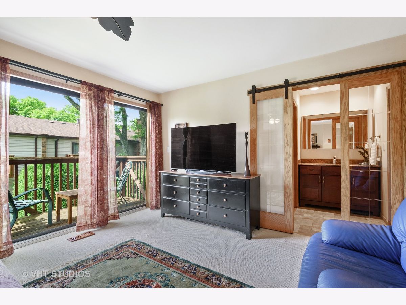
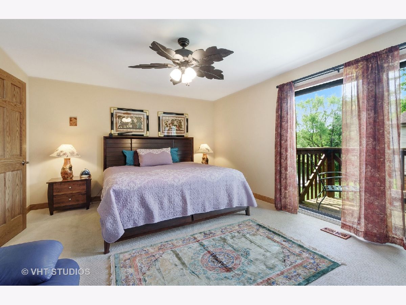
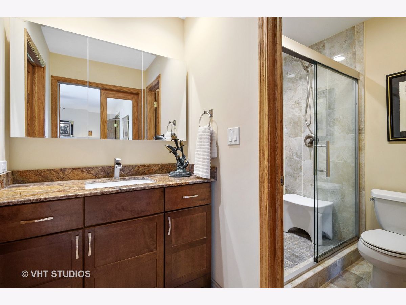
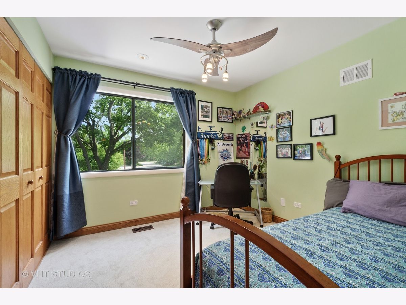
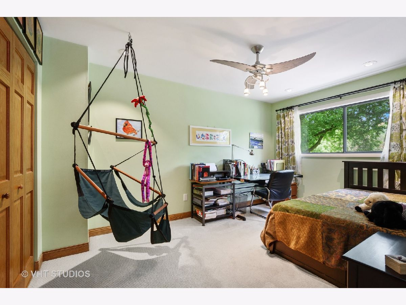
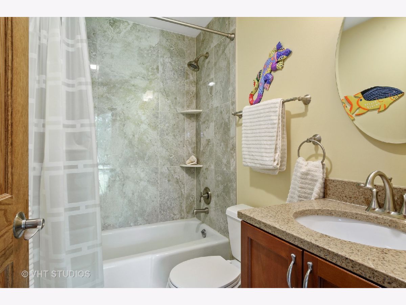
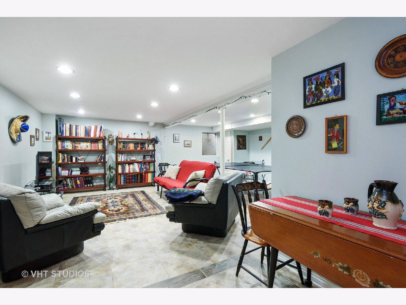
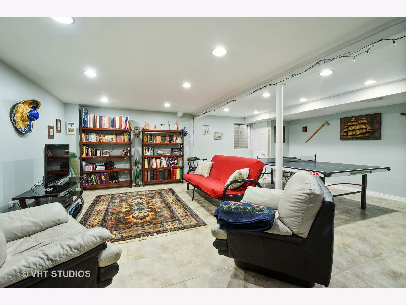
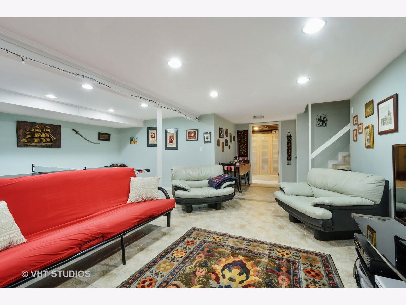
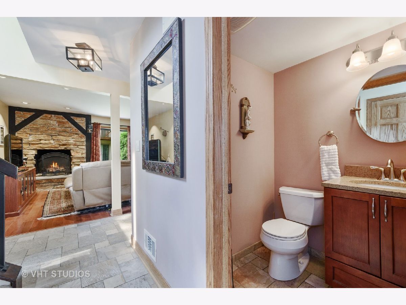
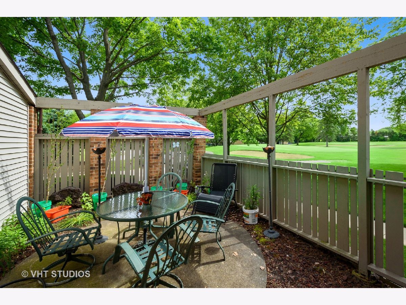
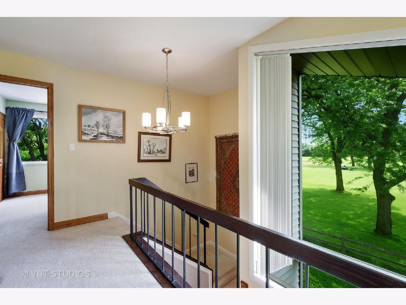
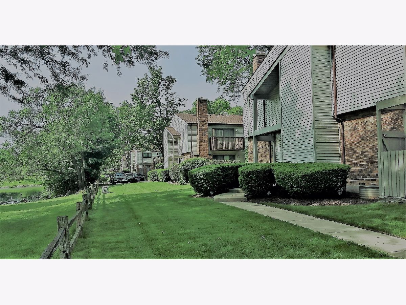
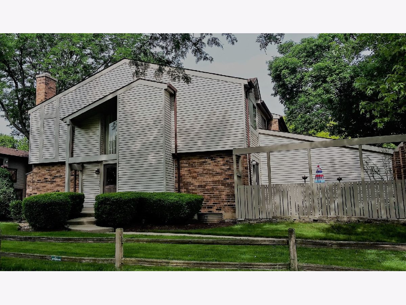
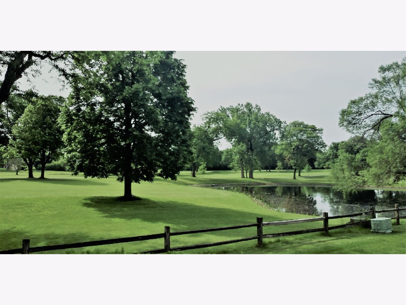
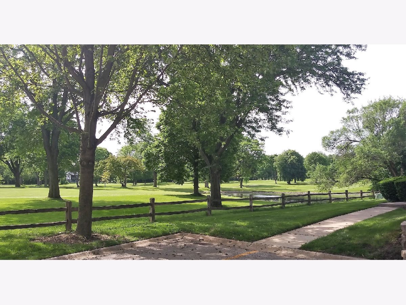
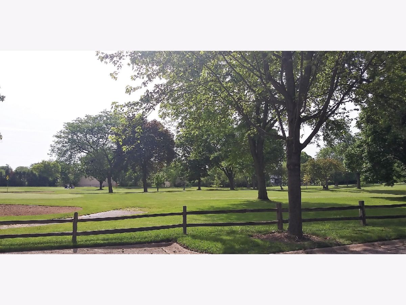
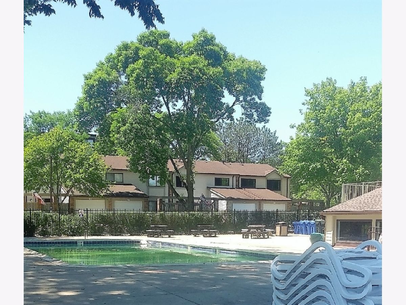
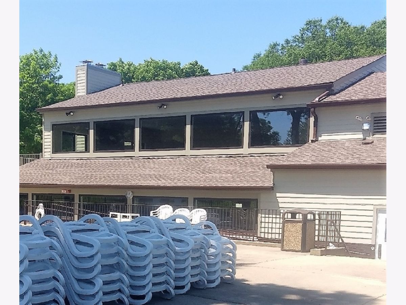
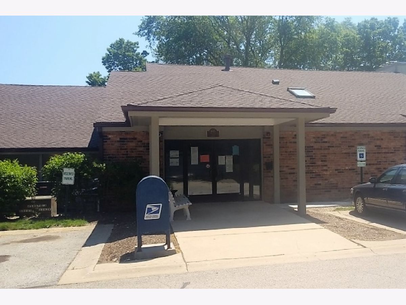
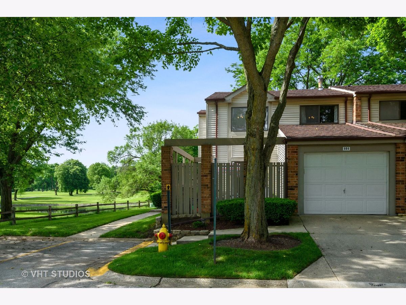
Room Specifics
Total Bedrooms: 3
Bedrooms Above Ground: 3
Bedrooms Below Ground: 0
Dimensions: —
Floor Type: Carpet
Dimensions: —
Floor Type: Carpet
Full Bathrooms: 3
Bathroom Amenities: Separate Shower
Bathroom in Basement: 0
Rooms: Eating Area,Foyer
Basement Description: Finished
Other Specifics
| 1 | |
| Concrete Perimeter | |
| Asphalt | |
| — | |
| Corner Lot,Cul-De-Sac,Water View | |
| INTEGRAL | |
| — | |
| Full | |
| Hardwood Floors, Storage, Walk-In Closet(s) | |
| Range, Microwave, Dishwasher, Refrigerator, Washer, Dryer, Stainless Steel Appliance(s) | |
| Not in DB | |
| — | |
| — | |
| — | |
| Gas Log |
Tax History
| Year | Property Taxes |
|---|---|
| 2014 | $3,808 |
| 2020 | $6,039 |
Contact Agent
Nearby Similar Homes
Nearby Sold Comparables
Contact Agent
Listing Provided By
Baird & Warner

