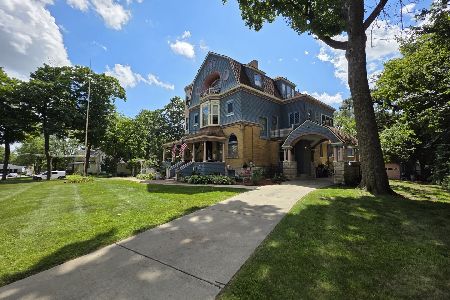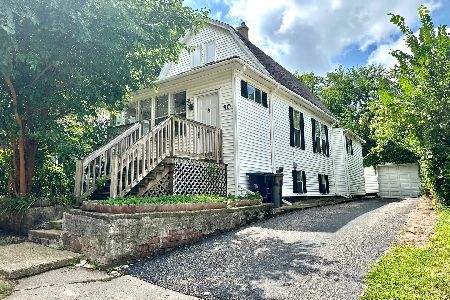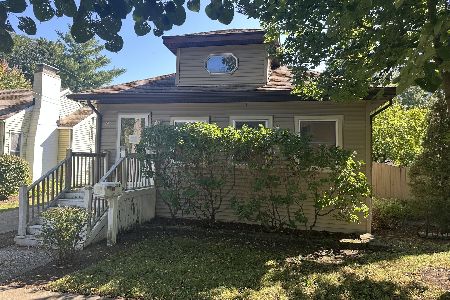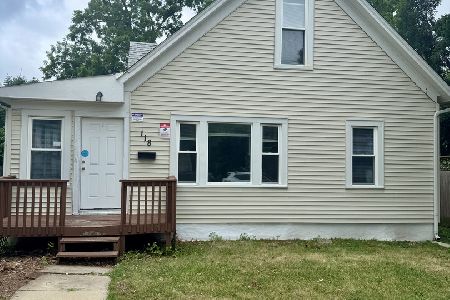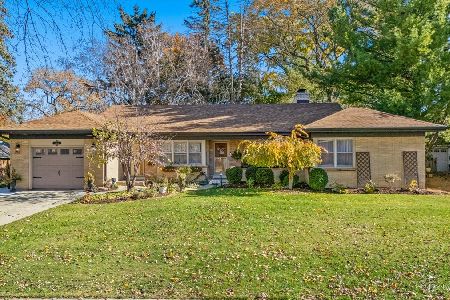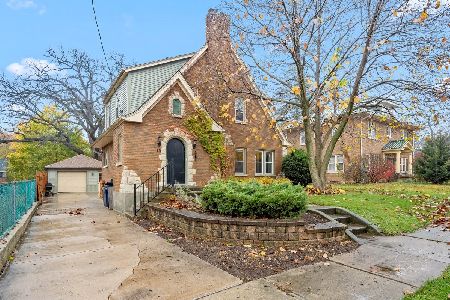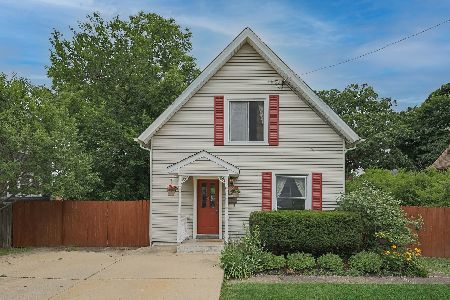101 Hamilton Avenue, Elgin, Illinois 60123
$300,000
|
Sold
|
|
| Status: | Closed |
| Sqft: | 2,362 |
| Cost/Sqft: | $131 |
| Beds: | 4 |
| Baths: | 4 |
| Year Built: | 1928 |
| Property Taxes: | $6,677 |
| Days On Market: | 2773 |
| Lot Size: | 0,18 |
Description
Wow! Beautiful & Spacious Vintage Brick Colonial w/ green tile roof on a gorgeous tree lined street! Gorgeous architecture that's built to last with hardwood floors, mahogany woodwork, crown molding, arched doors, crystal door knobs, detailed plaster work and more - the things that set a vintage home apart from the everyday "cookie cutter" home! There's a large living room with a stone fireplace with French doors that lead to a heated sunroom. The master bedroom has its own bath, and there's an additional bath with original colored tiles and sink. The finished basement features a large family room w/fireplace & 1/2 bath plus plenty of storage. There's a large walk up attic, & a brick patio in the landscaped backyard perfect for relaxing or entertaining. Only a few blocks from Wing Park a fantastic place to spend the summer Golfing, Swimming, Picnicking with free concerts in the park. Convenient to downtown, interstates & Metra. This is one that you will want to see and call home!!
Property Specifics
| Single Family | |
| — | |
| — | |
| 1928 | |
| Full | |
| — | |
| No | |
| 0.18 |
| Kane | |
| — | |
| 0 / Not Applicable | |
| None | |
| Public | |
| Public Sewer | |
| 09946419 | |
| 0614163008 |
Property History
| DATE: | EVENT: | PRICE: | SOURCE: |
|---|---|---|---|
| 31 Jul, 2015 | Sold | $244,000 | MRED MLS |
| 7 Jun, 2015 | Under contract | $259,900 | MRED MLS |
| — | Last price change | $267,900 | MRED MLS |
| 7 Feb, 2015 | Listed for sale | $275,000 | MRED MLS |
| 21 Jun, 2018 | Sold | $300,000 | MRED MLS |
| 12 May, 2018 | Under contract | $309,900 | MRED MLS |
| 10 May, 2018 | Listed for sale | $309,900 | MRED MLS |
Room Specifics
Total Bedrooms: 4
Bedrooms Above Ground: 4
Bedrooms Below Ground: 0
Dimensions: —
Floor Type: Hardwood
Dimensions: —
Floor Type: Hardwood
Dimensions: —
Floor Type: —
Full Bathrooms: 4
Bathroom Amenities: Whirlpool
Bathroom in Basement: 1
Rooms: Attic,Heated Sun Room,Foyer,Storage
Basement Description: Finished
Other Specifics
| 2 | |
| — | |
| Asphalt | |
| Patio, Storms/Screens | |
| — | |
| 71 X 110 | |
| Interior Stair | |
| Full | |
| Hardwood Floors | |
| Range, Dishwasher, Refrigerator, Washer, Dryer | |
| Not in DB | |
| Sidewalks, Street Lights, Street Paved | |
| — | |
| — | |
| Wood Burning |
Tax History
| Year | Property Taxes |
|---|---|
| 2015 | $5,882 |
| 2018 | $6,677 |
Contact Agent
Nearby Similar Homes
Nearby Sold Comparables
Contact Agent
Listing Provided By
Premier Living Properties


