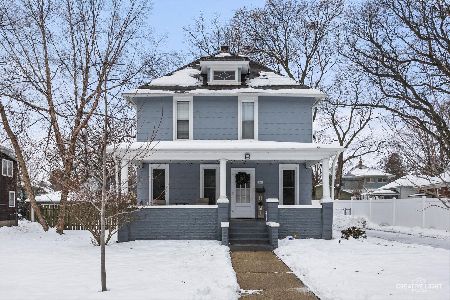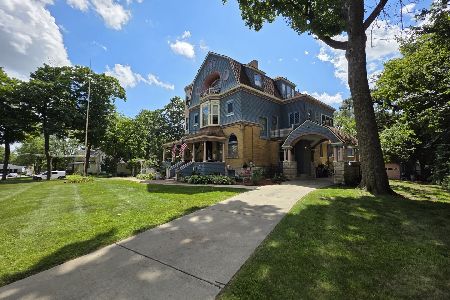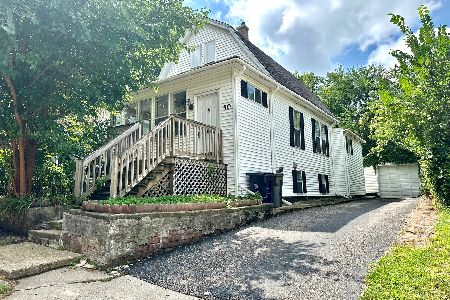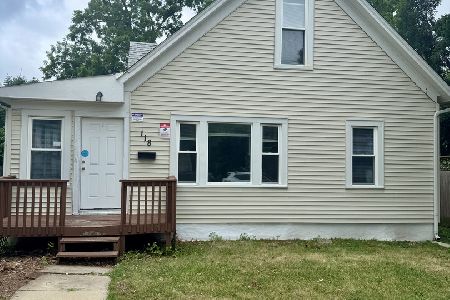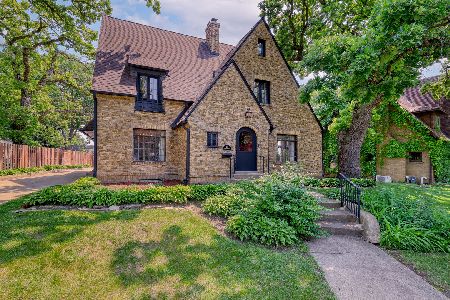55 Hamilton Avenue, Elgin, Illinois 60123
$286,000
|
Sold
|
|
| Status: | Closed |
| Sqft: | 2,384 |
| Cost/Sqft: | $122 |
| Beds: | 4 |
| Baths: | 2 |
| Year Built: | 1911 |
| Property Taxes: | $7,410 |
| Days On Market: | 2316 |
| Lot Size: | 0,29 |
Description
Absolutely gorgeous all brick vintage home on oversized lot on one of the nicest streets in Elgin for older homes! Pride of ownership as this gem has been in the family for over 100 years! Warm welcoming covered front porch-perfect for summer nights! Walk right into the sitting parlor with solid brick fireplace! Entertain in the separate living room with crown molding, oversized baseboards and custom pillars leads into the separate sitting/flex room with pillars! Large dining room with crown molding and butler swing door to the bright eat-in kitchen with separate eating area with exposed brick walls and lots of windows for natural light! Spacious master bedroom with entry to cozy sun porch perfect for mornings/evenings! Gracious size secondary bedrooms! Don't forget the full 3rd floor walk-up finished attic great for office/art studio and extra storage room! Very clean basement perfect for possible rec room! So much character including stained glass windows, custom "wavy" glass windows, oversized oak moldings and original pendant brass lights! Meticulously maintained from top to bottom! Close to train and I-90 access! Priced to sell!
Property Specifics
| Single Family | |
| — | |
| — | |
| 1911 | |
| Full | |
| — | |
| No | |
| 0.29 |
| Kane | |
| — | |
| — / Not Applicable | |
| None | |
| Public | |
| Public Sewer | |
| 10527427 | |
| 06143040010000 |
Property History
| DATE: | EVENT: | PRICE: | SOURCE: |
|---|---|---|---|
| 25 Nov, 2019 | Sold | $286,000 | MRED MLS |
| 7 Oct, 2019 | Under contract | $289,900 | MRED MLS |
| 24 Sep, 2019 | Listed for sale | $289,900 | MRED MLS |
Room Specifics
Total Bedrooms: 4
Bedrooms Above Ground: 4
Bedrooms Below Ground: 0
Dimensions: —
Floor Type: Hardwood
Dimensions: —
Floor Type: Hardwood
Dimensions: —
Floor Type: Hardwood
Full Bathrooms: 2
Bathroom Amenities: —
Bathroom in Basement: 1
Rooms: Recreation Room,Foyer,Enclosed Porch,Screened Porch,Sitting Room,Breakfast Room
Basement Description: Unfinished
Other Specifics
| 2 | |
| Concrete Perimeter | |
| Concrete | |
| Porch, Porch Screened, Storms/Screens | |
| Corner Lot | |
| 93X136X92X135 | |
| Finished,Interior Stair | |
| None | |
| Hardwood Floors | |
| Range, Dishwasher, Refrigerator, Washer, Dryer, Disposal, Range Hood | |
| Not in DB | |
| — | |
| — | |
| — | |
| Wood Burning |
Tax History
| Year | Property Taxes |
|---|---|
| 2019 | $7,410 |
Contact Agent
Nearby Similar Homes
Nearby Sold Comparables
Contact Agent
Listing Provided By
REMAX Horizon

