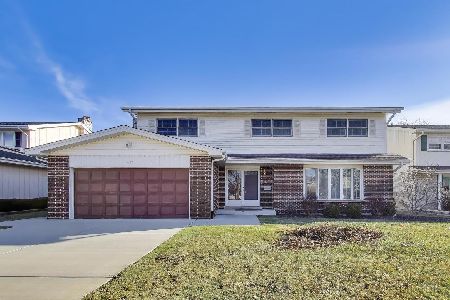101 Hatlen Avenue, Mount Prospect, Illinois 60056
$540,000
|
Sold
|
|
| Status: | Closed |
| Sqft: | 0 |
| Cost/Sqft: | — |
| Beds: | 5 |
| Baths: | 6 |
| Year Built: | 2009 |
| Property Taxes: | $19,506 |
| Days On Market: | 2718 |
| Lot Size: | 0,23 |
Description
You can have it all! Schools, location, and updated stunning 5 bedroom, 5.1 bath with a full finished basement in highly sought after Mt. Prospect! Perfectly positioned at a no outlet street, walk to parks, shopping and more! Modern kitchen with high-end stainless steel appliances, a long breakfast island with built-in cabinets and gorgeous surrounding cabinetry. Deluxe open great room with vaulted ceilings, adorned by windows for the light-bright and airy feel. Gleaming hardwood flooring, generous mud room and full finished basement with a wet bar, game area and a full bathroom. The host with the most! Upstairs bedrooms are spacious, and a luxury master suite offering vaulted ceilings, a walk-in closet and custom closet organizers. Great location near Melas Park and between the downtowns of Arlington Heights and Mt. Prospect. A perfect 10! Fairview Elementary, Lincoln Junior High and Prospect High School. Welcome Home!
Property Specifics
| Single Family | |
| — | |
| Colonial | |
| 2009 | |
| Full | |
| — | |
| No | |
| 0.23 |
| Cook | |
| Hatlen Heights | |
| 0 / Not Applicable | |
| None | |
| Lake Michigan | |
| Public Sewer | |
| 10054300 | |
| 08102050200000 |
Nearby Schools
| NAME: | DISTRICT: | DISTANCE: | |
|---|---|---|---|
|
Grade School
Fairview Elementary School |
57 | — | |
|
Middle School
Lincoln Junior High School |
57 | Not in DB | |
|
High School
Prospect High School |
214 | Not in DB | |
Property History
| DATE: | EVENT: | PRICE: | SOURCE: |
|---|---|---|---|
| 3 Dec, 2010 | Sold | $520,000 | MRED MLS |
| 8 Oct, 2010 | Under contract | $549,900 | MRED MLS |
| 23 Sep, 2010 | Listed for sale | $549,900 | MRED MLS |
| 25 Jan, 2019 | Sold | $540,000 | MRED MLS |
| 18 Dec, 2018 | Under contract | $600,000 | MRED MLS |
| — | Last price change | $625,000 | MRED MLS |
| 26 Aug, 2018 | Listed for sale | $650,000 | MRED MLS |
Room Specifics
Total Bedrooms: 5
Bedrooms Above Ground: 5
Bedrooms Below Ground: 0
Dimensions: —
Floor Type: Carpet
Dimensions: —
Floor Type: Carpet
Dimensions: —
Floor Type: Carpet
Dimensions: —
Floor Type: —
Full Bathrooms: 6
Bathroom Amenities: Whirlpool,Separate Shower,Double Sink
Bathroom in Basement: 1
Rooms: Bedroom 5,Recreation Room,Exercise Room,Foyer,Office
Basement Description: Finished
Other Specifics
| 2 | |
| Concrete Perimeter | |
| Asphalt | |
| — | |
| — | |
| 122 X 82 | |
| — | |
| Full | |
| Vaulted/Cathedral Ceilings | |
| Range, Dishwasher, High End Refrigerator, Washer, Dryer, Disposal, Stainless Steel Appliance(s), Range Hood | |
| Not in DB | |
| Sidewalks, Street Lights, Street Paved | |
| — | |
| — | |
| — |
Tax History
| Year | Property Taxes |
|---|---|
| 2010 | $5,835 |
| 2019 | $19,506 |
Contact Agent
Nearby Similar Homes
Nearby Sold Comparables
Contact Agent
Listing Provided By
@properties









