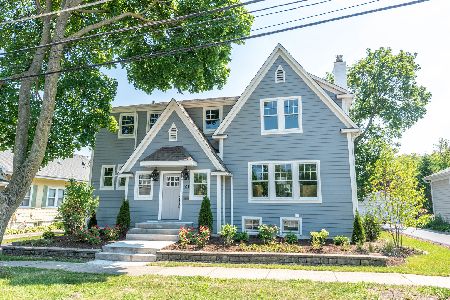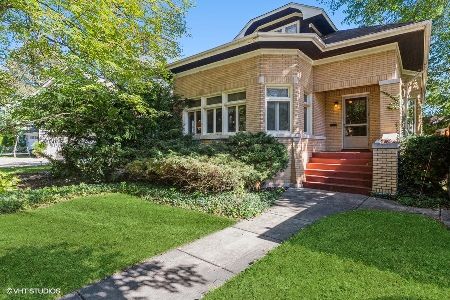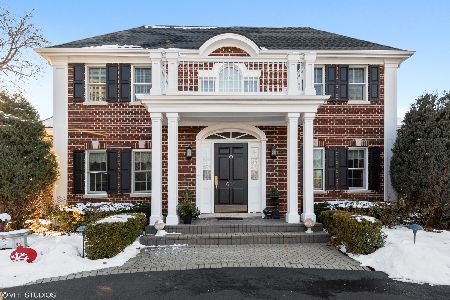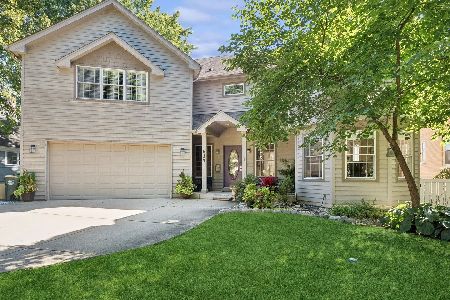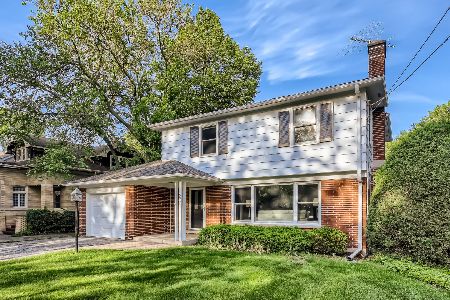101 Hawthorne Street, Arlington Heights, Illinois 60004
$415,000
|
Sold
|
|
| Status: | Closed |
| Sqft: | 2,100 |
| Cost/Sqft: | $214 |
| Beds: | 4 |
| Baths: | 3 |
| Year Built: | 1879 |
| Property Taxes: | $7,435 |
| Days On Market: | 3010 |
| Lot Size: | 0,21 |
Description
This beautiful home is located on a quiet street in the Historic Arlington Heights HANA neighborhood. The home features plaster walls, crown moulding, 6 foot high mantle, hardwood flooring through-out and large, open rooms. The spacious kitchen has high-end appliances, sunny southern exposure eat-in dining area. There is a complete second kitchen with stove, dishwasher, refrigerator, disposal and ice maker, family room, and bathroom in the finished basement, with a separate entry. This 4-bedroom, 2.5-bath home is a short walk from the Metra, 5-star library, churches, shopping, dining, and theater; also in walking distance of highly regarded schools, Olive-Mary Stitt, Thomas, John Hersey, and St. Viator High Scool. The yard has a large deck that over-looks extensive perennial gardens. This is a perfect Arlington Heights home to raise your family.
Property Specifics
| Single Family | |
| — | |
| Traditional | |
| 1879 | |
| English | |
| — | |
| No | |
| 0.21 |
| Cook | |
| — | |
| 0 / Not Applicable | |
| None | |
| Lake Michigan | |
| Public Sewer | |
| 09767780 | |
| 03291210200000 |
Nearby Schools
| NAME: | DISTRICT: | DISTANCE: | |
|---|---|---|---|
|
Grade School
Olive-mary Stitt School |
25 | — | |
|
Middle School
Thomas Middle School |
25 | Not in DB | |
|
High School
John Hersey High School |
214 | Not in DB | |
Property History
| DATE: | EVENT: | PRICE: | SOURCE: |
|---|---|---|---|
| 26 Apr, 2018 | Sold | $415,000 | MRED MLS |
| 23 Feb, 2018 | Under contract | $450,000 | MRED MLS |
| — | Last price change | $465,000 | MRED MLS |
| 28 Oct, 2017 | Listed for sale | $500,000 | MRED MLS |
| 13 Nov, 2020 | Sold | $675,000 | MRED MLS |
| 26 Sep, 2020 | Under contract | $675,000 | MRED MLS |
| 25 Sep, 2020 | Listed for sale | $675,000 | MRED MLS |
Room Specifics
Total Bedrooms: 4
Bedrooms Above Ground: 4
Bedrooms Below Ground: 0
Dimensions: —
Floor Type: Hardwood
Dimensions: —
Floor Type: Hardwood
Dimensions: —
Floor Type: Hardwood
Full Bathrooms: 3
Bathroom Amenities: —
Bathroom in Basement: 1
Rooms: Kitchen
Basement Description: Partially Finished
Other Specifics
| 1 | |
| Brick/Mortar | |
| Brick | |
| Deck | |
| — | |
| 62 X129 | |
| — | |
| None | |
| Hardwood Floors | |
| Microwave, Dishwasher, Refrigerator, Washer, Dryer, Stainless Steel Appliance(s) | |
| Not in DB | |
| Sidewalks, Street Lights, Street Paved | |
| — | |
| — | |
| Gas Log |
Tax History
| Year | Property Taxes |
|---|---|
| 2018 | $7,435 |
| 2020 | $9,813 |
Contact Agent
Nearby Similar Homes
Nearby Sold Comparables
Contact Agent
Listing Provided By
Berkshire Hathaway HomeServices Starck Real Estate





