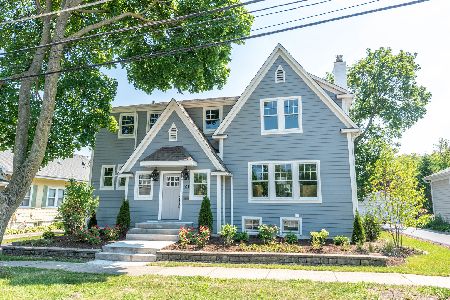624 Arlington Heights Road, Arlington Heights, Illinois 60004
$1,325,000
|
Sold
|
|
| Status: | Closed |
| Sqft: | 6,553 |
| Cost/Sqft: | $217 |
| Beds: | 5 |
| Baths: | 6 |
| Year Built: | 2007 |
| Property Taxes: | $24,725 |
| Days On Market: | 1821 |
| Lot Size: | 1,10 |
Description
This ONE OF A KIND estate is situated on over 1 acre of beautifully manicured grounds and is steps from downtown Arlington Heights and the Metra. This custom built home was tastefully and thoughtfully designed inside and outside with no expense spared. The beautiful millwork throughout the interior of the home is showcased in each room with crown moldings, coffered ceilings, and gleaming hardwood floors. The updated kitchen boasts custom cabinetry, high end stainless steel appliances, plenty of granite counter tops, a stylish copper sink and two walk in pantries. The large family room flows nicely from the kitchen, eating area, and bonus room and also provides access to the incredible outdoor living space. The upstairs has 5 large bedrooms that all have attached bathrooms. The primary bedroom is highlighted by a sitting area, two spacious walk in closets, and a primary bathroom with spa like features(steam shower and jacuzzi tub). The finished lower level provides another area for entertaining and recreation with a large wet bar area, additional fireplace, and large open living spaces. The home also provides great options for "Work From Home" options and E-Learning with two additional rooms in the basement and an executive office on the first floor. The outside of the home is equally as magnificent with a long circular driveway in the front and custom brick patio in the backyard with fireplace, built in grill and smoker, hot tub, and large yard space for games and family fun. This is truly a one of a kind home that you do not want to miss.
Property Specifics
| Single Family | |
| — | |
| — | |
| 2007 | |
| Full | |
| — | |
| No | |
| 1.1 |
| Cook | |
| — | |
| — / Not Applicable | |
| None | |
| Public | |
| Public Sewer | |
| 10982264 | |
| 03291210280000 |
Nearby Schools
| NAME: | DISTRICT: | DISTANCE: | |
|---|---|---|---|
|
Grade School
Olive-mary Stitt School |
25 | — | |
|
Middle School
Thomas Middle School |
25 | Not in DB | |
|
High School
John Hersey High School |
214 | Not in DB | |
Property History
| DATE: | EVENT: | PRICE: | SOURCE: |
|---|---|---|---|
| 28 Apr, 2021 | Sold | $1,325,000 | MRED MLS |
| 4 Mar, 2021 | Under contract | $1,425,000 | MRED MLS |
| 29 Jan, 2021 | Listed for sale | $1,425,000 | MRED MLS |
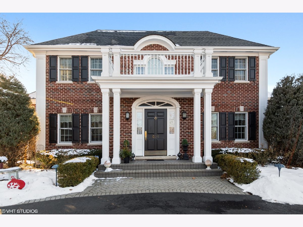
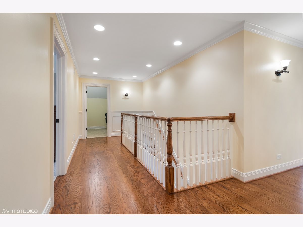
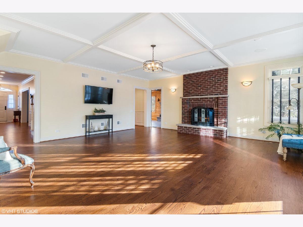
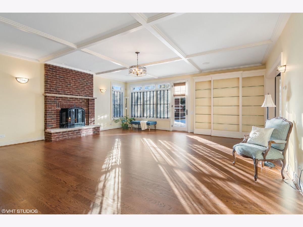
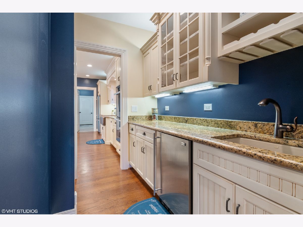
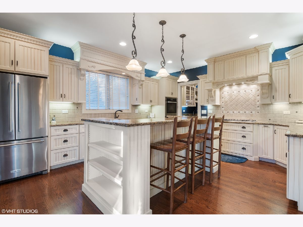
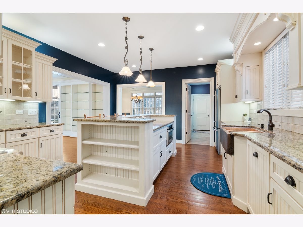
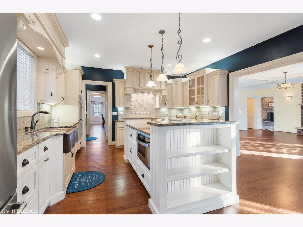
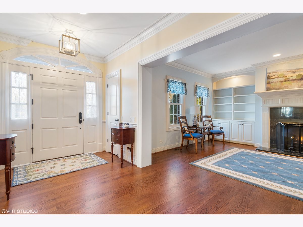
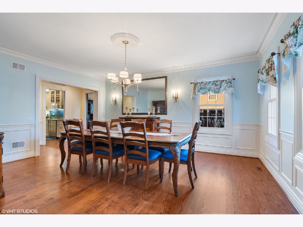
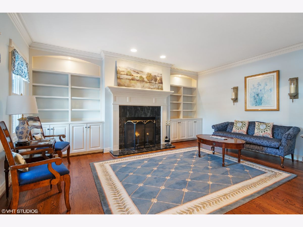
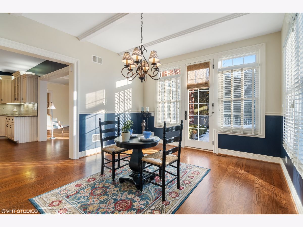
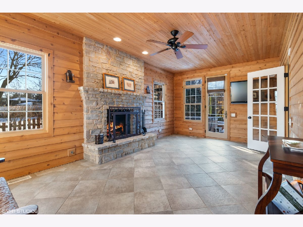
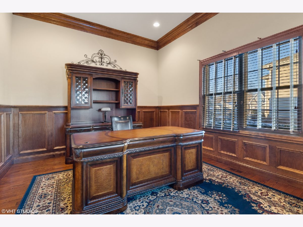
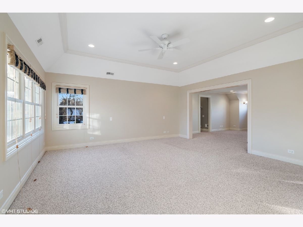
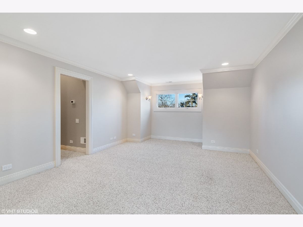
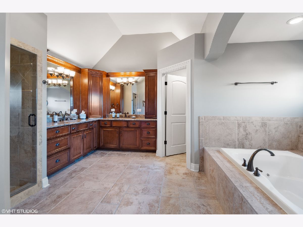
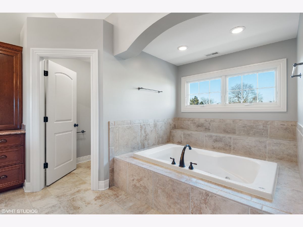
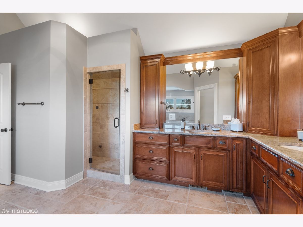
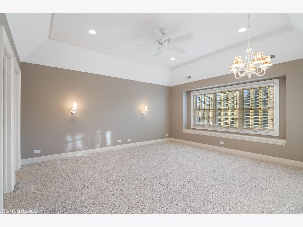
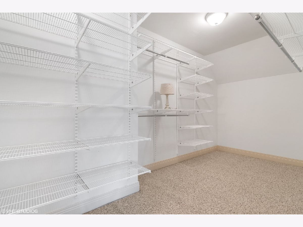
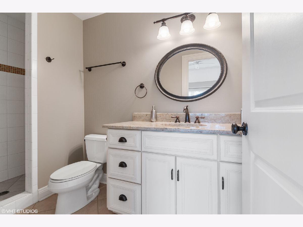
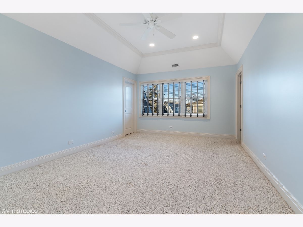
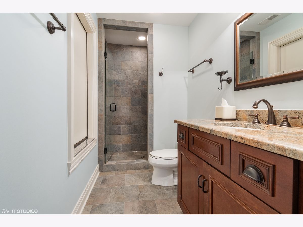
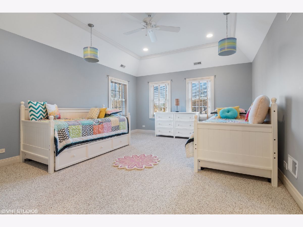
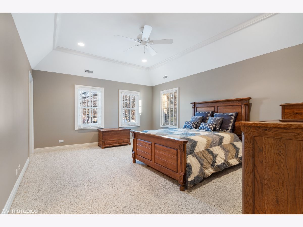
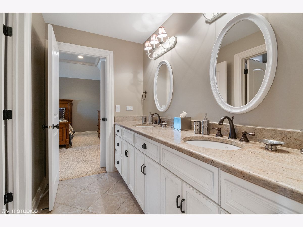
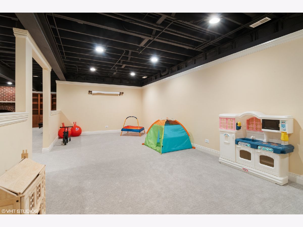
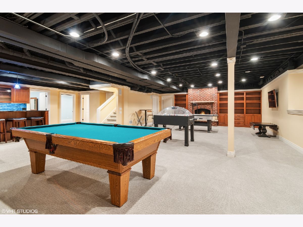
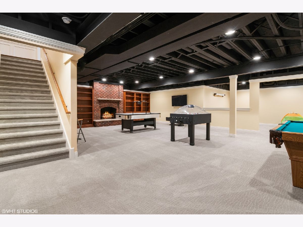
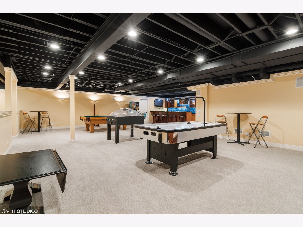
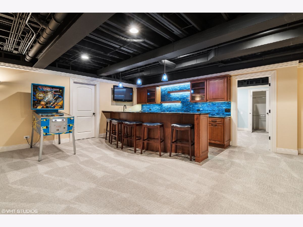
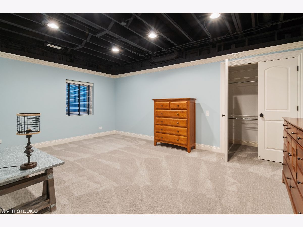
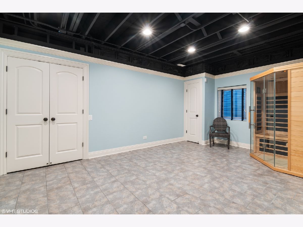
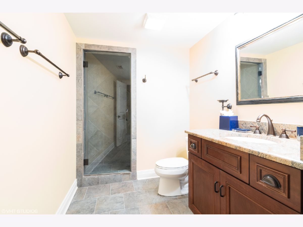
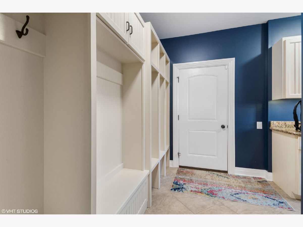
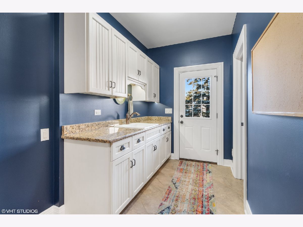
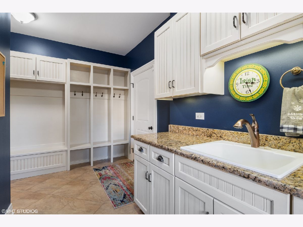
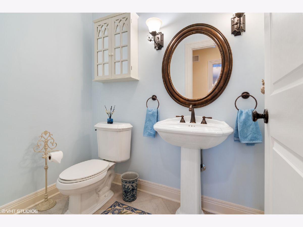
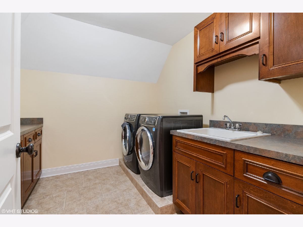
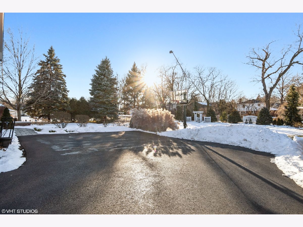
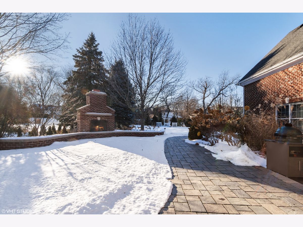
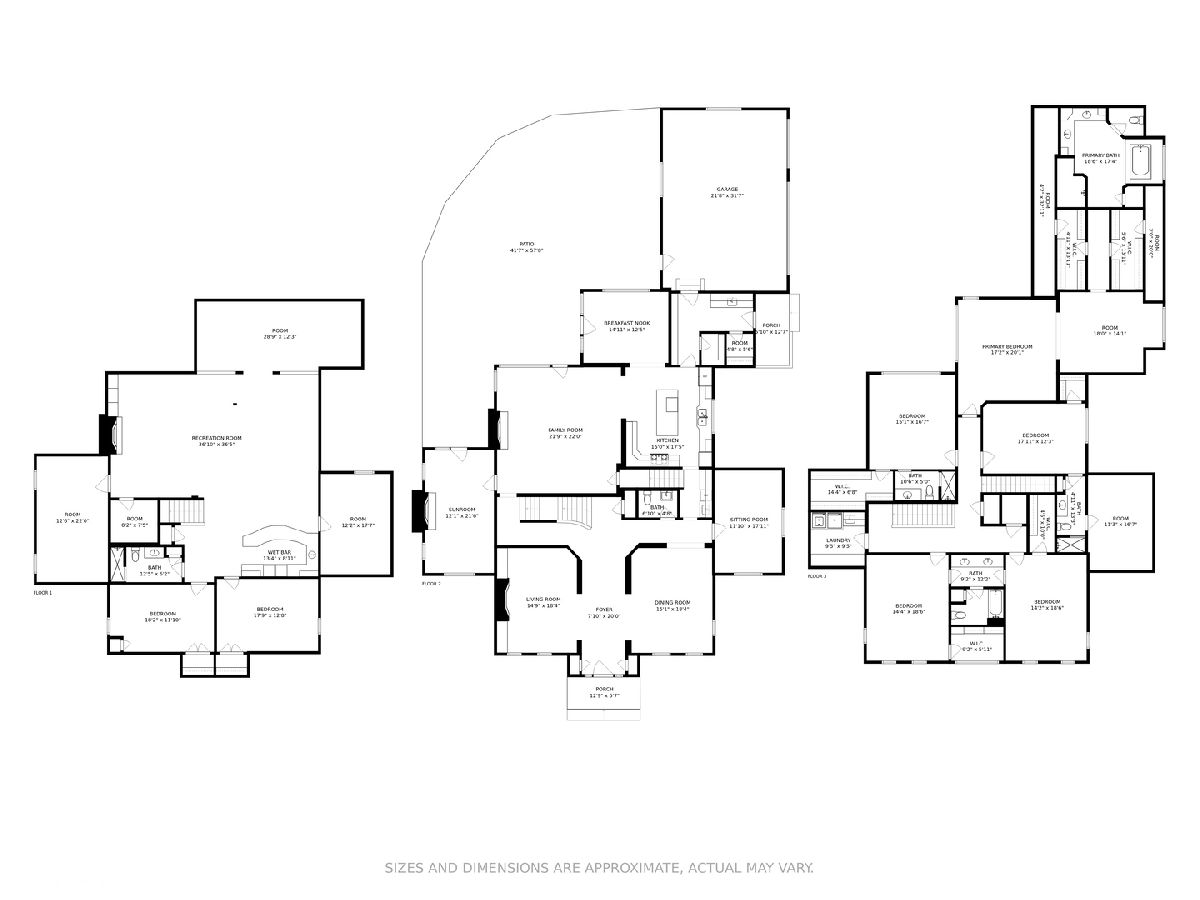
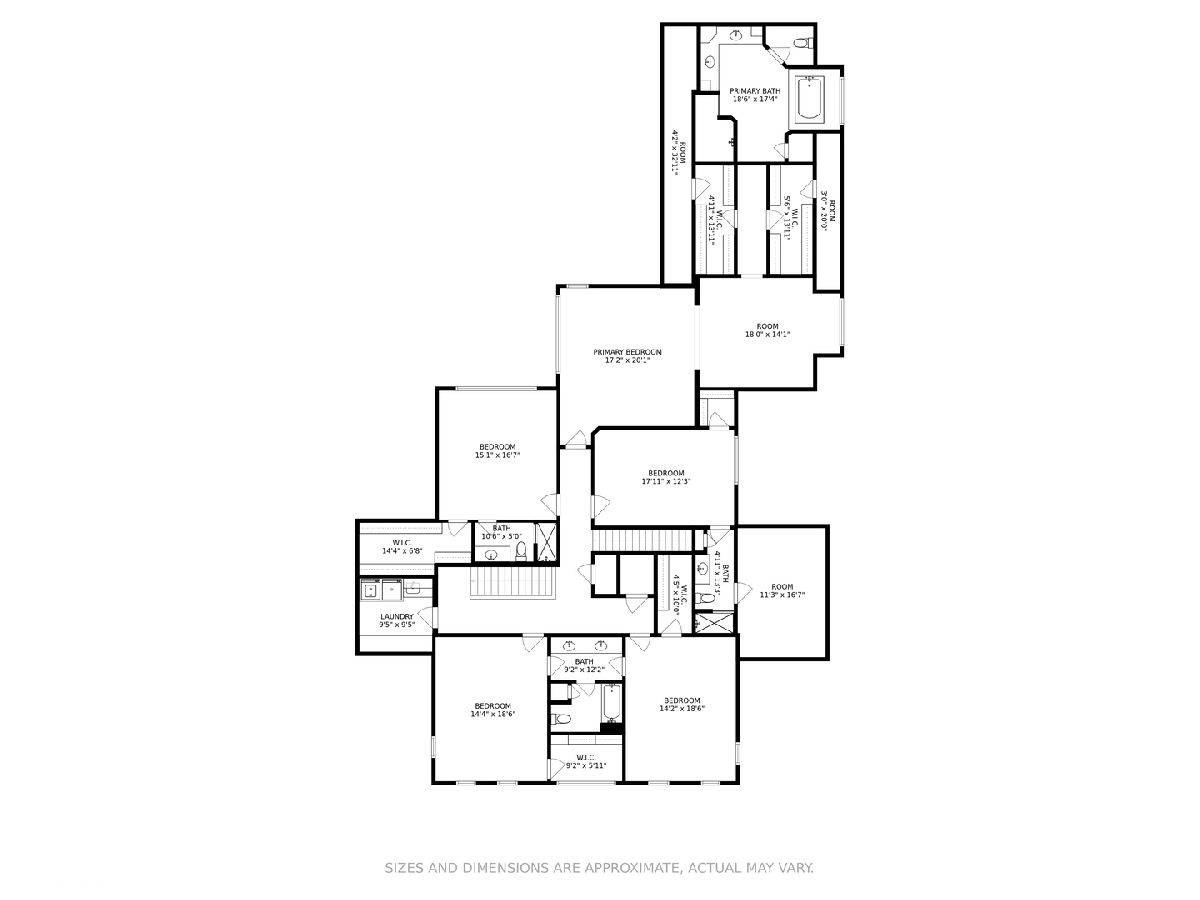
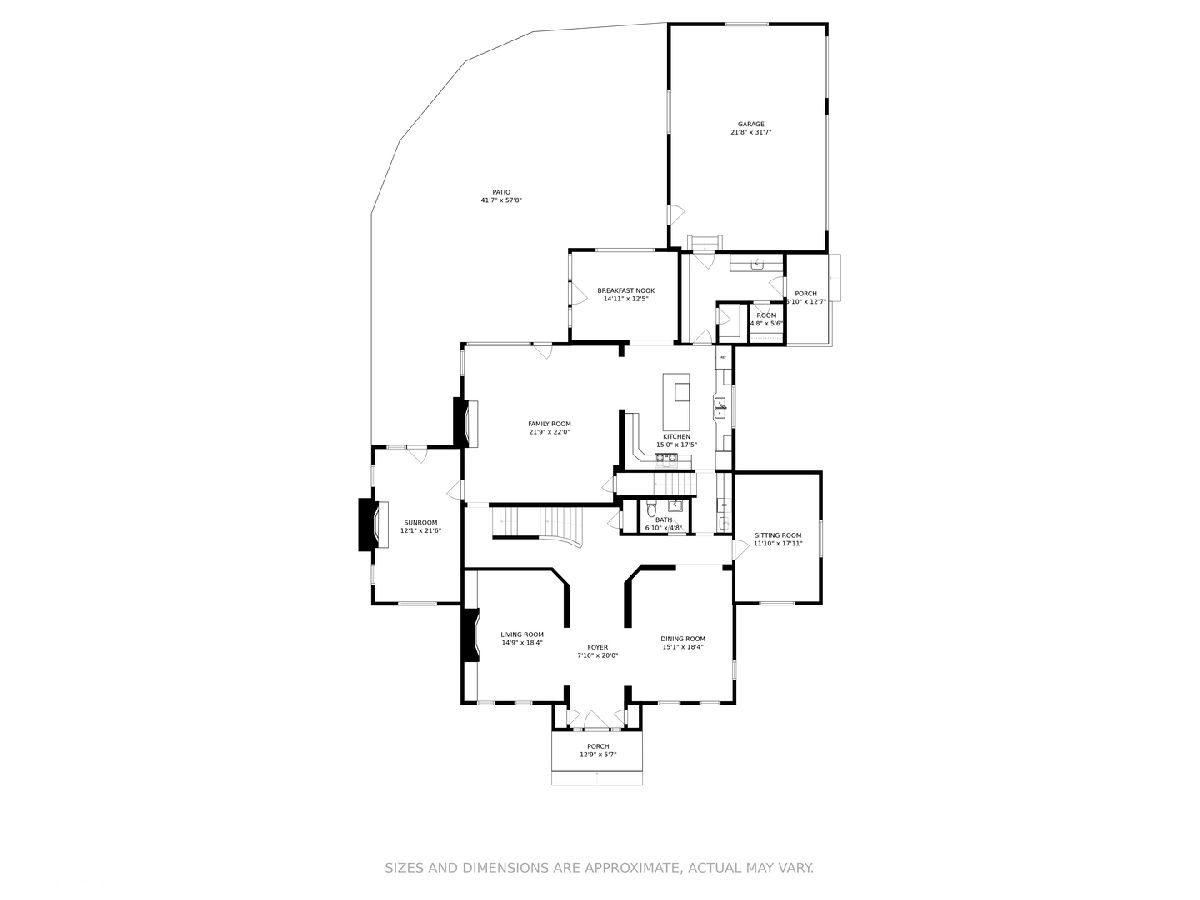
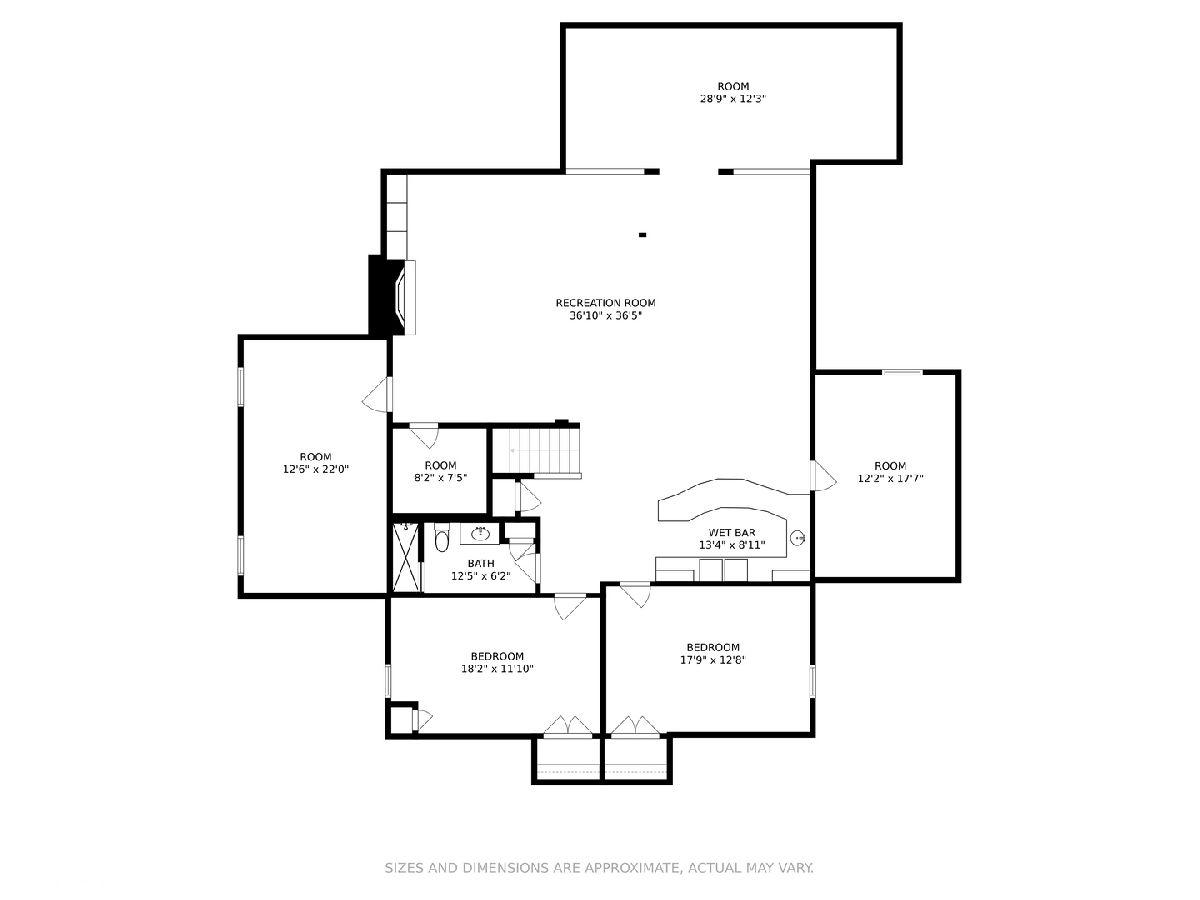
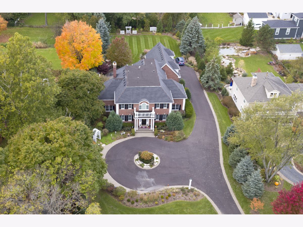
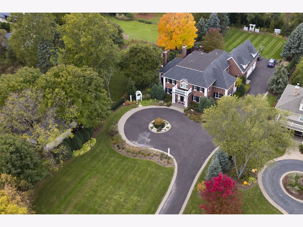
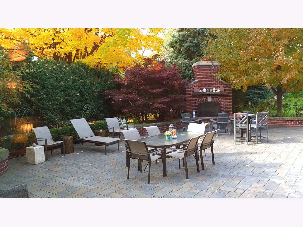
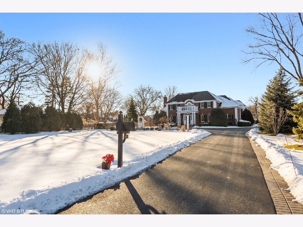
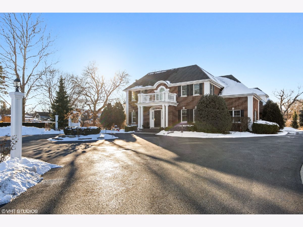
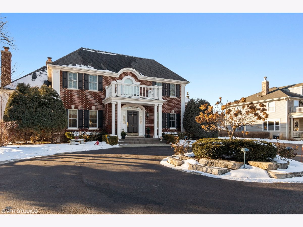
Room Specifics
Total Bedrooms: 6
Bedrooms Above Ground: 5
Bedrooms Below Ground: 1
Dimensions: —
Floor Type: —
Dimensions: —
Floor Type: —
Dimensions: —
Floor Type: —
Dimensions: —
Floor Type: —
Dimensions: —
Floor Type: —
Full Bathrooms: 6
Bathroom Amenities: Whirlpool,Separate Shower,Steam Shower,Double Sink,Soaking Tub
Bathroom in Basement: 1
Rooms: Bedroom 5,Eating Area,Office,Game Room,Foyer,Bedroom 6,Utility Room-Lower Level,Storage,Sun Room,Mud Room
Basement Description: Finished
Other Specifics
| 3 | |
| Concrete Perimeter | |
| Asphalt,Circular,Side Drive | |
| Patio, Hot Tub, Brick Paver Patio, Storms/Screens, Outdoor Grill, Fire Pit | |
| — | |
| 48048 | |
| — | |
| Full | |
| Sauna/Steam Room, Bar-Wet, Hardwood Floors, Second Floor Laundry, Built-in Features, Walk-In Closet(s), Bookcases, Coffered Ceiling(s), Open Floorplan, Special Millwork, Granite Counters, Separate Dining Room | |
| Range, Microwave, Dishwasher, High End Refrigerator, Washer, Dryer, Disposal, Stainless Steel Appliance(s), Range Hood | |
| Not in DB | |
| — | |
| — | |
| — | |
| — |
Tax History
| Year | Property Taxes |
|---|---|
| 2021 | $24,725 |
Contact Agent
Nearby Similar Homes
Nearby Sold Comparables
Contact Agent
Listing Provided By
@properties







