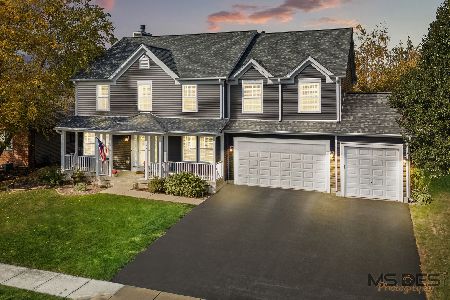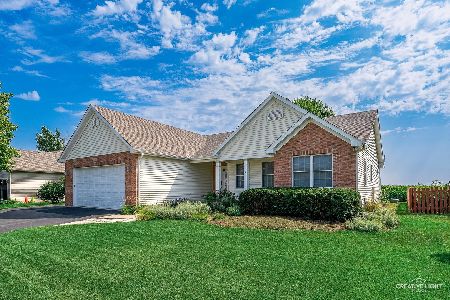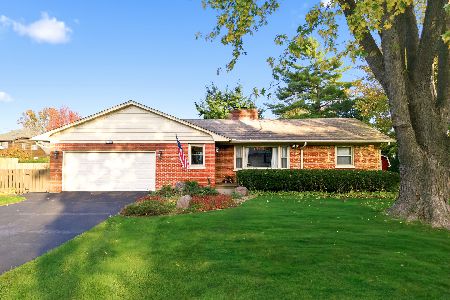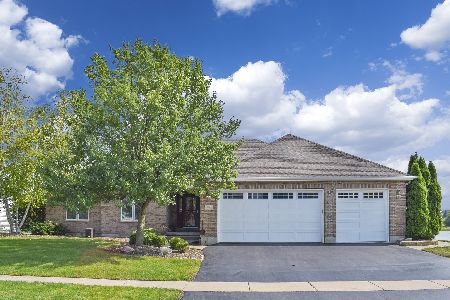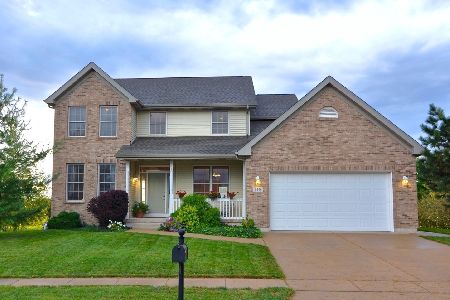101 Heron Creek Drive, Sycamore, Illinois 60178
$454,000
|
Sold
|
|
| Status: | Closed |
| Sqft: | 2,314 |
| Cost/Sqft: | $194 |
| Beds: | 4 |
| Baths: | 4 |
| Year Built: | 2000 |
| Property Taxes: | $7,995 |
| Days On Market: | 907 |
| Lot Size: | 0,23 |
Description
OUTDOORABLE best describes the outdoor beauty of this two-story, ONE OWNER, 4-5 bedroom and 3.5 bath home that captures both a rear water fountain feature from your rear deck and peaceful views of the front waterfront from your front porch. This former MODEL home boasts 9-foot ceilings on the main floor and rich hardwood flooring throughout the main level. White painted trim with some wainscoting. Formal open living and dining rooms make for great use of spaces for family gatherings and entertaining. The kitchen boasts tiered painted cabinetry with granite countertops and a full backsplash complimented with High-End GE Cafe Series appliances featuring a built-in Keurig in the refrigerator. The adjoining breakfast bay area opens onto the rear covered deck. Comfortable Family room with wood burning FP also captures the waterfront ambiance from the triple window exposure to the outdoors. Convenient half bathroom on the main floor. Upper living boasts a very spacious owner's en suite with a huge walk-in closet, double vanities, and a soaking tub. Additional upper bedrooms share a main full bath with a tiled shower with overhead skylight. Finished basement includes 5th bedroom, second family room or office with 2nd fireplace and work out area. 2-car garage. Nearby walking paths and close to downtown Sycamore.
Property Specifics
| Single Family | |
| — | |
| — | |
| 2000 | |
| — | |
| — | |
| Yes | |
| 0.23 |
| De Kalb | |
| — | |
| 309 / Annual | |
| — | |
| — | |
| — | |
| 11787810 | |
| 0621351001 |
Property History
| DATE: | EVENT: | PRICE: | SOURCE: |
|---|---|---|---|
| 26 Jun, 2023 | Sold | $454,000 | MRED MLS |
| 3 Jun, 2023 | Under contract | $449,000 | MRED MLS |
| 3 Jun, 2023 | Listed for sale | $449,000 | MRED MLS |
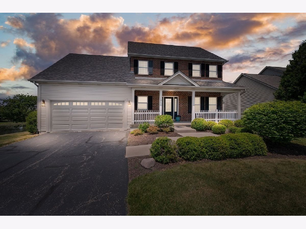
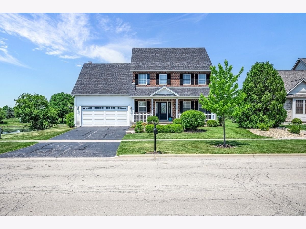
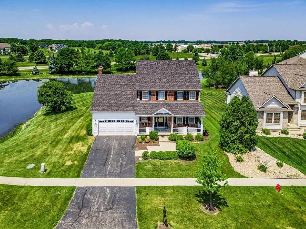
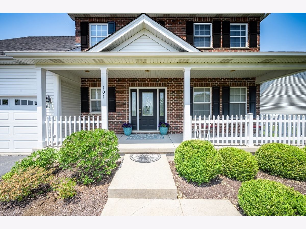
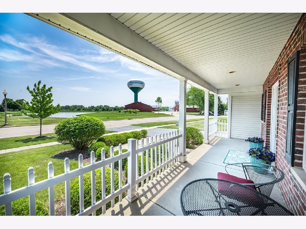
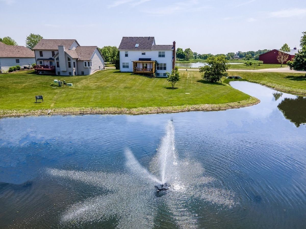
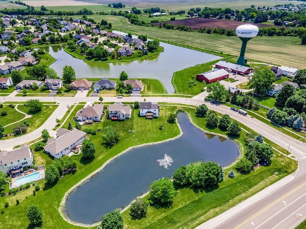
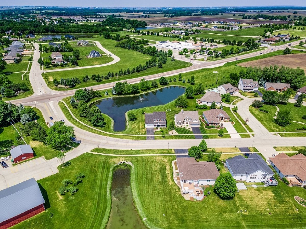
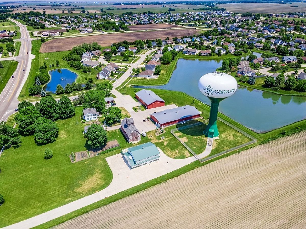
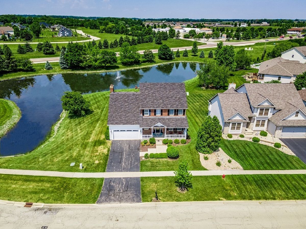
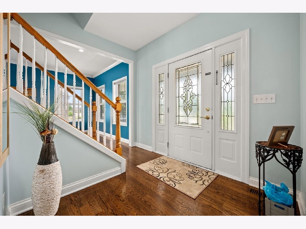
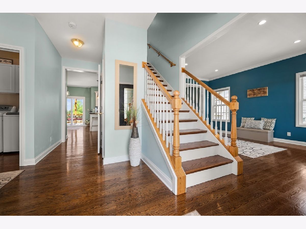
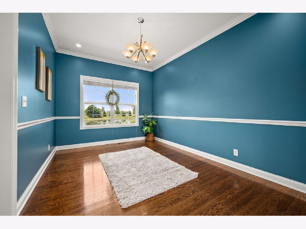
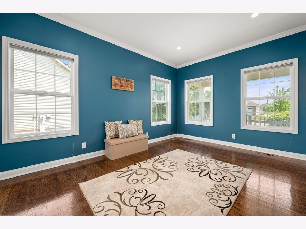
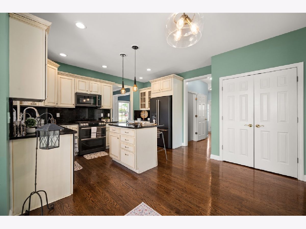
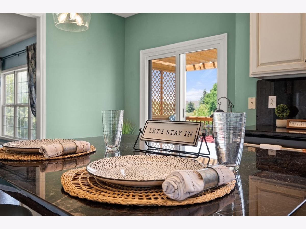
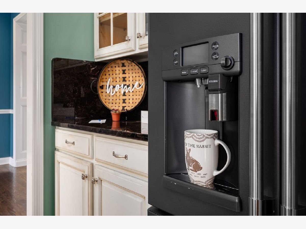
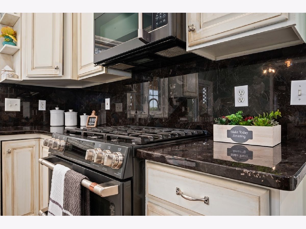
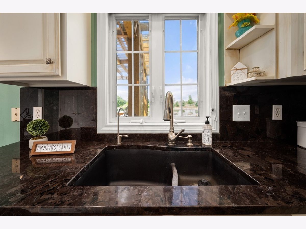
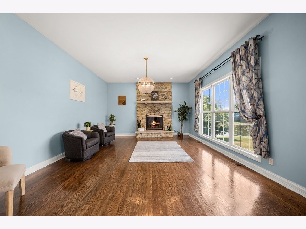
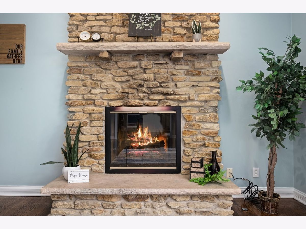
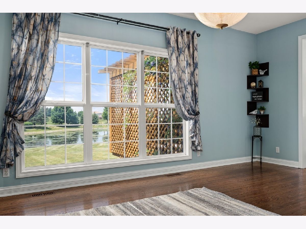
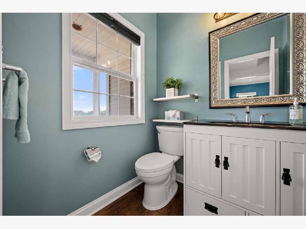
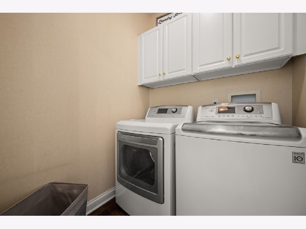
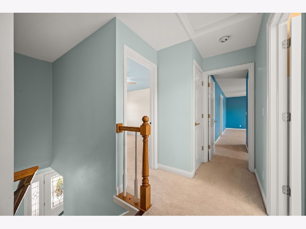
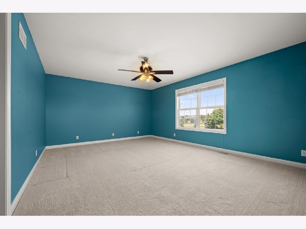
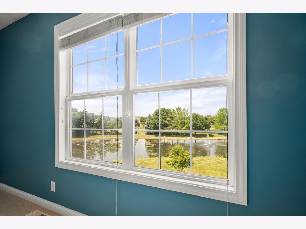
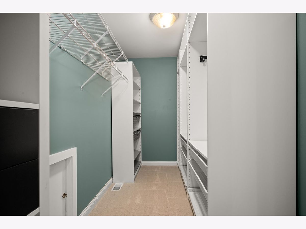
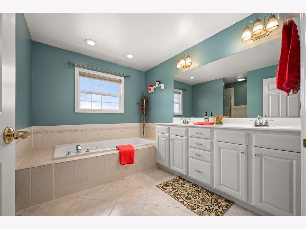
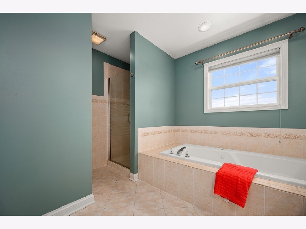
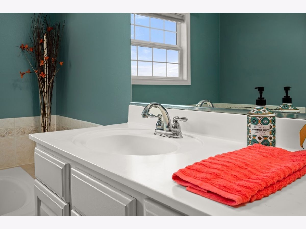
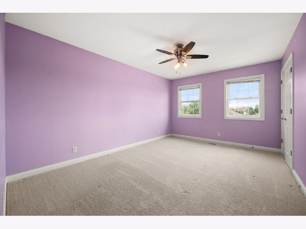
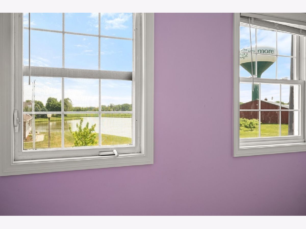
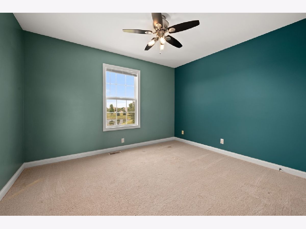
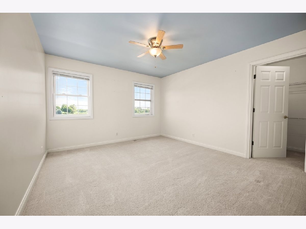
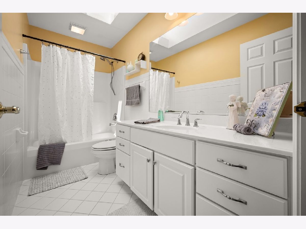
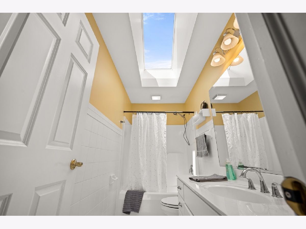
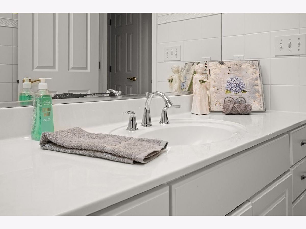
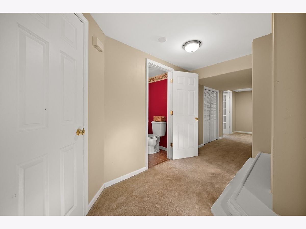
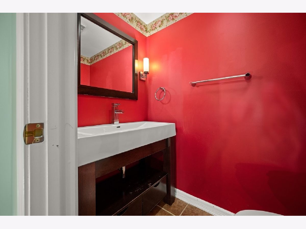
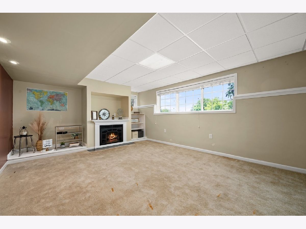
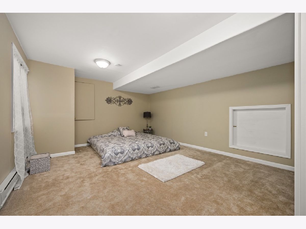
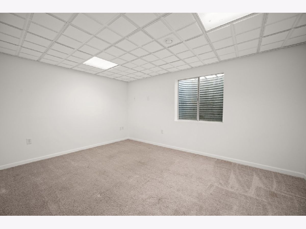
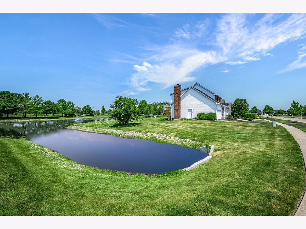
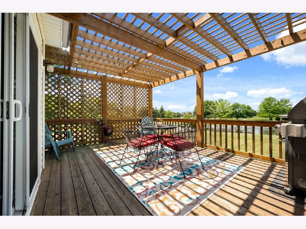
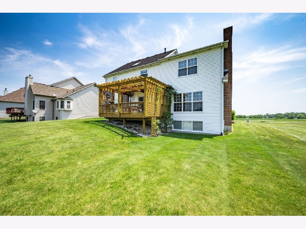
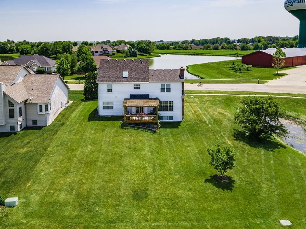
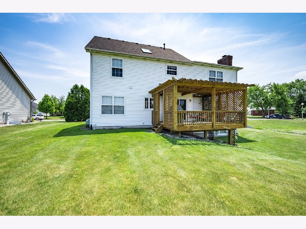
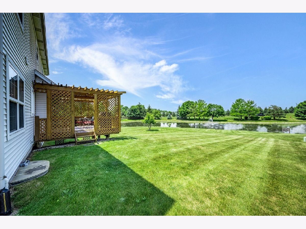
Room Specifics
Total Bedrooms: 5
Bedrooms Above Ground: 4
Bedrooms Below Ground: 1
Dimensions: —
Floor Type: —
Dimensions: —
Floor Type: —
Dimensions: —
Floor Type: —
Dimensions: —
Floor Type: —
Full Bathrooms: 4
Bathroom Amenities: —
Bathroom in Basement: 1
Rooms: —
Basement Description: Finished
Other Specifics
| 2 | |
| — | |
| Asphalt | |
| — | |
| — | |
| 75 X 135 | |
| — | |
| — | |
| — | |
| — | |
| Not in DB | |
| — | |
| — | |
| — | |
| — |
Tax History
| Year | Property Taxes |
|---|---|
| 2023 | $7,995 |
Contact Agent
Nearby Similar Homes
Nearby Sold Comparables
Contact Agent
Listing Provided By
Elm Street, REALTORS

