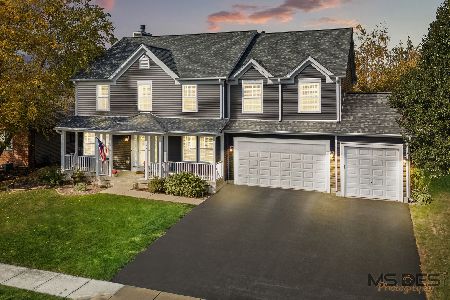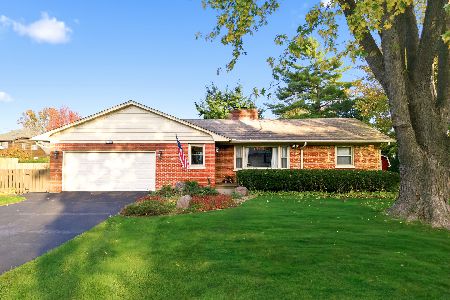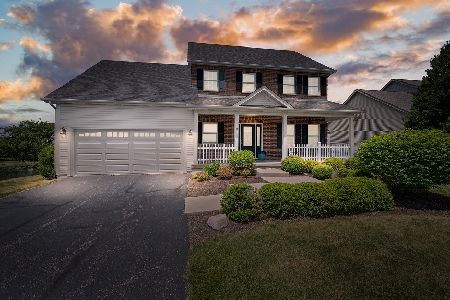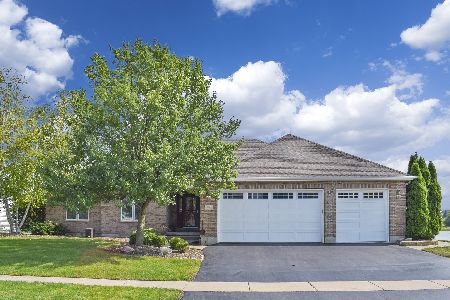133 Mary Hamsmith Court, Sycamore, Illinois 60178
$287,000
|
Sold
|
|
| Status: | Closed |
| Sqft: | 2,430 |
| Cost/Sqft: | $119 |
| Beds: | 5 |
| Baths: | 4 |
| Year Built: | 2002 |
| Property Taxes: | $9,379 |
| Days On Market: | 2618 |
| Lot Size: | 0,32 |
Description
STUNNING & IMMACULATE best describes this custom 2-story Heron Creek home! FINISHED "WALKOUT BASEMENT" features a wet bar, recreation room, 5th bedroom, exercise room, 4th bathroom, all leading to an outdoor in-ground 18'x36' swimming pool w/ diving board, fenced-in backyard, attractive landscaping & mature trees... outdoor living at its finest! Gorgeous Brazilian hardwood cherry flooring, Andersen wood windows & solid wood interior doors add warmth & ambiance. Kitchen showcases granite counter-tops, stunning pendant lighting, butler's nook w/ glass front cabinetry, island, pantry, glass back-splash & stainless steel appliances. Brick & molding detail embrace the gas lit fireplace w/ granite hearth. Dining Room presents crown molding with tiered ceiling accent. 2-story foyer, 2-way oak spindled staircase & bonus Living Room or Office! Master Suite boasts tray ceiling, whirlpool tub, extra wide separate shower, linen closet & walk-in closet. 3-car heated garage w/ epoxy floor!
Property Specifics
| Single Family | |
| — | |
| — | |
| 2002 | |
| — | |
| — | |
| No | |
| 0.32 |
| — | |
| Heron Creek | |
| 310 / Annual | |
| — | |
| — | |
| — | |
| 10095294 | |
| 0621351005 |
Nearby Schools
| NAME: | DISTRICT: | DISTANCE: | |
|---|---|---|---|
|
Grade School
North Grove Elementary School |
427 | — | |
|
Middle School
Sycamore Middle School |
427 | Not in DB | |
|
High School
Sycamore High School |
427 | Not in DB | |
Property History
| DATE: | EVENT: | PRICE: | SOURCE: |
|---|---|---|---|
| 26 Apr, 2019 | Sold | $287,000 | MRED MLS |
| 20 Jan, 2019 | Under contract | $289,900 | MRED MLS |
| — | Last price change | $300,000 | MRED MLS |
| 26 Sep, 2018 | Listed for sale | $300,000 | MRED MLS |
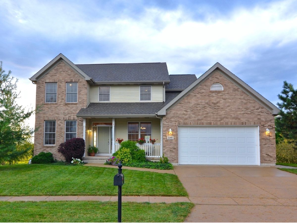
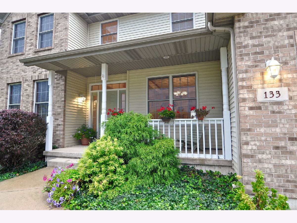
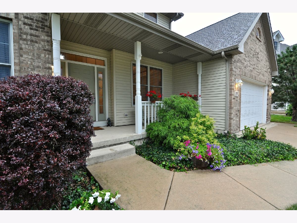
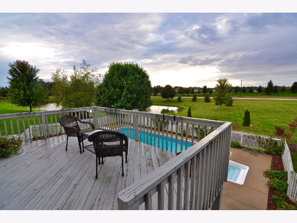
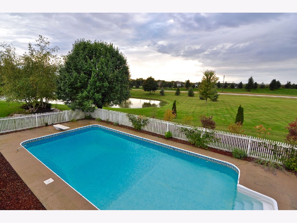
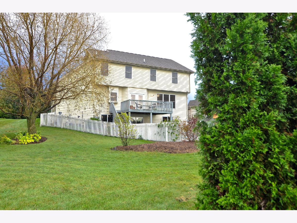
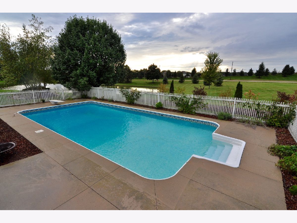
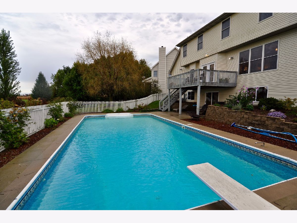
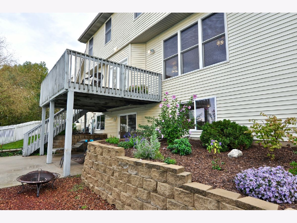
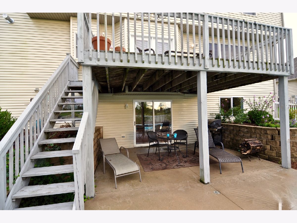
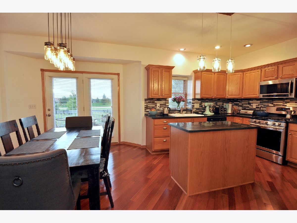
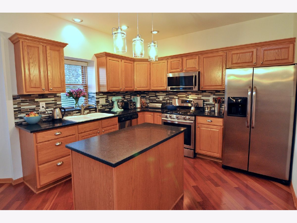
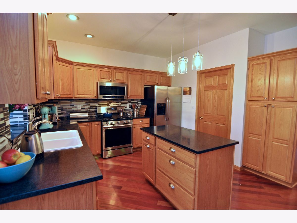
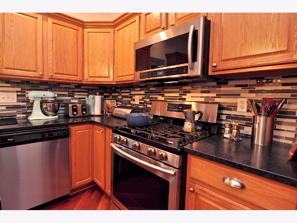
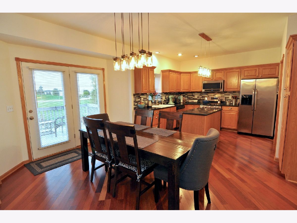
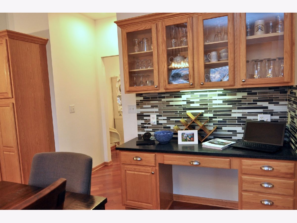
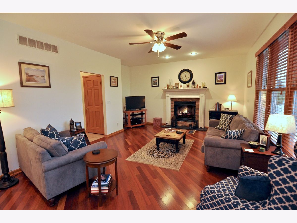
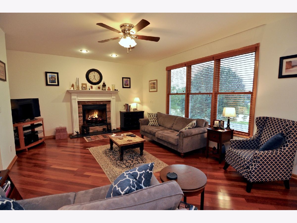
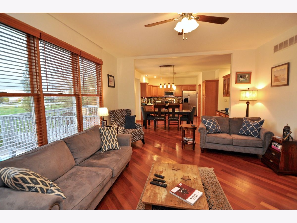
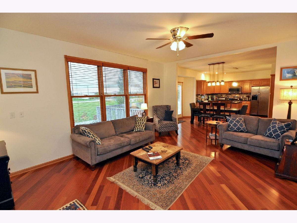
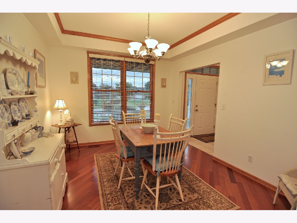
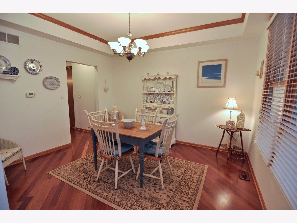
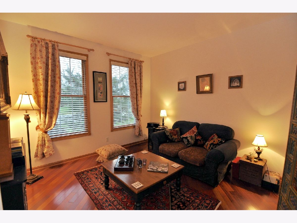
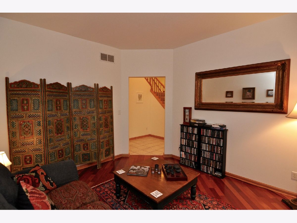
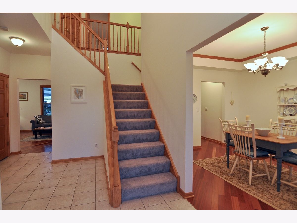
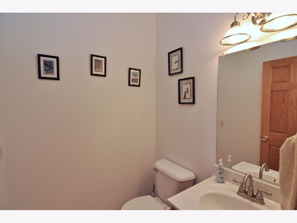
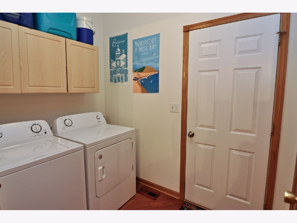
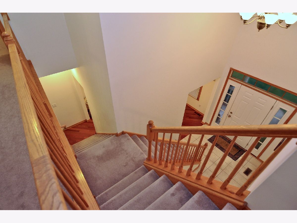
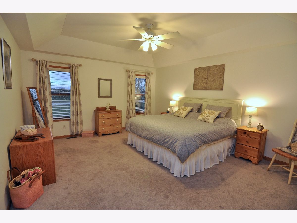
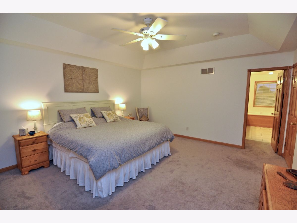
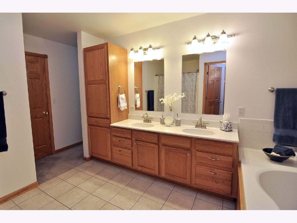
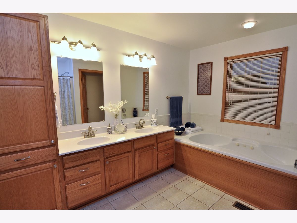
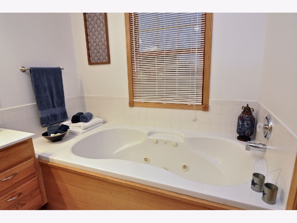
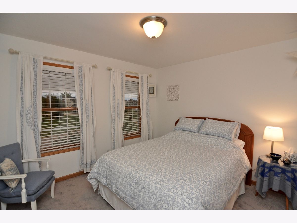
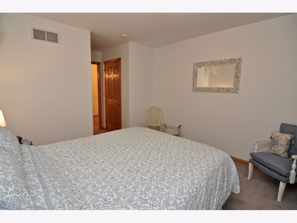
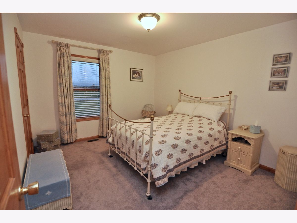
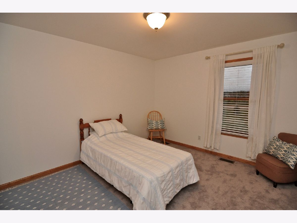
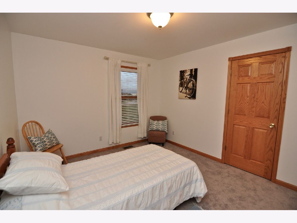
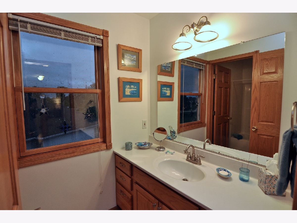
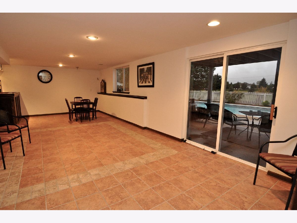
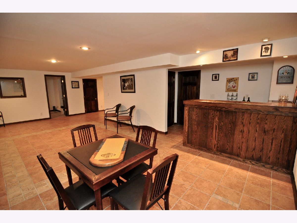
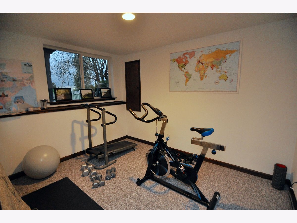
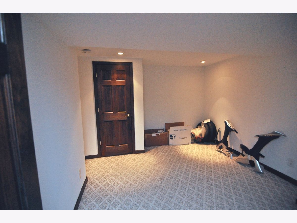
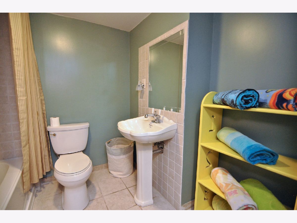
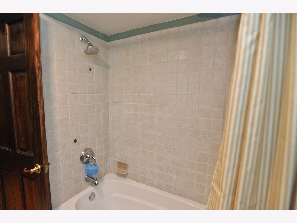
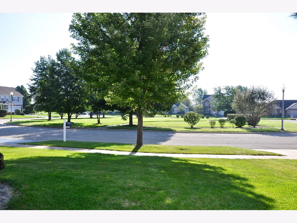
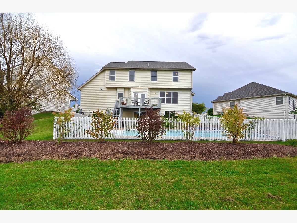
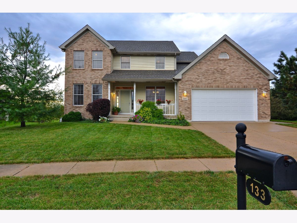
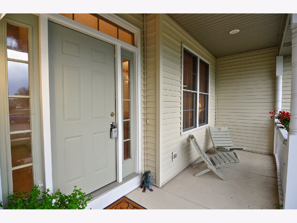
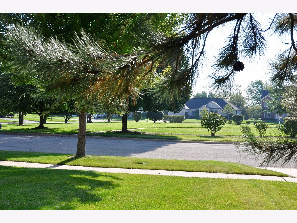
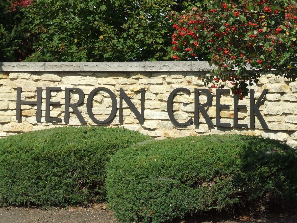
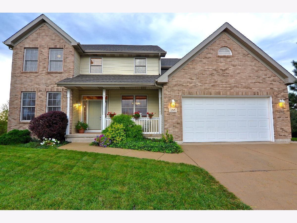
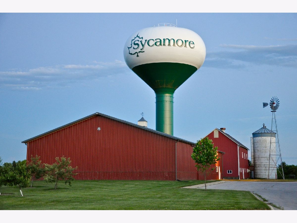
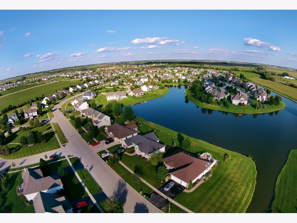
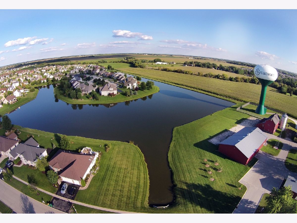
Room Specifics
Total Bedrooms: 5
Bedrooms Above Ground: 5
Bedrooms Below Ground: 0
Dimensions: —
Floor Type: —
Dimensions: —
Floor Type: —
Dimensions: —
Floor Type: —
Dimensions: —
Floor Type: —
Full Bathrooms: 4
Bathroom Amenities: Whirlpool,Separate Shower,Double Sink
Bathroom in Basement: 1
Rooms: —
Basement Description: Finished,Exterior Access
Other Specifics
| 3 | |
| — | |
| Concrete | |
| — | |
| — | |
| 64.51X132.98X76.43X62.88X1 | |
| Unfinished | |
| — | |
| — | |
| — | |
| Not in DB | |
| — | |
| — | |
| — | |
| — |
Tax History
| Year | Property Taxes |
|---|---|
| 2019 | $9,379 |
Contact Agent
Nearby Similar Homes
Nearby Sold Comparables
Contact Agent
Listing Provided By
Coldwell Banker Real Estate Group

