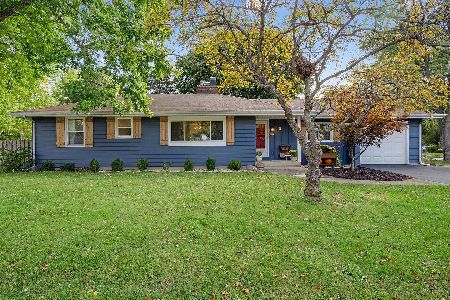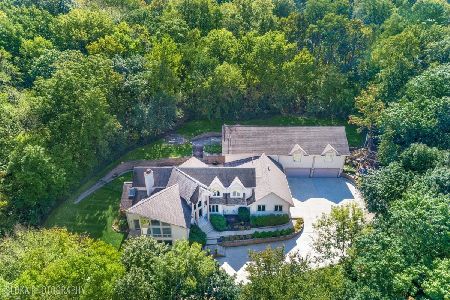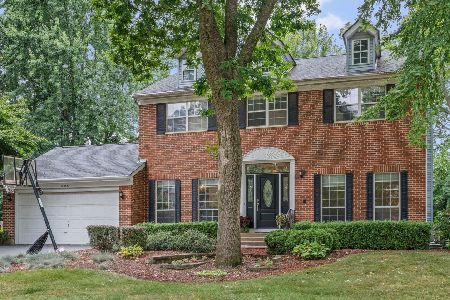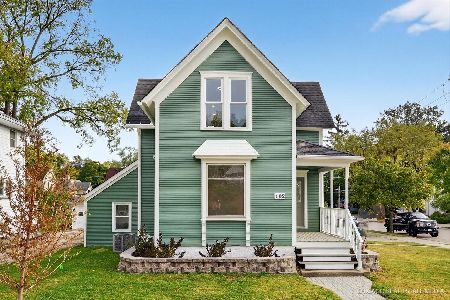101 Hubbard Street, Algonquin, Illinois 60102
$72,900
|
Sold
|
|
| Status: | Closed |
| Sqft: | 1,792 |
| Cost/Sqft: | $41 |
| Beds: | 4 |
| Baths: | 2 |
| Year Built: | 1892 |
| Property Taxes: | $4,239 |
| Days On Market: | 5079 |
| Lot Size: | 0,40 |
Description
Approved Short Sale! Approved 1st week of April, 2012. Here's your chance to own a true Victorian historical plaqued home. Lots of original hand made doors, beautiful woodwork, flooring and even stained glass windows! If these walls could talk! Roof, a/c, kitchen and electrical done approximately 2001. 3 car garage. This is a short sale, please allow time to close.
Property Specifics
| Single Family | |
| — | |
| Victorian | |
| 1892 | |
| Partial | |
| — | |
| No | |
| 0.4 |
| Mc Henry | |
| Hubbards | |
| 0 / Not Applicable | |
| None | |
| Public | |
| Public Sewer | |
| 07977851 | |
| 1934203005 |
Nearby Schools
| NAME: | DISTRICT: | DISTANCE: | |
|---|---|---|---|
|
Grade School
Eastview Elementary School |
300 | — | |
|
Middle School
Algonquin Middle School |
300 | Not in DB | |
|
High School
H D Jacobs High School |
300 | Not in DB | |
Property History
| DATE: | EVENT: | PRICE: | SOURCE: |
|---|---|---|---|
| 29 Nov, 2012 | Sold | $72,900 | MRED MLS |
| 20 Sep, 2012 | Under contract | $72,900 | MRED MLS |
| — | Last price change | $74,900 | MRED MLS |
| 17 Jan, 2012 | Listed for sale | $79,900 | MRED MLS |
Room Specifics
Total Bedrooms: 4
Bedrooms Above Ground: 4
Bedrooms Below Ground: 0
Dimensions: —
Floor Type: Carpet
Dimensions: —
Floor Type: Carpet
Dimensions: —
Floor Type: Hardwood
Full Bathrooms: 2
Bathroom Amenities: —
Bathroom in Basement: 1
Rooms: Den
Basement Description: Cellar
Other Specifics
| 3 | |
| Stone | |
| Asphalt | |
| Porch | |
| — | |
| .4 ACRES | |
| — | |
| None | |
| Hardwood Floors, First Floor Laundry | |
| Microwave, Dishwasher | |
| Not in DB | |
| — | |
| — | |
| — | |
| — |
Tax History
| Year | Property Taxes |
|---|---|
| 2012 | $4,239 |
Contact Agent
Nearby Similar Homes
Nearby Sold Comparables
Contact Agent
Listing Provided By
Victoria Watzlawick









