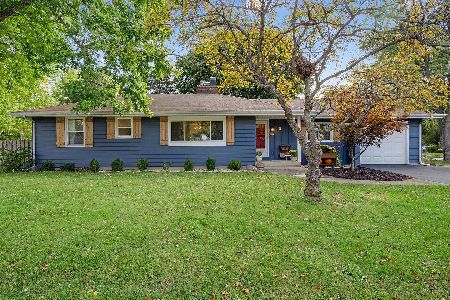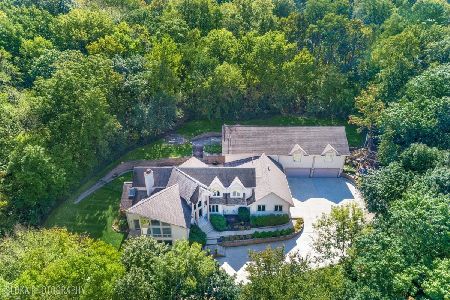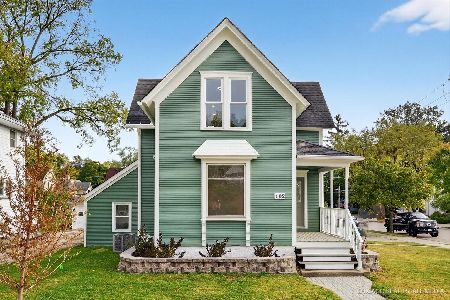102 Hubbard Street, Algonquin, Illinois 60102
$220,000
|
Sold
|
|
| Status: | Closed |
| Sqft: | 4,200 |
| Cost/Sqft: | $54 |
| Beds: | 4 |
| Baths: | 3 |
| Year Built: | — |
| Property Taxes: | $5,620 |
| Days On Market: | 2168 |
| Lot Size: | 0,32 |
Description
Complete Rehab Down to Studs. New Roof on Garage & Home 2020. Expanded Victorian Home With Old World Charm. Beautiful Hardwood Floors Throughout 1st Floor. Large Windows Beautifully Showcase Tree Lined Back Yard With Views of The River. Master Bedroom on 1st Floor with Vaulted Ceiling, Spa Bath/Steam Room & Walk-In Closet. MBR Opens to Private Deck. Living Room w/Fireplace & Great Room w/Vaulted Ceilings & Stunning View. Upper Level Has 2 Bedrooms w/Full Bath. Walk Out Level Hosts Bedroom With Full Bath, Kitchen, Laundry and Full size Pantry/Storage Room & Access to Outdoor Entertaining. Large Heated Garage Has Walk Up Office on Second Level. 2 Driveways. Huge Yard with Storage Shed & Safe Cellar. Water Purification System. Walking Distance to Fox River, Downtown, Dining, Bike Trails & Parks. Easy Access to Major Roadways. Private, Quiet, Tree Lined Street.
Property Specifics
| Single Family | |
| — | |
| Victorian | |
| — | |
| Walkout | |
| VICTORIAN | |
| No | |
| 0.32 |
| Mc Henry | |
| Hubbards | |
| 0 / Not Applicable | |
| None | |
| Public | |
| Public Sewer | |
| 10603246 | |
| 1934131010 |
Nearby Schools
| NAME: | DISTRICT: | DISTANCE: | |
|---|---|---|---|
|
Grade School
Eastview Elementary School |
300 | — | |
|
Middle School
Algonquin Middle School |
300 | Not in DB | |
|
High School
Dundee-crown High School |
300 | Not in DB | |
Property History
| DATE: | EVENT: | PRICE: | SOURCE: |
|---|---|---|---|
| 20 Feb, 2020 | Sold | $220,000 | MRED MLS |
| 14 Jan, 2020 | Under contract | $225,000 | MRED MLS |
| 6 Jan, 2020 | Listed for sale | $225,000 | MRED MLS |
Room Specifics
Total Bedrooms: 4
Bedrooms Above Ground: 4
Bedrooms Below Ground: 0
Dimensions: —
Floor Type: Hardwood
Dimensions: —
Floor Type: Hardwood
Dimensions: —
Floor Type: Ceramic Tile
Full Bathrooms: 3
Bathroom Amenities: Separate Shower,Steam Shower,Soaking Tub
Bathroom in Basement: 1
Rooms: Balcony/Porch/Lanai,Great Room,Storage,Walk In Closet
Basement Description: Partially Finished,Exterior Access
Other Specifics
| 2 | |
| Concrete Perimeter | |
| Concrete | |
| Balcony, Deck, Patio, Dog Run, Storms/Screens | |
| Cul-De-Sac,Water Rights,Water View,Wooded | |
| 96X132 | |
| — | |
| Full | |
| Vaulted/Cathedral Ceilings, Sauna/Steam Room, Hardwood Floors, First Floor Bedroom, In-Law Arrangement, First Floor Full Bath | |
| Range, Dishwasher, Refrigerator, Washer, Dryer | |
| Not in DB | |
| Water Rights, Street Paved | |
| — | |
| — | |
| Wood Burning |
Tax History
| Year | Property Taxes |
|---|---|
| 2020 | $5,620 |
Contact Agent
Nearby Similar Homes
Nearby Sold Comparables
Contact Agent
Listing Provided By
RE/MAX Advantage Realty








