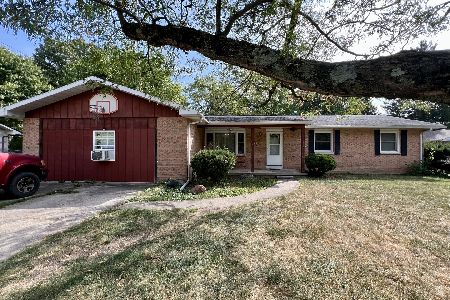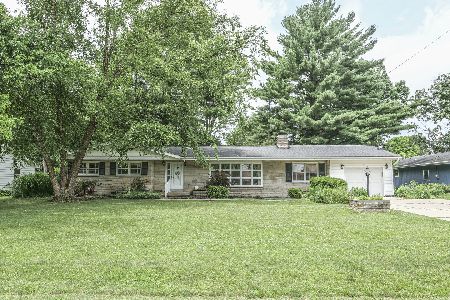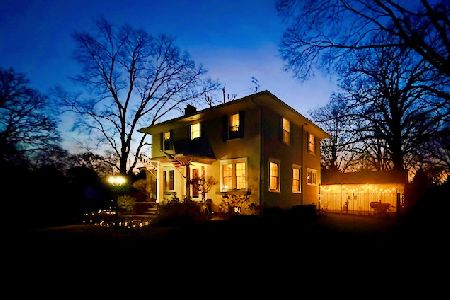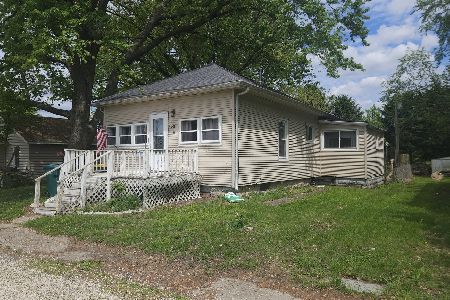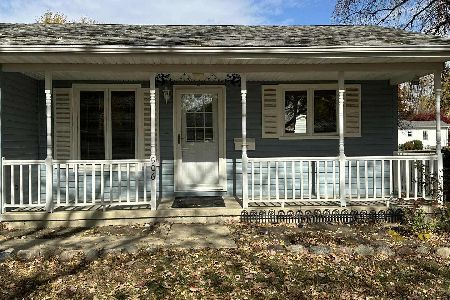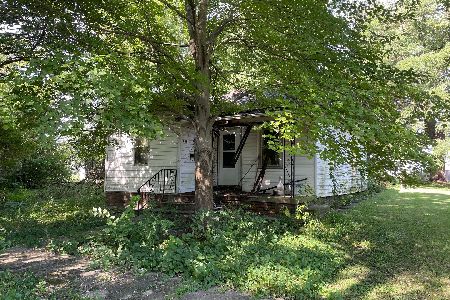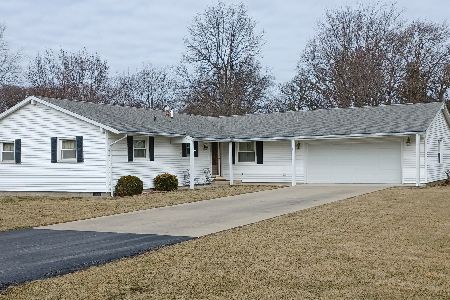101 Magnolia Drive, Villa Grove, Illinois 61956
$200,000
|
Sold
|
|
| Status: | Closed |
| Sqft: | 2,134 |
| Cost/Sqft: | $101 |
| Beds: | 3 |
| Baths: | 3 |
| Year Built: | 1970 |
| Property Taxes: | $3,568 |
| Days On Market: | 1128 |
| Lot Size: | 0,43 |
Description
Located on a corner lot in the Country Club subdivision, this 3 bedroom, 2.5 bath home has an attached 2 car garage and a well maintained in-ground pool surrounded by the fenced back yard. Upon entering, the foyer has new vinyl plank flooring and leads to the formal Living Room. The Foyer also leads to the formal Dining Room which offers a pass-through window to the Central Kitchen which has granite countertops, a tile backsplash, antique style cabinets and a large crank out window overlooking the backyard. The Family Room has a gas fireplace framed with hanging built-in shelves. Off the Family Room is bonus space leading to the Mechanical Room and Laundry Room with a full cabinet mop sink. Off the bonus space is the breezeway that leads to the backyard pool and 2 car attached garage with 1/2 bath. The bedrooms are located on the North side of the home and includes the main bedroom with private bath, 2 additional bedrooms and a full hall bath. The inground pool is surrounded by a spacious concrete pad, mature landscaping and access to the pool shed. Schedule your private showing today and prepare to bring in the holidays in your new home!
Property Specifics
| Single Family | |
| — | |
| — | |
| 1970 | |
| — | |
| — | |
| No | |
| 0.43 |
| Douglas | |
| Country Club | |
| 0 / Not Applicable | |
| — | |
| — | |
| — | |
| 11653341 | |
| 04031110900800 |
Nearby Schools
| NAME: | DISTRICT: | DISTANCE: | |
|---|---|---|---|
|
Grade School
Villa Grove Elementary School |
302 | — | |
|
Middle School
Villa Grove Junior High School |
302 | Not in DB | |
|
High School
Villa Grove High School |
302 | Not in DB | |
Property History
| DATE: | EVENT: | PRICE: | SOURCE: |
|---|---|---|---|
| 19 Jul, 2019 | Sold | $149,000 | MRED MLS |
| 16 Jun, 2019 | Under contract | $149,900 | MRED MLS |
| 4 Jun, 2019 | Listed for sale | $149,900 | MRED MLS |
| 13 Jan, 2023 | Sold | $200,000 | MRED MLS |
| 7 Dec, 2022 | Under contract | $215,000 | MRED MLS |
| 25 Oct, 2022 | Listed for sale | $215,000 | MRED MLS |
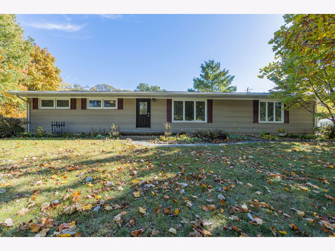
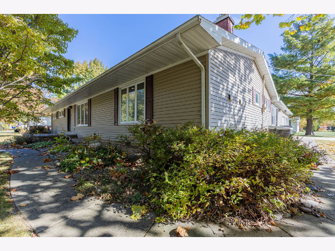
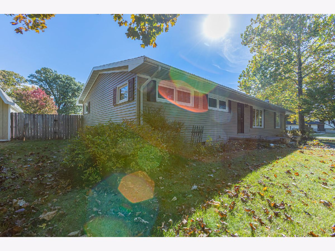
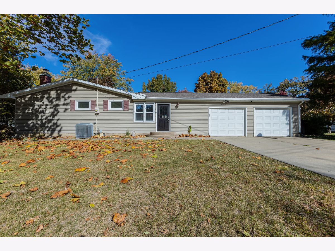
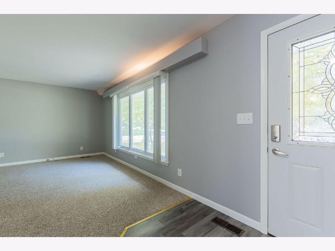
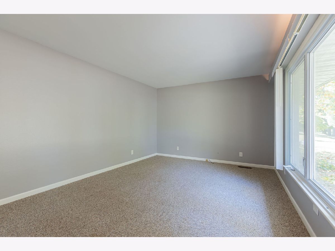
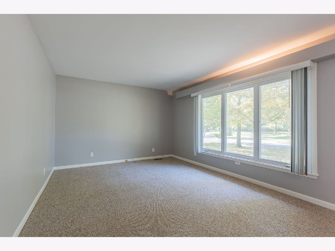
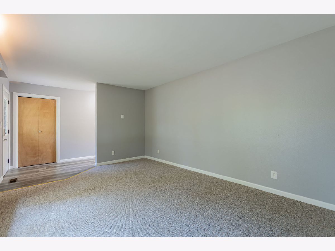
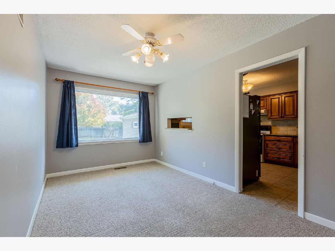
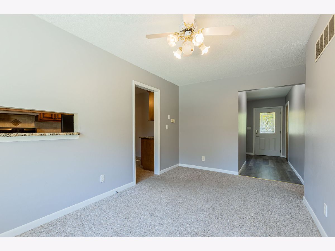
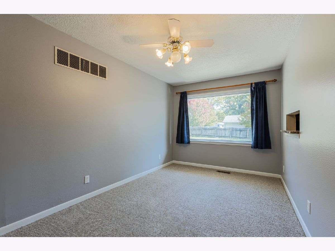
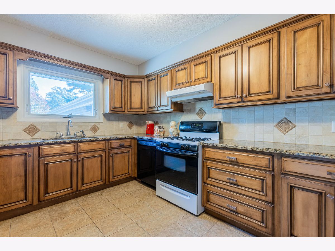
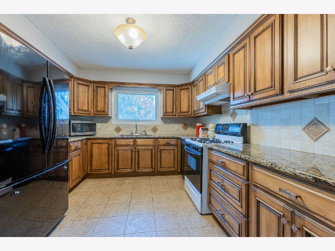
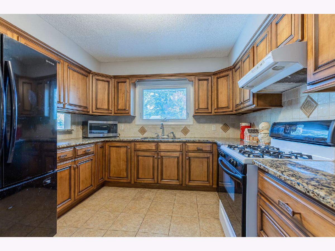
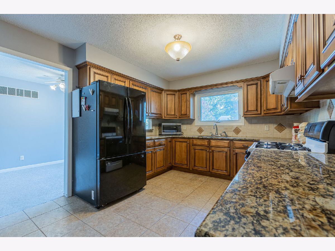
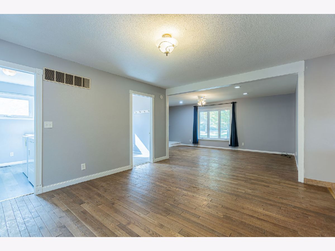
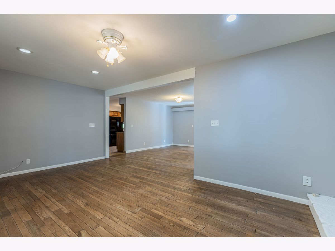
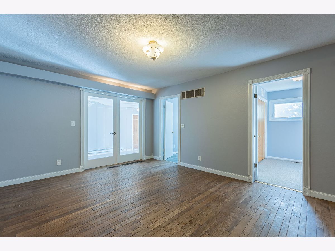
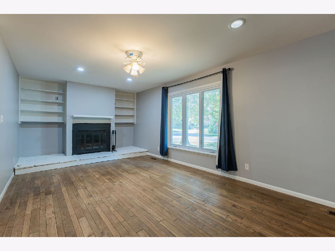
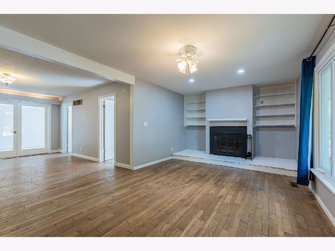
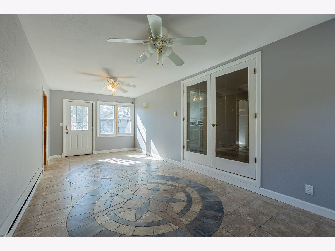
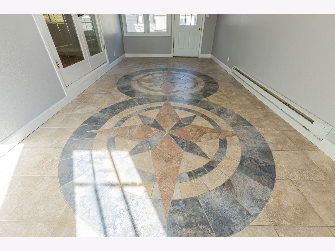
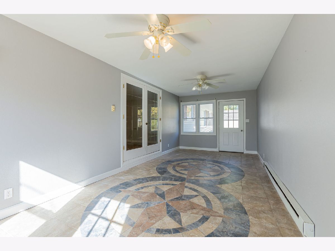
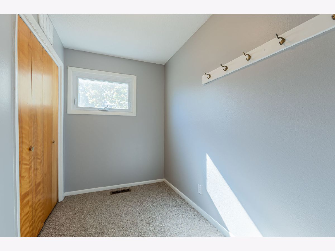
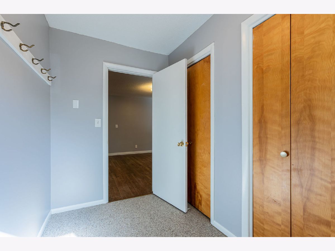
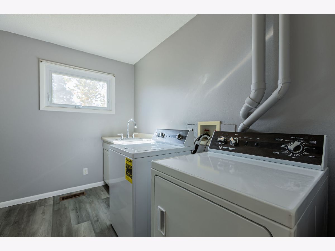
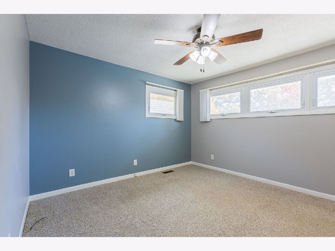
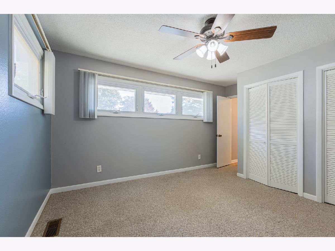
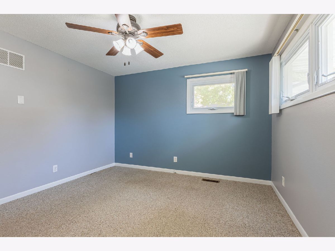
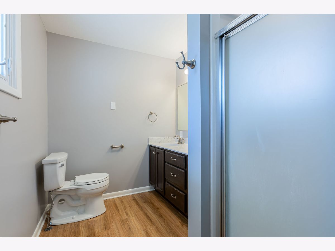
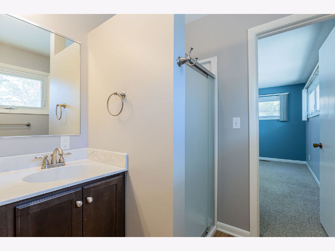
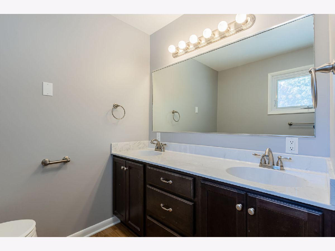
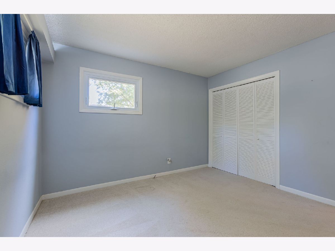
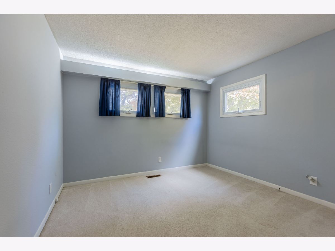
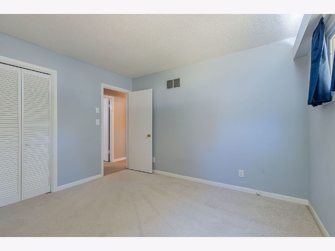
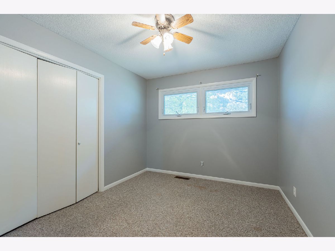
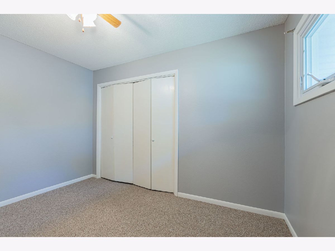
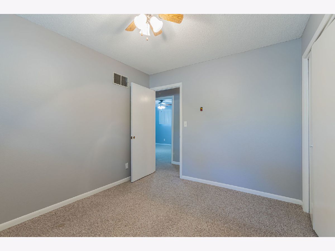
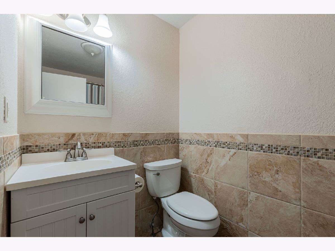
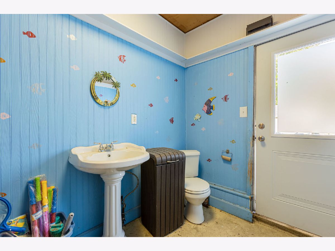
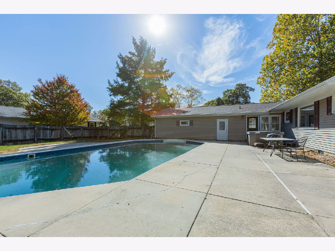
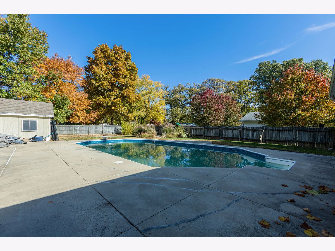
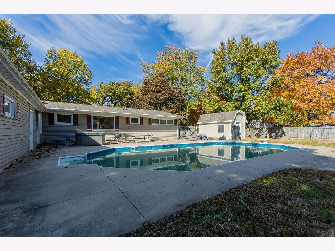
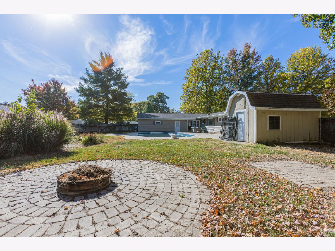
Room Specifics
Total Bedrooms: 3
Bedrooms Above Ground: 3
Bedrooms Below Ground: 0
Dimensions: —
Floor Type: —
Dimensions: —
Floor Type: —
Full Bathrooms: 3
Bathroom Amenities: —
Bathroom in Basement: 0
Rooms: —
Basement Description: Crawl
Other Specifics
| 2 | |
| — | |
| Concrete | |
| — | |
| — | |
| 135 X 111.42 | |
| — | |
| — | |
| — | |
| — | |
| Not in DB | |
| — | |
| — | |
| — | |
| — |
Tax History
| Year | Property Taxes |
|---|---|
| 2019 | $4,046 |
| 2023 | $3,568 |
Contact Agent
Nearby Similar Homes
Nearby Sold Comparables
Contact Agent
Listing Provided By
RE/MAX REALTY ASSOCIATES-CHA

