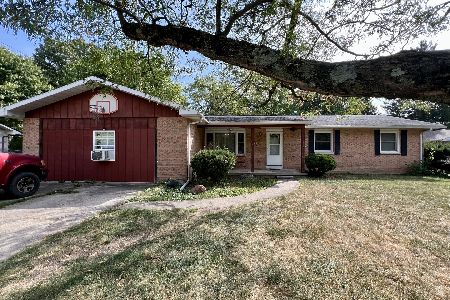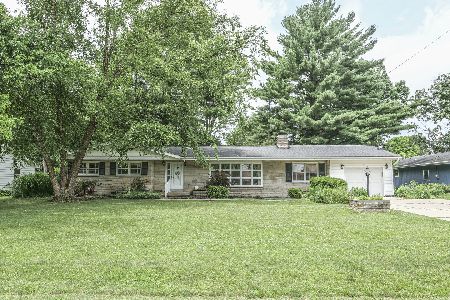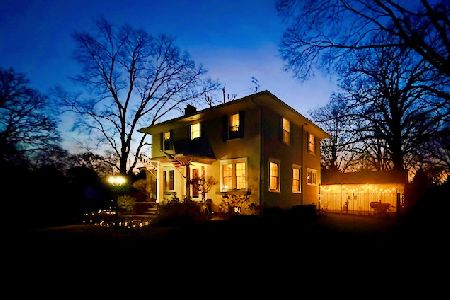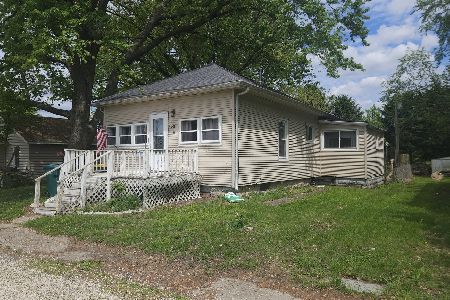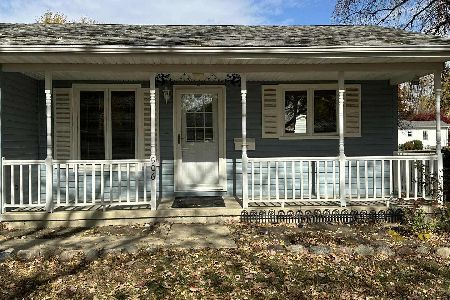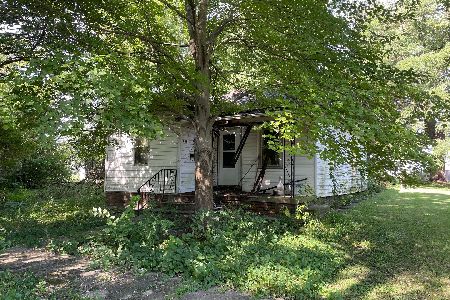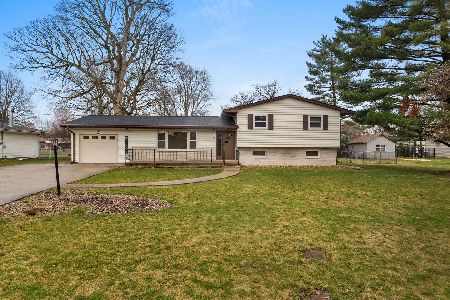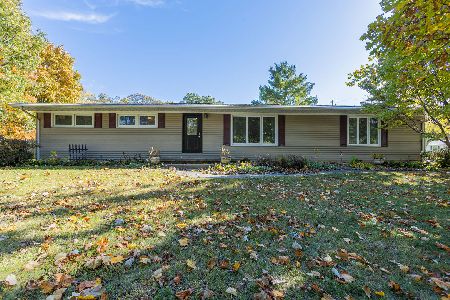7 Cherry Lane, Villa Grove, Illinois 61956
$116,000
|
Sold
|
|
| Status: | Closed |
| Sqft: | 1,886 |
| Cost/Sqft: | $62 |
| Beds: | 3 |
| Baths: | 2 |
| Year Built: | 1964 |
| Property Taxes: | $2,949 |
| Days On Market: | 2325 |
| Lot Size: | 0,38 |
Description
Spacious tri-level features main floor living room and family room in LL with built-ins. Eat-in kitchen has newer hardwood floors, all appliances remain, plenty of cabinets, patio door to maintenance free deck! Three bedrooms up and full bath with double vanities, good storage. LL has full bath/shower, and a combo washer/dryer remain. Additional den/office! Pretty lot has mature trees, fenced back yard with large deck, wide driveway, and storage shed. Over-sized 1 1/2 c garage (14 x 24)with storage, opener. Crawl has sump and battery back up. Great value, very nice property with plenty of space! AC '96, Heat '94 with recent update
Property Specifics
| Single Family | |
| — | |
| Tri-Level | |
| 1964 | |
| None | |
| — | |
| No | |
| 0.38 |
| Douglas | |
| Country Club | |
| — / Not Applicable | |
| None | |
| Public | |
| Public Sewer | |
| 10451994 | |
| 04031110701000 |
Nearby Schools
| NAME: | DISTRICT: | DISTANCE: | |
|---|---|---|---|
|
Grade School
Villa Grove Elementary School |
302 | — | |
|
Middle School
Villa Grove Junior High School |
302 | Not in DB | |
|
High School
Villa Grove High School |
302 | Not in DB | |
Property History
| DATE: | EVENT: | PRICE: | SOURCE: |
|---|---|---|---|
| 17 Sep, 2019 | Sold | $116,000 | MRED MLS |
| 12 Aug, 2019 | Under contract | $116,900 | MRED MLS |
| 15 Jul, 2019 | Listed for sale | $116,900 | MRED MLS |
| 14 Jan, 2022 | Sold | $154,500 | MRED MLS |
| 1 Dec, 2021 | Under contract | $149,900 | MRED MLS |
| 1 Dec, 2021 | Listed for sale | $149,900 | MRED MLS |
| 9 May, 2024 | Sold | $203,600 | MRED MLS |
| 5 Apr, 2024 | Under contract | $195,500 | MRED MLS |
| — | Last price change | $199,900 | MRED MLS |
| 6 Mar, 2024 | Listed for sale | $207,500 | MRED MLS |
Room Specifics
Total Bedrooms: 3
Bedrooms Above Ground: 3
Bedrooms Below Ground: 0
Dimensions: —
Floor Type: Carpet
Dimensions: —
Floor Type: Carpet
Full Bathrooms: 2
Bathroom Amenities: Double Sink
Bathroom in Basement: —
Rooms: Den
Basement Description: None
Other Specifics
| 1.5 | |
| Block | |
| Concrete | |
| Deck | |
| Fenced Yard,Mature Trees | |
| 100 X 165 | |
| — | |
| None | |
| Hardwood Floors, Built-in Features | |
| Dishwasher, Refrigerator, Washer, Dryer, Cooktop, Built-In Oven | |
| Not in DB | |
| Street Paved | |
| — | |
| — | |
| — |
Tax History
| Year | Property Taxes |
|---|---|
| 2019 | $2,949 |
| 2022 | $2,370 |
| 2024 | $2,638 |
Contact Agent
Nearby Similar Homes
Nearby Sold Comparables
Contact Agent
Listing Provided By
Berkshire Hathaway Snyder R.E.

