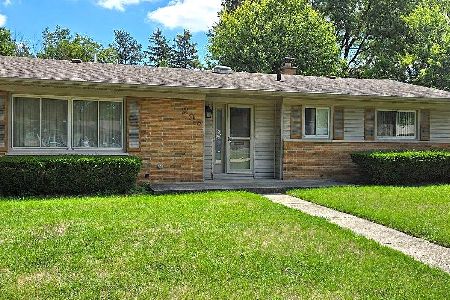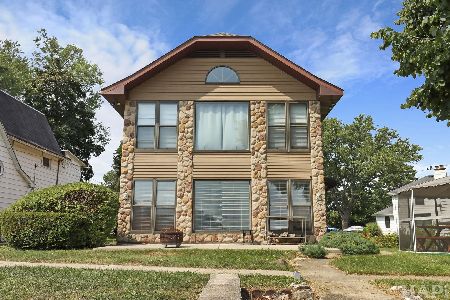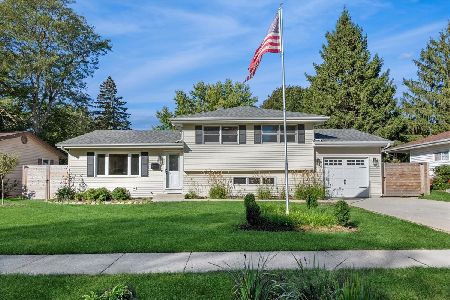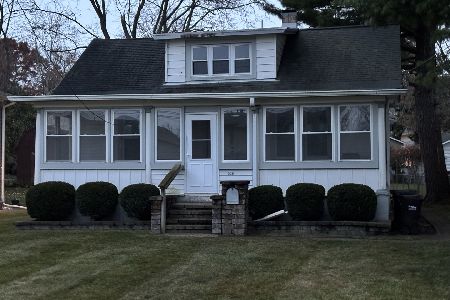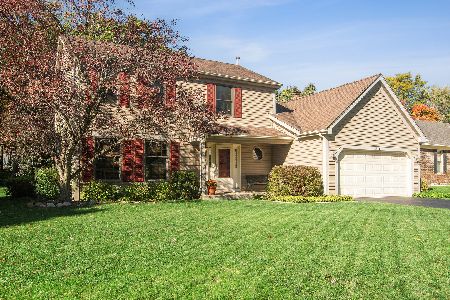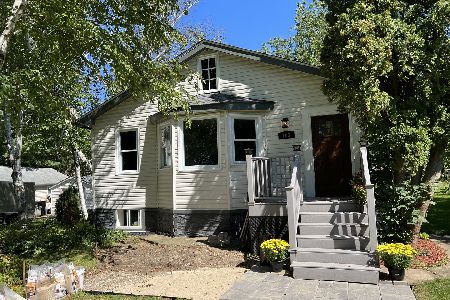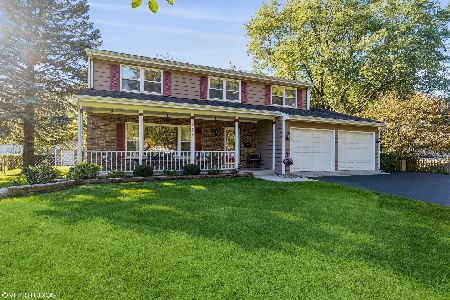101 Millard Avenue, Fox River Grove, Illinois 60021
$239,000
|
Sold
|
|
| Status: | Closed |
| Sqft: | 2,094 |
| Cost/Sqft: | $115 |
| Beds: | 2 |
| Baths: | 3 |
| Year Built: | 1926 |
| Property Taxes: | $6,931 |
| Days On Market: | 2030 |
| Lot Size: | 0,40 |
Description
Location location location!!! Vintage 1920's bungalow across the street from the Fox River! Updated with copper plumbing and wiring pulled through conduit w/200 amp service. Gleaming oak floors span throughout the entire home which has river views from many windows. Massive multi-level deck was just stained in the fall. Second story provides a massive full bathroom, bedroom, and loft which is currently being used as an exercise room but could easily be converted back to a 3rd bedroom. Skylights throughout the second story allow in tons of natural light! Lots of closet space in addition to full basement providing plenty of storage space. Fox river and Lion's Park is a 30 second walk, downtown FRG, Metra, and Algonquin Road School all within a five minute walk. Top ranked district 3 and Cary-Grove High Schools!!!
Property Specifics
| Single Family | |
| — | |
| Bungalow | |
| 1926 | |
| Partial | |
| — | |
| No | |
| 0.4 |
| Mc Henry | |
| — | |
| 0 / Not Applicable | |
| None | |
| Public | |
| Public Sewer | |
| 10722637 | |
| 2019204001 |
Nearby Schools
| NAME: | DISTRICT: | DISTANCE: | |
|---|---|---|---|
|
Grade School
Algonquin Road Elementary School |
3 | — | |
|
Middle School
Fox River Grove Jr Hi School |
3 | Not in DB | |
|
High School
Cary-grove Community High School |
155 | Not in DB | |
Property History
| DATE: | EVENT: | PRICE: | SOURCE: |
|---|---|---|---|
| 21 Aug, 2020 | Sold | $239,000 | MRED MLS |
| 16 Jul, 2020 | Under contract | $239,900 | MRED MLS |
| — | Last price change | $249,900 | MRED MLS |
| 22 May, 2020 | Listed for sale | $249,900 | MRED MLS |
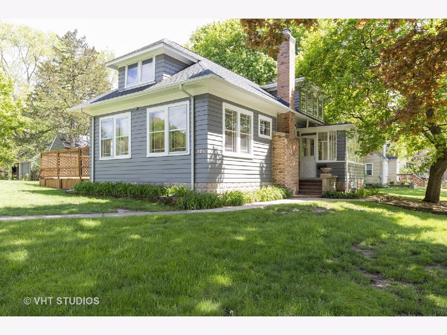
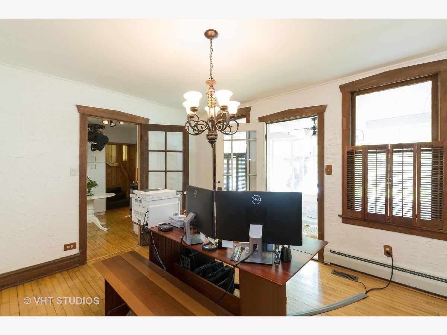
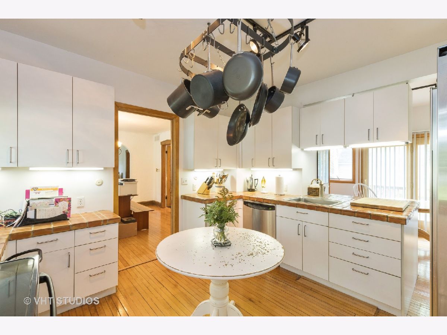
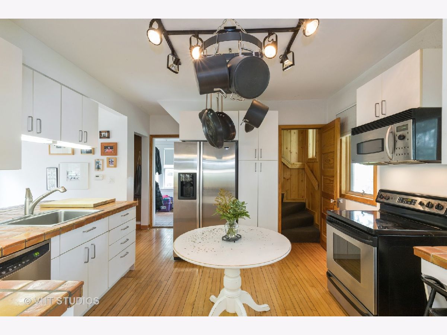
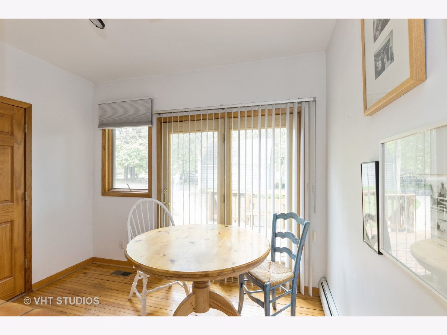
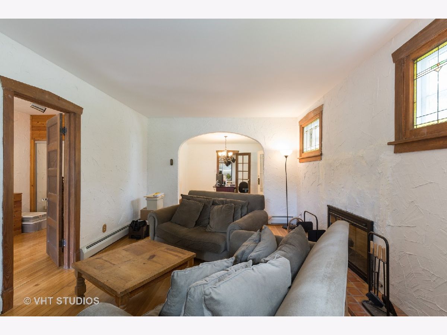
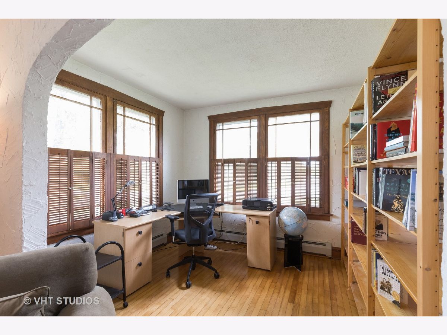
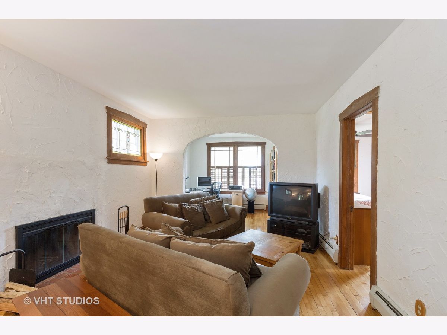
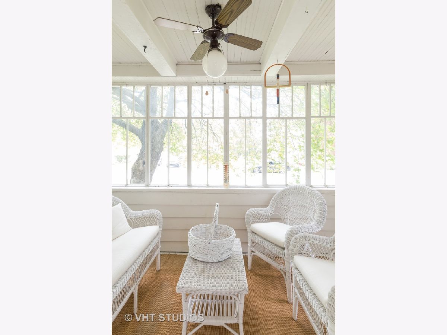
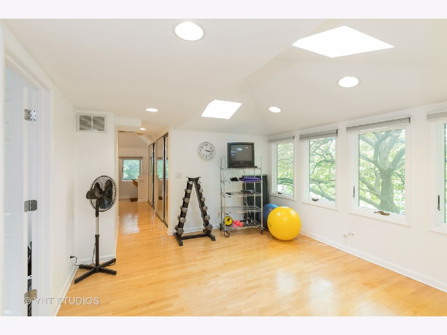
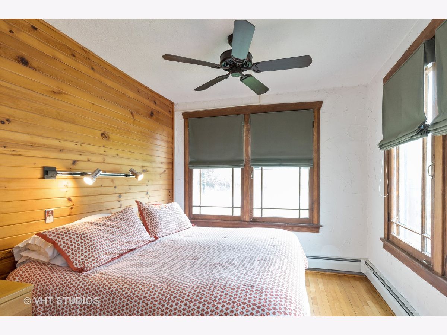
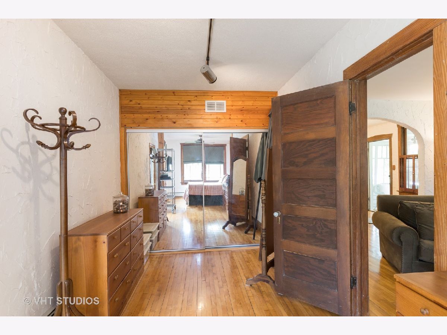
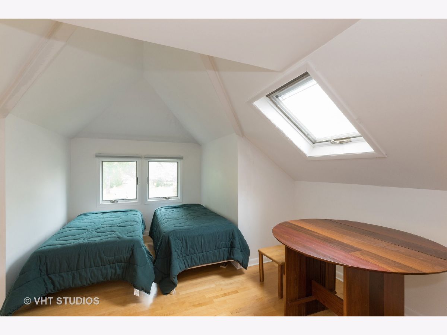
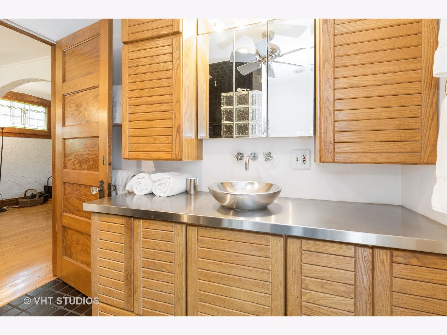
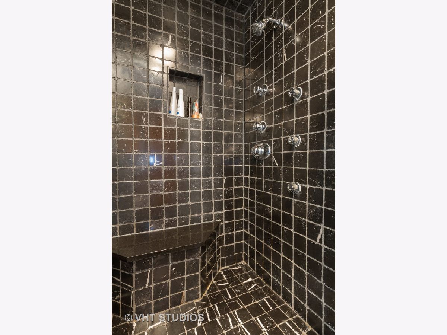
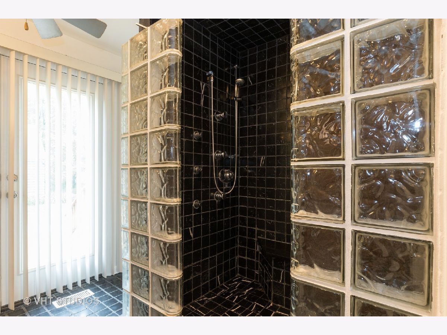
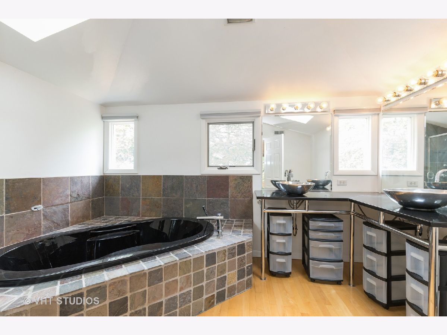
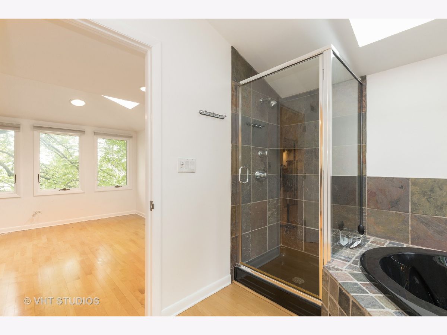
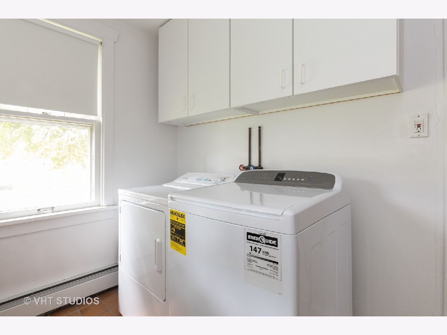
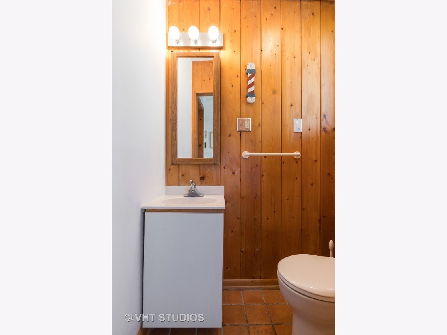
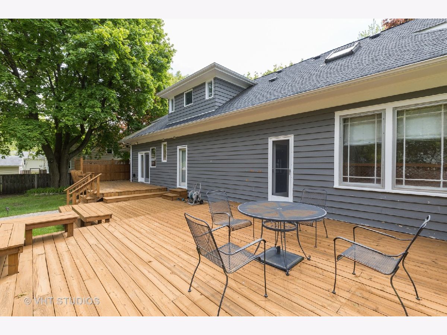
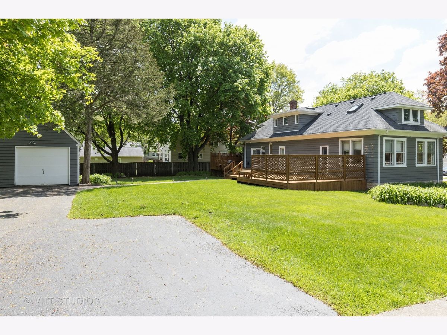
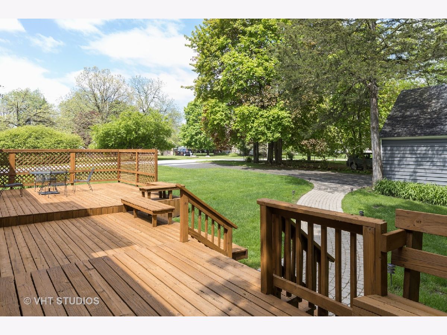
Room Specifics
Total Bedrooms: 2
Bedrooms Above Ground: 2
Bedrooms Below Ground: 0
Dimensions: —
Floor Type: Hardwood
Full Bathrooms: 3
Bathroom Amenities: Whirlpool,Separate Shower,Double Sink
Bathroom in Basement: 0
Rooms: Bonus Room,Den,Eating Area,Loft
Basement Description: Unfinished
Other Specifics
| 1 | |
| Concrete Perimeter | |
| Asphalt | |
| Deck, Porch Screened | |
| — | |
| 130X135 | |
| — | |
| None | |
| Skylight(s), First Floor Bedroom | |
| Range, Microwave, Dishwasher, Refrigerator, Washer, Dryer, Disposal, Trash Compactor | |
| Not in DB | |
| Park, Sidewalks, Street Lights, Street Paved | |
| — | |
| — | |
| Gas Starter |
Tax History
| Year | Property Taxes |
|---|---|
| 2020 | $6,931 |
Contact Agent
Nearby Similar Homes
Nearby Sold Comparables
Contact Agent
Listing Provided By
@properties


