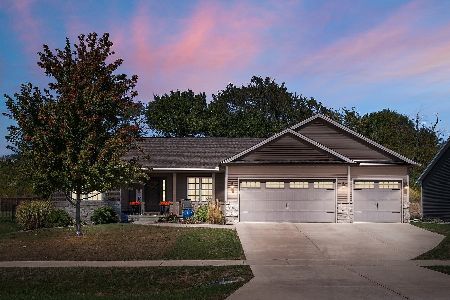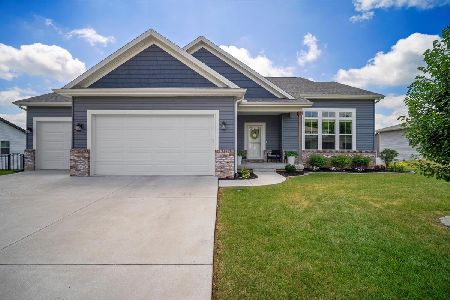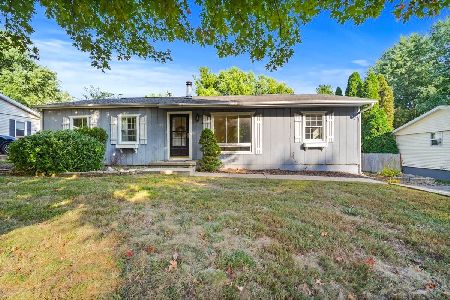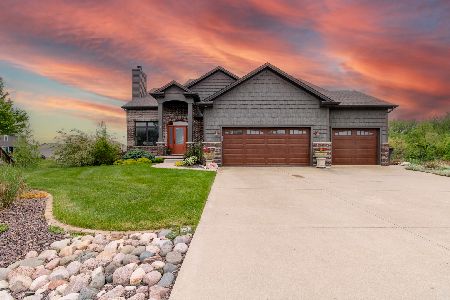101 Ozzie Court, Downs, Illinois 61736
$399,999
|
Sold
|
|
| Status: | Closed |
| Sqft: | 2,471 |
| Cost/Sqft: | $162 |
| Beds: | 4 |
| Baths: | 4 |
| Year Built: | 2016 |
| Property Taxes: | $9,971 |
| Days On Market: | 2844 |
| Lot Size: | 0,00 |
Description
Custom built 4 bedroom, 3.5 bath home by John Holt Builder in Beecher Trails. Loaded with upgrades. Beautiful entry with distressed hardwood, hand-scraped floors. Spacious 2 story great room with stone fireplace as focal point, and excellent natural lighting. Breathtaking kitchen with Riverwash granite counter tops, gorgeous back splash, pendant lighting, large island, eat-in kitchen, and top notch appliances including wine fridge. Relaxing first floor master with huge tiled shower, double vanity and beautiful soaking tub. Attractive, functional laundry room/drop zone. Second floor has two good sized bedrooms with a jack and jill bath. Finished basement includes large family room, bedroom and full bath. Duel water heaters, 97% efficient furnace and RO water system. Brand new deck and pergola, great for entertaining. Lighted 26x25 basketball court, 26ft deep 3 car garage with epoxy floors.
Property Specifics
| Single Family | |
| — | |
| Traditional | |
| 2016 | |
| Full | |
| — | |
| No | |
| — |
| Macon | |
| Beecher Trails | |
| — / Not Applicable | |
| — | |
| Public | |
| Public Sewer | |
| 10245167 | |
| 2232477016 |
Nearby Schools
| NAME: | DISTRICT: | DISTANCE: | |
|---|---|---|---|
|
Grade School
Tri-valley Elementary |
3 | — | |
|
Middle School
Tri-valley Jr High |
3 | Not in DB | |
|
High School
Tri-valley High School |
3 | Not in DB | |
Property History
| DATE: | EVENT: | PRICE: | SOURCE: |
|---|---|---|---|
| 30 Mar, 2018 | Sold | $399,999 | MRED MLS |
| 14 Feb, 2018 | Under contract | $399,999 | MRED MLS |
| 25 Jan, 2018 | Listed for sale | $419,900 | MRED MLS |
Room Specifics
Total Bedrooms: 4
Bedrooms Above Ground: 4
Bedrooms Below Ground: 0
Dimensions: —
Floor Type: Carpet
Dimensions: —
Floor Type: Carpet
Dimensions: —
Floor Type: Carpet
Full Bathrooms: 4
Bathroom Amenities: —
Bathroom in Basement: —
Rooms: Other Room,Foyer
Basement Description: Finished
Other Specifics
| 3 | |
| — | |
| — | |
| Patio, Deck | |
| Mature Trees,Landscaped | |
| 49X120X167X120 | |
| — | |
| Full | |
| First Floor Full Bath, Vaulted/Cathedral Ceilings, Walk-In Closet(s) | |
| Dishwasher, Refrigerator, Range, Microwave | |
| Not in DB | |
| — | |
| — | |
| — | |
| Gas Log |
Tax History
| Year | Property Taxes |
|---|---|
| 2018 | $9,971 |
Contact Agent
Nearby Similar Homes
Nearby Sold Comparables
Contact Agent
Listing Provided By
RE/MAX Rising







