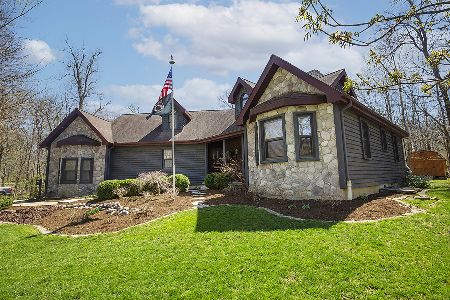101 Patricia Court, Lexington, Illinois 61753
$200,000
|
Sold
|
|
| Status: | Closed |
| Sqft: | 2,854 |
| Cost/Sqft: | $74 |
| Beds: | 3 |
| Baths: | 2 |
| Year Built: | 1975 |
| Property Taxes: | $6,340 |
| Days On Market: | 1877 |
| Lot Size: | 0,75 |
Description
Beautiful Timber Ridge home in Lexington. Open floor plan that features a sunken living room, a fireplace, vaulted ceilings, wood flooring and a custom built loft built in 2016, infra-red UV air purifier new in 2015, and a whole-house humidifier new in 2016. Newly painted guest bathroom, kitchen walls and cabinets. The beautiful in-home spa features an in-floor hot tub located off of the master bedroom. Large windows allow for tons of natural light and beautiful views of the wooded neighborhood. Huge corner lot with a partially fenced in backyard that has many mature trees making it very private, including your own mini orchard with two apple trees and a blackberry tree. All new skylights in 2019, freshly cleaned carpets and newly painted bedrooms. This home is a nature lover's paradise!
Property Specifics
| Single Family | |
| — | |
| Ranch | |
| 1975 | |
| Partial | |
| — | |
| No | |
| 0.75 |
| Mc Lean | |
| Timber Ridge | |
| 0 / Not Applicable | |
| None | |
| Public | |
| Public Sewer | |
| 10944769 | |
| 0907302005 |
Nearby Schools
| NAME: | DISTRICT: | DISTANCE: | |
|---|---|---|---|
|
Grade School
Lexington Elementary |
7 | — | |
|
Middle School
Lexington Jr High |
7 | Not in DB | |
|
High School
Lexington High School |
7 | Not in DB | |
Property History
| DATE: | EVENT: | PRICE: | SOURCE: |
|---|---|---|---|
| 8 Jan, 2021 | Sold | $200,000 | MRED MLS |
| 6 Dec, 2020 | Under contract | $209,900 | MRED MLS |
| 2 Dec, 2020 | Listed for sale | $209,900 | MRED MLS |
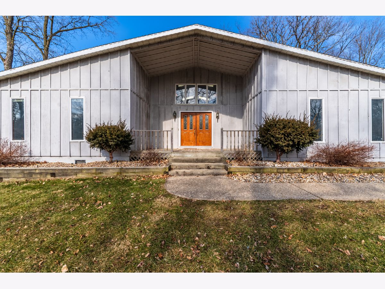
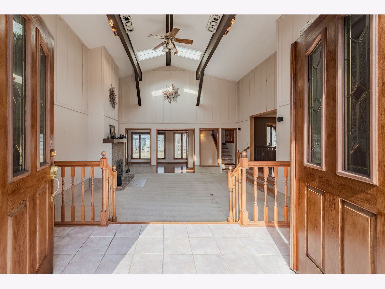
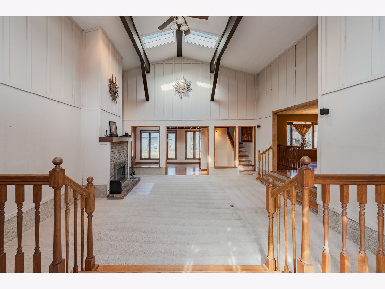
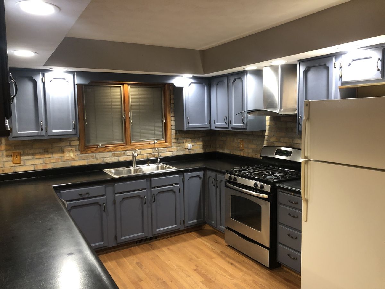
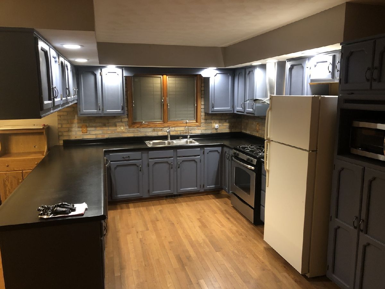
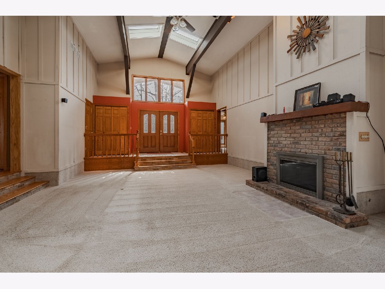
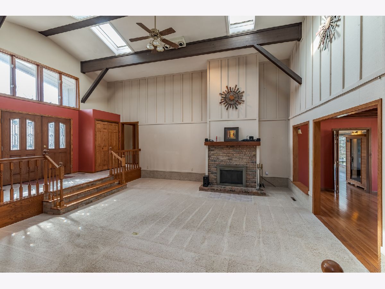
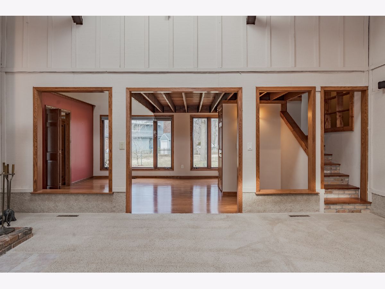
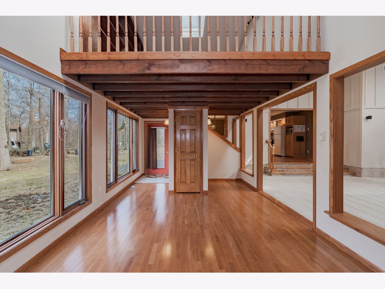
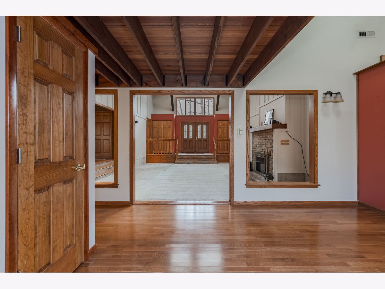
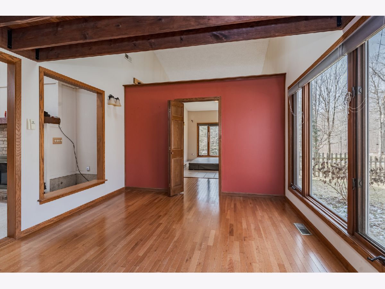
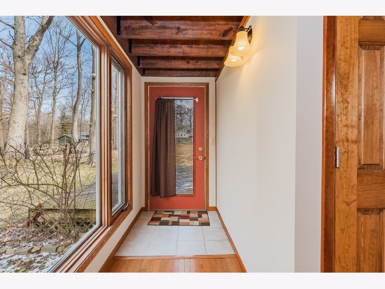
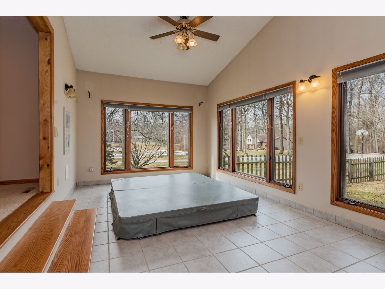
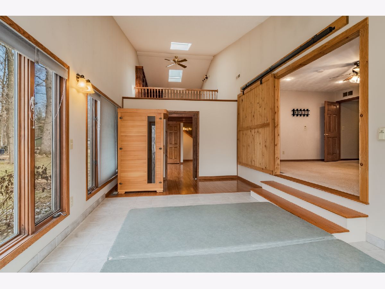
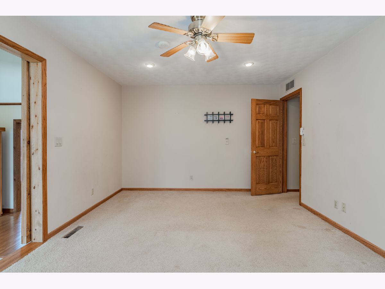
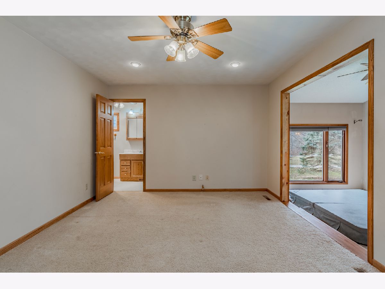
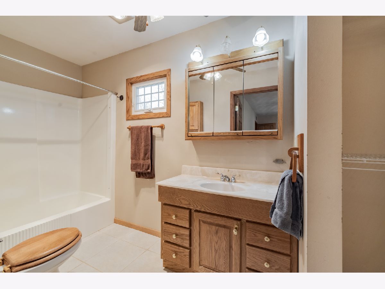
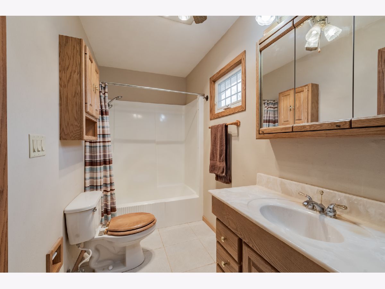
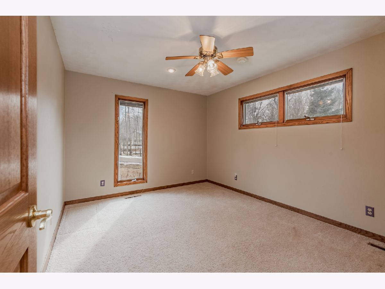
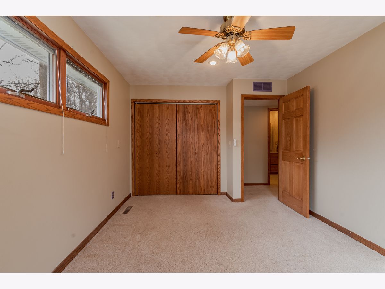
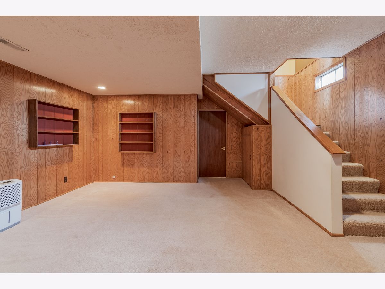
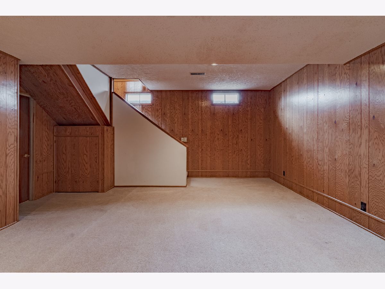
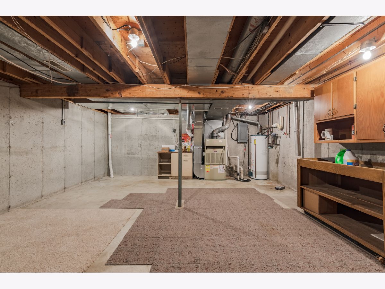
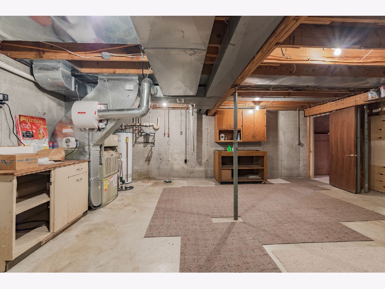
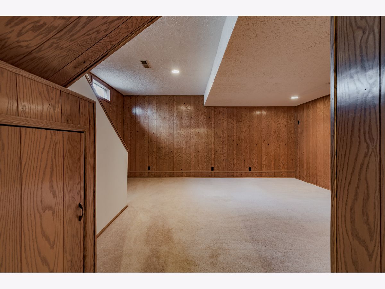
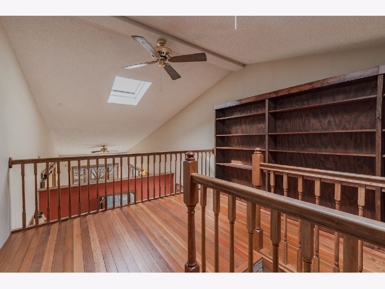
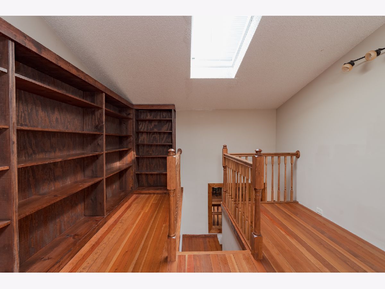
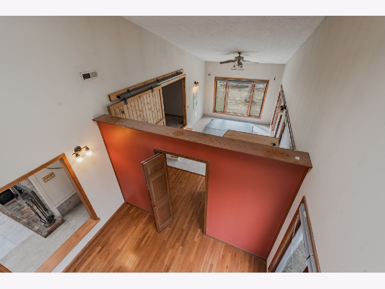
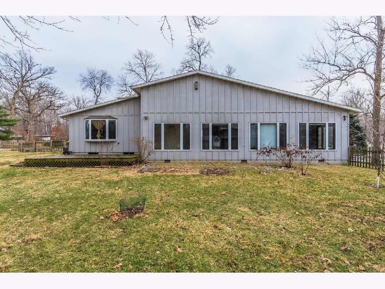
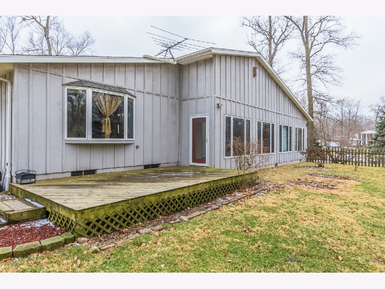
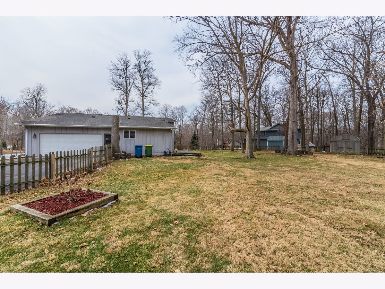
Room Specifics
Total Bedrooms: 3
Bedrooms Above Ground: 3
Bedrooms Below Ground: 0
Dimensions: —
Floor Type: Carpet
Dimensions: —
Floor Type: Carpet
Full Bathrooms: 2
Bathroom Amenities: —
Bathroom in Basement: 0
Rooms: Other Room,Family Room
Basement Description: Partially Finished
Other Specifics
| 2 | |
| — | |
| — | |
| Deck, Porch | |
| Corner Lot,Cul-De-Sac,Fenced Yard,Landscaped,River Front,Mature Trees | |
| 140X182X57X150X191 | |
| — | |
| Full | |
| Vaulted/Cathedral Ceilings, Skylight(s), Hot Tub, First Floor Full Bath, Built-in Features, Walk-In Closet(s) | |
| Range, Microwave, Dishwasher, Refrigerator | |
| Not in DB | |
| — | |
| — | |
| — | |
| Wood Burning |
Tax History
| Year | Property Taxes |
|---|---|
| 2021 | $6,340 |
Contact Agent
Nearby Similar Homes
Nearby Sold Comparables
Contact Agent
Listing Provided By
RE/MAX Rising


