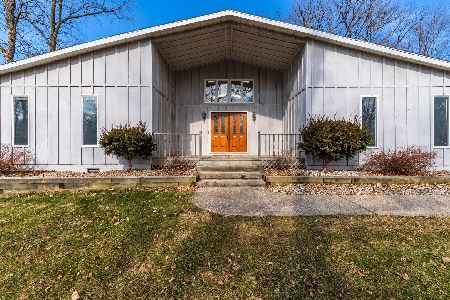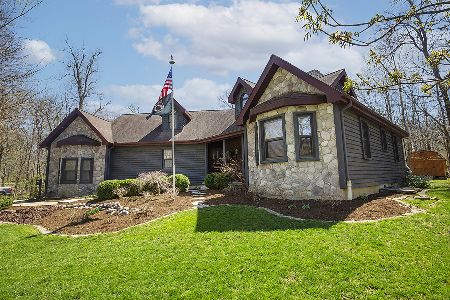4 Ridge Drive, Lexington, Illinois 61753
$219,000
|
Sold
|
|
| Status: | Closed |
| Sqft: | 2,700 |
| Cost/Sqft: | $84 |
| Beds: | 3 |
| Baths: | 2 |
| Year Built: | 1974 |
| Property Taxes: | $4,349 |
| Days On Market: | 6826 |
| Lot Size: | 0,72 |
Description
Custom blt cedar-sided contemp ranch on .72 acre wooded homesite, appx 2700 SF on main flr, open front door to sunken 20x19 great rm 2 stories high w/4 skylites, hot tub in 500 SF fam rm, all new cpt 6/07 & paint, solid oak doors & trim, roof 4 yrs.
Property Specifics
| Single Family | |
| — | |
| Ranch | |
| 1974 | |
| Partial | |
| — | |
| No | |
| 0.72 |
| Mc Lean | |
| Timber Ridge | |
| — / Not Applicable | |
| — | |
| Public | |
| Septic-Private | |
| 10189302 | |
| 0907302005 |
Nearby Schools
| NAME: | DISTRICT: | DISTANCE: | |
|---|---|---|---|
|
Grade School
Lexington Elementary |
7 | — | |
|
Middle School
Lexington Jr High |
7 | Not in DB | |
|
High School
Lexington High School |
7 | Not in DB | |
Property History
| DATE: | EVENT: | PRICE: | SOURCE: |
|---|---|---|---|
| 30 Jun, 2008 | Sold | $219,000 | MRED MLS |
| 10 Jun, 2008 | Under contract | $226,850 | MRED MLS |
| 16 May, 2007 | Listed for sale | $239,850 | MRED MLS |
Room Specifics
Total Bedrooms: 3
Bedrooms Above Ground: 3
Bedrooms Below Ground: 0
Dimensions: —
Floor Type: Carpet
Dimensions: —
Floor Type: Carpet
Full Bathrooms: 2
Bathroom Amenities: —
Bathroom in Basement: —
Rooms: Family Room,Foyer
Basement Description: Partially Finished
Other Specifics
| 2 | |
| — | |
| — | |
| Deck, Porch | |
| Mature Trees,Landscaped | |
| 140X182X57X150X191 | |
| — | |
| Full | |
| First Floor Full Bath, Vaulted/Cathedral Ceilings, Skylight(s), Walk-In Closet(s), Hot Tub | |
| Dishwasher, Range | |
| Not in DB | |
| — | |
| — | |
| — | |
| Wood Burning, Attached Fireplace Doors/Screen |
Tax History
| Year | Property Taxes |
|---|---|
| 2008 | $4,349 |
Contact Agent
Nearby Similar Homes
Nearby Sold Comparables
Contact Agent
Listing Provided By
Coldwell Banker The Real Estate Group





