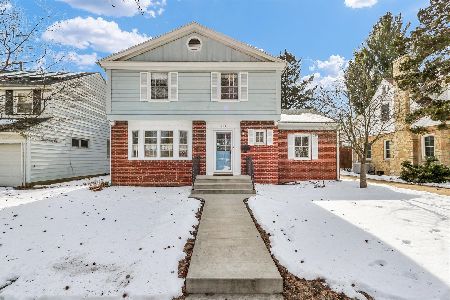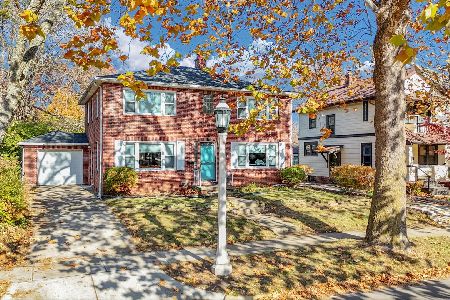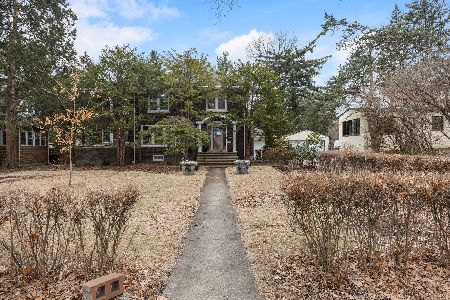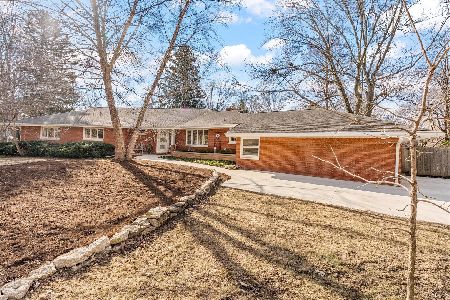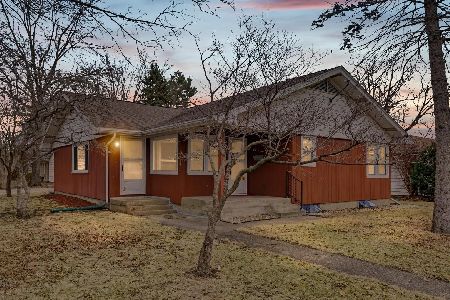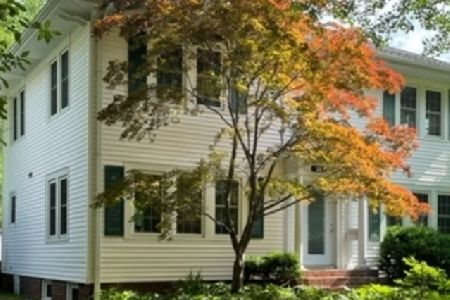101 Pennsylvania Avenue, Urbana, Illinois 61801
$195,000
|
Sold
|
|
| Status: | Closed |
| Sqft: | 2,273 |
| Cost/Sqft: | $86 |
| Beds: | 3 |
| Baths: | 2 |
| Year Built: | 1920 |
| Property Taxes: | $5,928 |
| Days On Market: | 2372 |
| Lot Size: | 0,23 |
Description
Charm and Beauty Combine to Make This the ONE home for you! Cape Cod style on one of Urbana's popular State Streets. Pull up to fantastic curb appeal. Corner lot, charming garage with brick drive, back yard is fenced and like a story book setting! Landscaping with freshly mulched beds, more brick paths and areas for gardens or play sets. 4 sets of patio doors look out to the back yard with views and spaces on the spacious deck to enjoy family time. Inside, enjoy hardwood floors, built ins, window seat, updated upstairs bath, first floor bedroom and full bath with an additional room for den space, craft room, office, music room...the possibilities are endless! Laundry room is 11.7x8 and can easily account for more storage. An abundance of windows allow light and bring the green of the outdoors in which only adds to the charm! Close to Blair Park, schools, Aquatic Center, library, Lincoln square, U of I campus, Farmers Market when in season, sports arenas, festivals and more!
Property Specifics
| Single Family | |
| — | |
| Cape Cod | |
| 1920 | |
| None | |
| — | |
| No | |
| 0.23 |
| Champaign | |
| Deyoung's | |
| — / Not Applicable | |
| None | |
| Public | |
| Public Sewer | |
| 10477570 | |
| 932117452011 |
Nearby Schools
| NAME: | DISTRICT: | DISTANCE: | |
|---|---|---|---|
|
Grade School
Leal Elementary School |
116 | — | |
|
Middle School
Urbana Middle School |
116 | Not in DB | |
|
High School
Urbana High School |
116 | Not in DB | |
Property History
| DATE: | EVENT: | PRICE: | SOURCE: |
|---|---|---|---|
| 18 Oct, 2019 | Sold | $195,000 | MRED MLS |
| 11 Sep, 2019 | Under contract | $195,000 | MRED MLS |
| 3 Sep, 2019 | Listed for sale | $195,000 | MRED MLS |
Room Specifics
Total Bedrooms: 3
Bedrooms Above Ground: 3
Bedrooms Below Ground: 0
Dimensions: —
Floor Type: Hardwood
Dimensions: —
Floor Type: Hardwood
Full Bathrooms: 2
Bathroom Amenities: —
Bathroom in Basement: 0
Rooms: Study,Breakfast Room,Office
Basement Description: Crawl
Other Specifics
| 2 | |
| Block | |
| Brick | |
| Deck, Brick Paver Patio | |
| Corner Lot,Fenced Yard | |
| 84.75X114.92 | |
| — | |
| None | |
| First Floor Bedroom, First Floor Laundry, First Floor Full Bath | |
| Range, Microwave, Dishwasher, Refrigerator, Range Hood | |
| Not in DB | |
| Tennis Courts, Sidewalks, Street Paved | |
| — | |
| — | |
| Wood Burning |
Tax History
| Year | Property Taxes |
|---|---|
| 2019 | $5,928 |
Contact Agent
Nearby Similar Homes
Nearby Sold Comparables
Contact Agent
Listing Provided By
Coldwell Banker The R.E. Group

