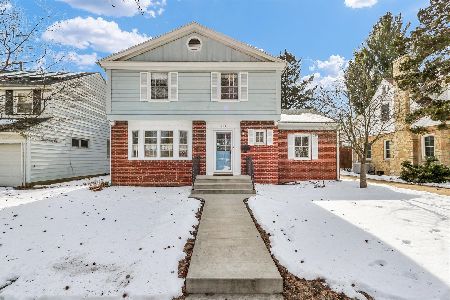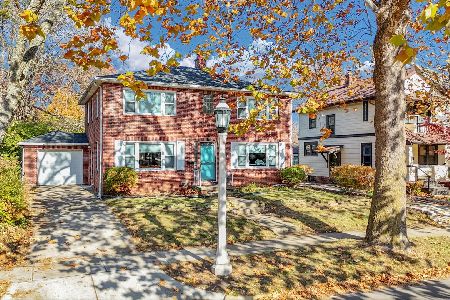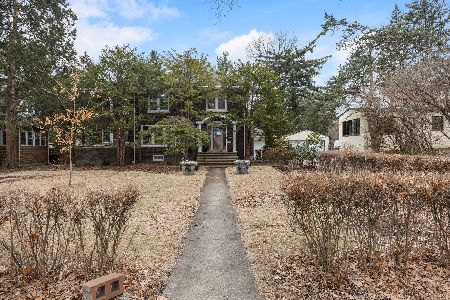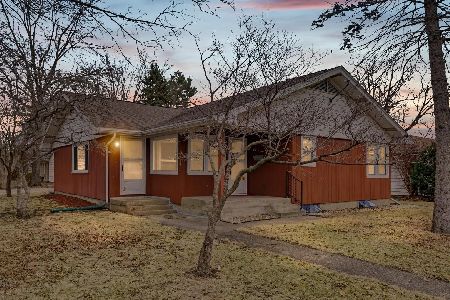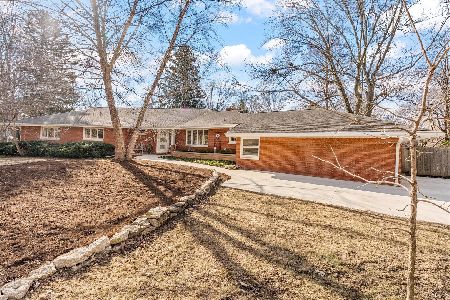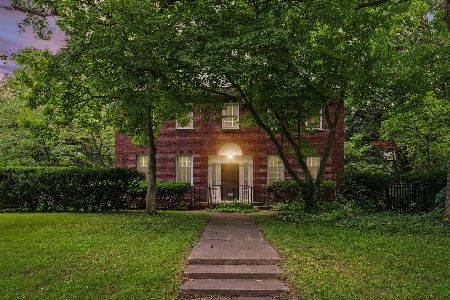105 Pennsylvania Avenue, Urbana, Illinois 61801
$173,000
|
Sold
|
|
| Status: | Closed |
| Sqft: | 1,563 |
| Cost/Sqft: | $109 |
| Beds: | 4 |
| Baths: | 2 |
| Year Built: | 1945 |
| Property Taxes: | $5,172 |
| Days On Market: | 2903 |
| Lot Size: | 0,22 |
Description
This home offers an exceptional combination of bedroom & bath count in a coveted location that is near parks, on the bus line, and extremely close to the Vet Med College and the rest of the UI campus. The Mid-Century ranch has a generous front setback and a low profile appearance from the street. Inside, it offers a modern split bedroom floor plan with a master suite and a 2nd bedroom/study at one end of the floor plan, and two additional bedrooms and a 2nd hall bath on the other. The floor plan's centerpiece is a generously sized great room with plenty of space for living and dining and a wall of south-facing windows overlooking the backyard. The house features modern HVAC and architectural shingle roof, as well as updated electrical service panel. The kitchen features original cabinets, but boasts modern appliances, including a dishwasher. See HD photo gallery and 3D immersive virtual tour!
Property Specifics
| Single Family | |
| — | |
| — | |
| 1945 | |
| None | |
| — | |
| No | |
| 0.22 |
| Champaign | |
| — | |
| 0 / Not Applicable | |
| None | |
| Public | |
| Public Sewer | |
| 09891368 | |
| 932117452010 |
Nearby Schools
| NAME: | DISTRICT: | DISTANCE: | |
|---|---|---|---|
|
Grade School
Leal Elementary School |
116 | — | |
|
Middle School
Urbana Middle School |
116 | Not in DB | |
|
High School
Urbana High School |
116 | Not in DB | |
Property History
| DATE: | EVENT: | PRICE: | SOURCE: |
|---|---|---|---|
| 23 Jul, 2007 | Sold | $153,000 | MRED MLS |
| 2 Jul, 2007 | Under contract | $154,750 | MRED MLS |
| — | Last price change | $159,105 | MRED MLS |
| 29 Jan, 2007 | Listed for sale | $0 | MRED MLS |
| 23 May, 2018 | Sold | $173,000 | MRED MLS |
| 23 Mar, 2018 | Under contract | $169,900 | MRED MLS |
| 21 Mar, 2018 | Listed for sale | $169,900 | MRED MLS |
Room Specifics
Total Bedrooms: 4
Bedrooms Above Ground: 4
Bedrooms Below Ground: 0
Dimensions: —
Floor Type: Carpet
Dimensions: —
Floor Type: Carpet
Dimensions: —
Floor Type: Carpet
Full Bathrooms: 2
Bathroom Amenities: Soaking Tub
Bathroom in Basement: 0
Rooms: No additional rooms
Basement Description: Slab
Other Specifics
| 1 | |
| Concrete Perimeter | |
| Concrete | |
| Patio | |
| — | |
| 84.05X114.92 | |
| Unfinished | |
| Full | |
| First Floor Bedroom, First Floor Laundry, First Floor Full Bath | |
| Range, Dishwasher, Refrigerator, Washer, Dryer, Disposal, Range Hood | |
| Not in DB | |
| Sidewalks, Street Lights, Street Paved | |
| — | |
| — | |
| Gas Log |
Tax History
| Year | Property Taxes |
|---|---|
| 2007 | $2,941 |
| 2018 | $5,172 |
Contact Agent
Nearby Similar Homes
Nearby Sold Comparables
Contact Agent
Listing Provided By
RE/MAX REALTY ASSOCIATES-CHA

