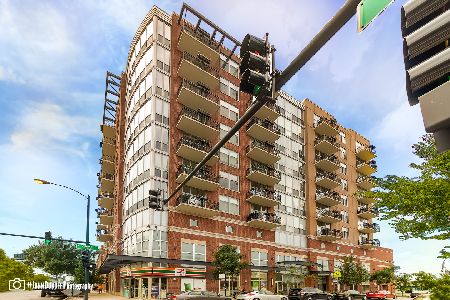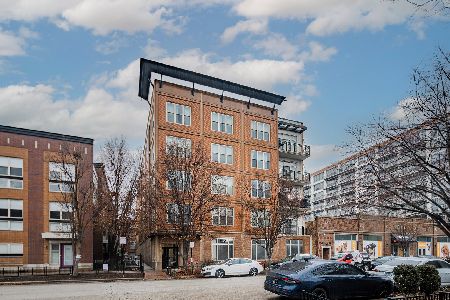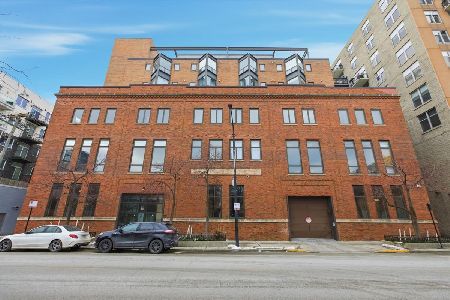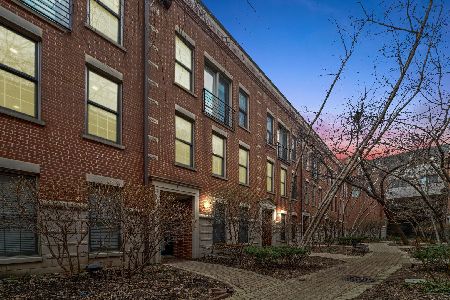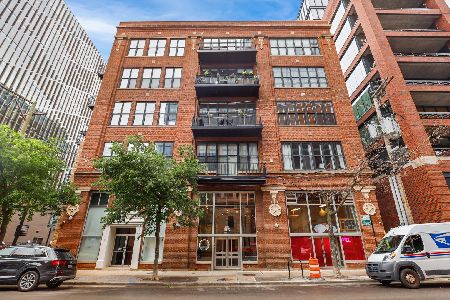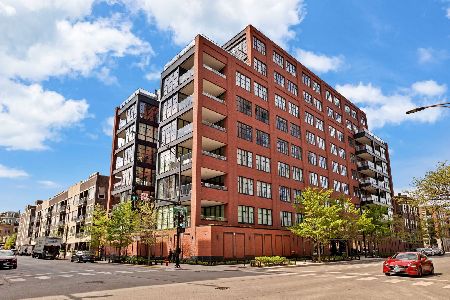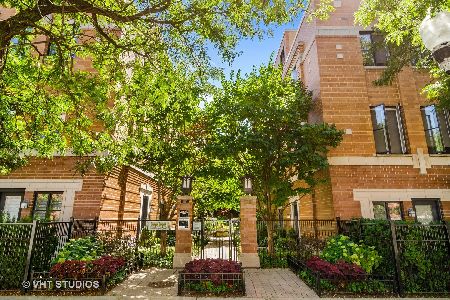101 Racine Avenue, Near West Side, Chicago, Illinois 60607
$1,645,000
|
Sold
|
|
| Status: | Closed |
| Sqft: | 4,055 |
| Cost/Sqft: | $444 |
| Beds: | 6 |
| Baths: | 5 |
| Year Built: | 2005 |
| Property Taxes: | $16,779 |
| Days On Market: | 2754 |
| Lot Size: | 0,00 |
Description
Unique Corner Home with Two Private Entrances and over 4000 sq ft! Phenomenal 6 bed (or 5 + den), 4.5 bath with a master suite on the 4th floor. Three bedrooms on 3rd floor, including an en-suite that can work as an alternate master bedroom. One entrance into a 20x12 room that is perfect for home office, along with an en-suite bedroom on the 1st floor. True chef's kitchen with Quartz countertops, high end stainless steel appliances, 2 pantries, open to the family room and a balcony perfect for grilling. Three outdoor spaces, including a 20' x 18' newly decked roof top deck complete with a wet bar. Modern finishes throughout, hardwood floors in all bedrooms and living areas, organized storage throughout including 7 walk-in closets. Laundry on the 3rd floor. Attached 2 car garage with additional built out storage. Lightly lived in and in like new condition! Only blocks from Skinner Elementary school and all the West Loop has to offer!
Property Specifics
| Condos/Townhomes | |
| 4 | |
| — | |
| 2005 | |
| None | |
| A PLAN | |
| No | |
| — |
| Cook | |
| Chelsea Townhomes | |
| 401 / Monthly | |
| Water,Insurance,Lawn Care,Scavenger,Snow Removal | |
| Lake Michigan | |
| Public Sewer | |
| 10021304 | |
| 17172100390000 |
Property History
| DATE: | EVENT: | PRICE: | SOURCE: |
|---|---|---|---|
| 17 Aug, 2012 | Sold | $940,875 | MRED MLS |
| 10 Jul, 2012 | Under contract | $999,990 | MRED MLS |
| 9 Jul, 2012 | Listed for sale | $999,990 | MRED MLS |
| 24 Aug, 2018 | Sold | $1,645,000 | MRED MLS |
| 23 Jul, 2018 | Under contract | $1,799,900 | MRED MLS |
| 17 Jul, 2018 | Listed for sale | $1,799,900 | MRED MLS |
Room Specifics
Total Bedrooms: 6
Bedrooms Above Ground: 6
Bedrooms Below Ground: 0
Dimensions: —
Floor Type: Hardwood
Dimensions: —
Floor Type: Hardwood
Dimensions: —
Floor Type: Hardwood
Dimensions: —
Floor Type: —
Dimensions: —
Floor Type: —
Full Bathrooms: 5
Bathroom Amenities: Whirlpool,Separate Shower,Double Sink,Full Body Spray Shower,Soaking Tub
Bathroom in Basement: 0
Rooms: Bedroom 5,Bedroom 6,Deck,Balcony/Porch/Lanai
Basement Description: None
Other Specifics
| 2 | |
| Concrete Perimeter | |
| Brick | |
| Balcony, Patio, Roof Deck, In Ground Pool, Storms/Screens | |
| Common Grounds,Corner Lot,Fenced Yard | |
| COMMON | |
| — | |
| Full | |
| Skylight(s), Bar-Wet, Hardwood Floors, First Floor Bedroom, First Floor Full Bath, Laundry Hook-Up in Unit | |
| Double Oven, Microwave, Dishwasher, Refrigerator, Washer, Dryer, Disposal, Stainless Steel Appliance(s), Cooktop | |
| Not in DB | |
| — | |
| — | |
| — | |
| Gas Log, Gas Starter |
Tax History
| Year | Property Taxes |
|---|---|
| 2012 | $11,380 |
| 2018 | $16,779 |
Contact Agent
Nearby Similar Homes
Nearby Sold Comparables
Contact Agent
Listing Provided By
Chicago Real Estate Artists LLC

