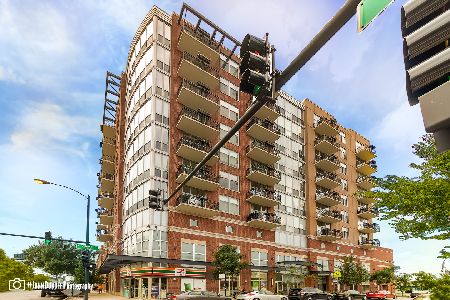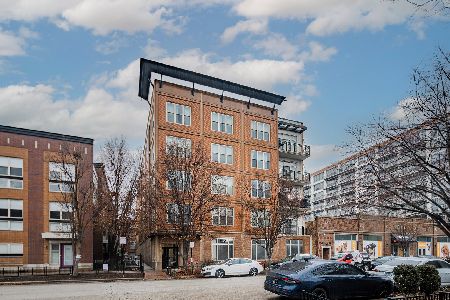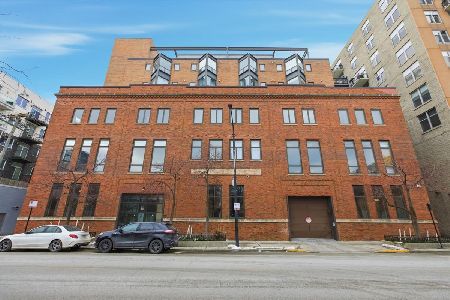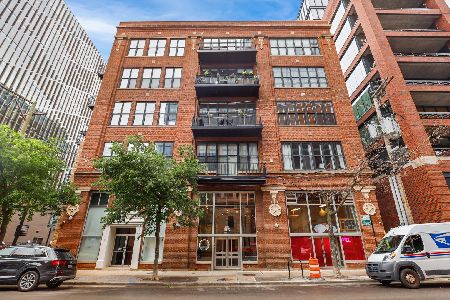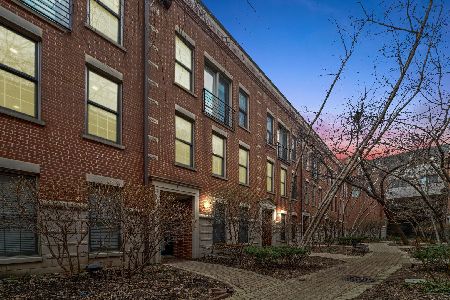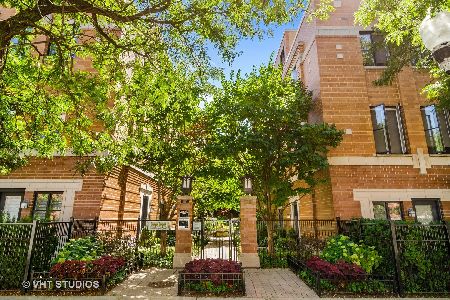1137 Monroe Street, Near West Side, Chicago, Illinois 60607
$1,200,000
|
Sold
|
|
| Status: | Closed |
| Sqft: | 3,266 |
| Cost/Sqft: | $375 |
| Beds: | 4 |
| Baths: | 5 |
| Year Built: | 2007 |
| Property Taxes: | $14,208 |
| Days On Market: | 3094 |
| Lot Size: | 0,00 |
Description
Exquisite 4 bed, 4.5 bath Belgravia's Chelsea TH in West Loop! Boasting 4 levels of luxury, abundance of prvt outdoor space, sweeping city views & attached 2-car garage. Lives like a SFH! 1st level hosts lush patio, elegant FR w. French doors, built-ins & plantation shutters & full bathroom. Main level offers sun-drenched LR w. rich hdwd flooring, gas fp, built-ins & crown molding. Pristine EIK offers granite counters, backsplash, ss appliances, dbl ovens, cooktop, glass door cabinetry & center island w. wine fridge. Well-appointed DR, pwdr room & charming balcony off kitchen. 3rd floor master suite features hdwd flooring with gorgeous inlays, WIC & en suite with dbl sinks, soaking tub & separate walk-in glass shower. 2nd bedroom, full bath & side by side W/D. Follow the hardwood staircase to 3rd & 4th bedrooms, Jack & Jill bath with dbl sinks, WIC & prvt deck with direct skyline view! Nearby parks, dining, grocers, Greek Town, nightlife & more! Top rated Skinner Elementary.
Property Specifics
| Condos/Townhomes | |
| 4 | |
| — | |
| 2007 | |
| None | |
| — | |
| No | |
| — |
| Cook | |
| — | |
| 360 / Monthly | |
| Insurance,Lawn Care,Snow Removal | |
| Public | |
| Public Sewer | |
| 09717866 | |
| 17172100630000 |
Nearby Schools
| NAME: | DISTRICT: | DISTANCE: | |
|---|---|---|---|
|
Grade School
Skinner Elementary School |
299 | — | |
|
Middle School
Skinner Elementary School |
299 | Not in DB | |
|
High School
Wells Community Academy Senior H |
299 | Not in DB | |
Property History
| DATE: | EVENT: | PRICE: | SOURCE: |
|---|---|---|---|
| 5 Oct, 2017 | Sold | $1,200,000 | MRED MLS |
| 21 Aug, 2017 | Under contract | $1,225,000 | MRED MLS |
| 10 Aug, 2017 | Listed for sale | $1,225,000 | MRED MLS |
Room Specifics
Total Bedrooms: 4
Bedrooms Above Ground: 4
Bedrooms Below Ground: 0
Dimensions: —
Floor Type: Hardwood
Dimensions: —
Floor Type: Hardwood
Dimensions: —
Floor Type: Hardwood
Full Bathrooms: 5
Bathroom Amenities: Whirlpool,Separate Shower,Double Sink
Bathroom in Basement: 0
Rooms: Foyer,Walk In Closet,Deck,Terrace
Basement Description: None
Other Specifics
| 2 | |
| — | |
| — | |
| — | |
| — | |
| COMMON | |
| — | |
| Full | |
| Hardwood Floors, First Floor Full Bath, Laundry Hook-Up in Unit | |
| Double Oven, Range, Microwave, Dishwasher, Refrigerator, Washer, Dryer, Stainless Steel Appliance(s), Wine Refrigerator, Cooktop, Built-In Oven | |
| Not in DB | |
| — | |
| — | |
| — | |
| — |
Tax History
| Year | Property Taxes |
|---|---|
| 2017 | $14,208 |
Contact Agent
Nearby Similar Homes
Nearby Sold Comparables
Contact Agent
Listing Provided By
@properties

