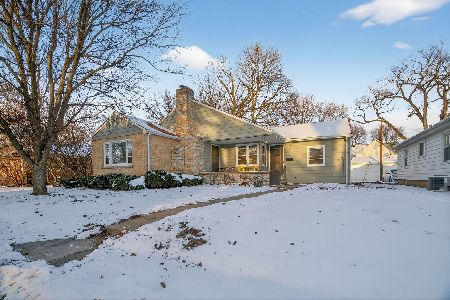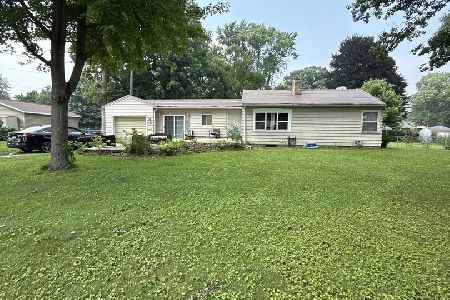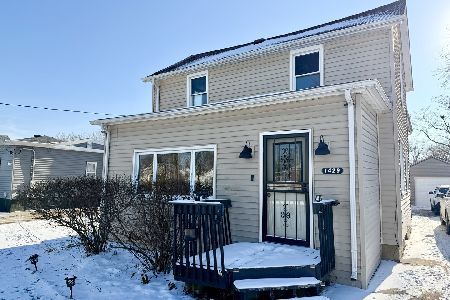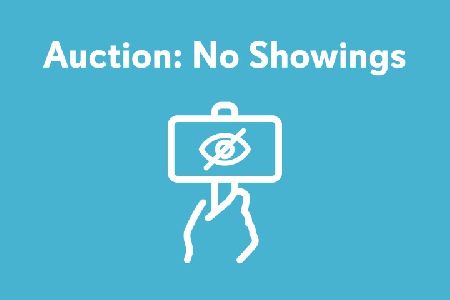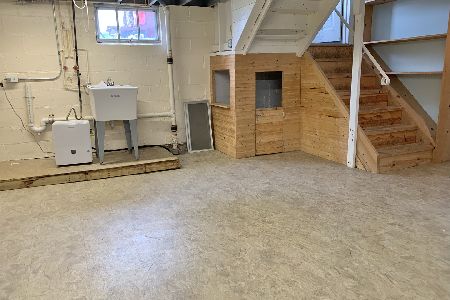101 River Lane, Ottawa, Illinois 61350
$245,000
|
Sold
|
|
| Status: | Closed |
| Sqft: | 1,870 |
| Cost/Sqft: | $160 |
| Beds: | 2 |
| Baths: | 2 |
| Year Built: | 1976 |
| Property Taxes: | $7,824 |
| Days On Market: | 2088 |
| Lot Size: | 0,18 |
Description
Stunning Illinois River frontage!! This lovely ranch style home sits at the end of a quiet street and offers ownership of the river frontage in all its beauty! Sitting as if they are on top of the river, the spacious and open living room and sun room have full glass views. The living room also features a dynamic stone wall fireplace and built-in cabinetry. The sun room can serve multiple uses. The custom designed, modern kitchen offers quality H & B cabinetry, quartz counters, center island with breakfast bar, skylights, wet bar with second sink, and ceramic floors. The Master suite has river views and offers a private bath, a walk-in closet and a second closet. The hall bath is spacious. The washer and dryer are conveniently located in the foyer closet. Partial basement is good for storage. New carpet throughout. New retaining wall at river front. Separate drive to additional parking pad. Spacious patio area overlooking the river. Roof new in 2007. Kitchen redone in 2008.
Property Specifics
| Single Family | |
| — | |
| Ranch | |
| 1976 | |
| Partial | |
| — | |
| Yes | |
| 0.18 |
| La Salle | |
| — | |
| — / Not Applicable | |
| None | |
| Public | |
| Public Sewer | |
| 10703109 | |
| 2110430005 |
Nearby Schools
| NAME: | DISTRICT: | DISTANCE: | |
|---|---|---|---|
|
Grade School
Jefferson Elementary: K-4th Grad |
141 | — | |
|
Middle School
Shepherd Middle School |
141 | Not in DB | |
|
High School
Ottawa Township High School |
140 | Not in DB | |
|
Alternate Elementary School
Central Elementary: 5th And 6th |
— | Not in DB | |
Property History
| DATE: | EVENT: | PRICE: | SOURCE: |
|---|---|---|---|
| 18 Sep, 2020 | Sold | $245,000 | MRED MLS |
| 12 Sep, 2020 | Under contract | $299,000 | MRED MLS |
| — | Last price change | $329,000 | MRED MLS |
| 1 May, 2020 | Listed for sale | $369,000 | MRED MLS |
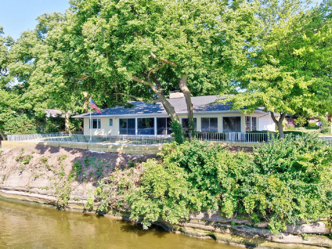
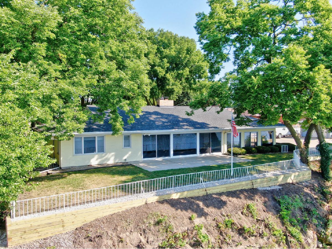
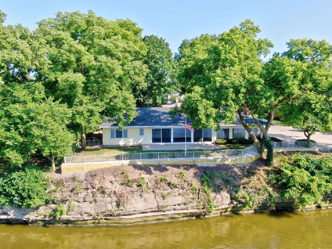
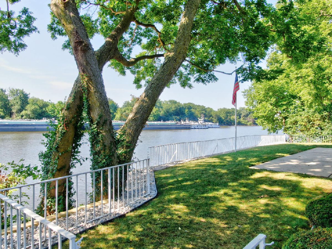
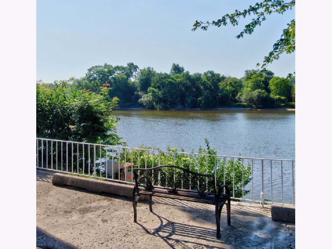
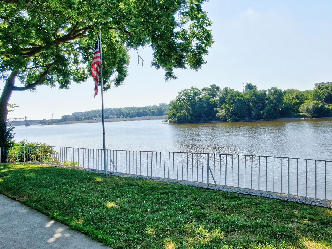
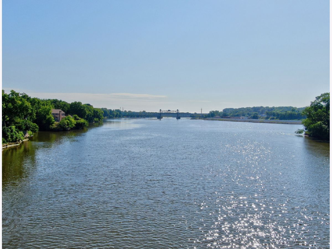
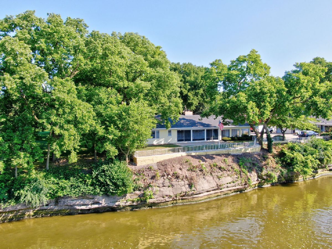
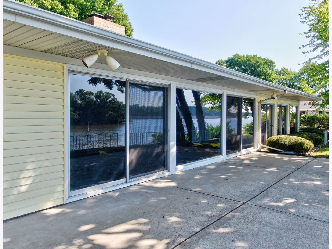
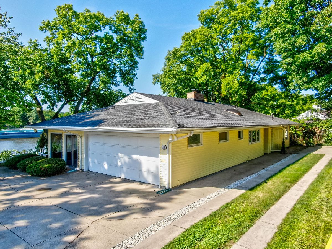
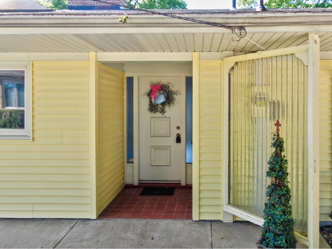
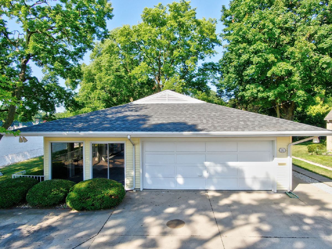
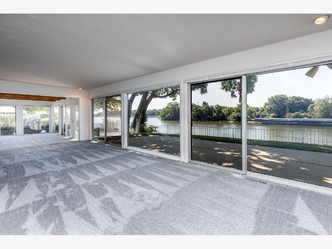
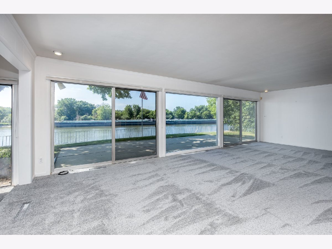
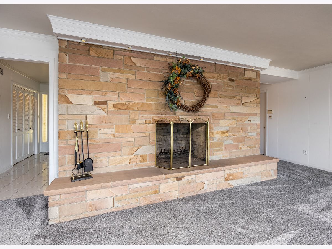
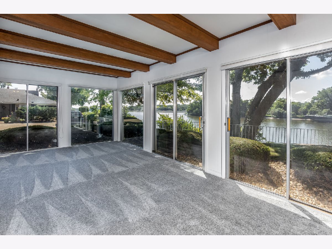
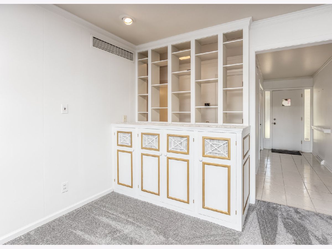
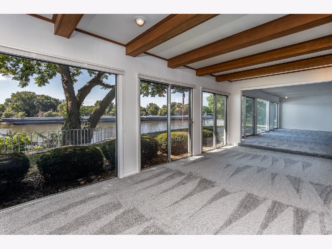
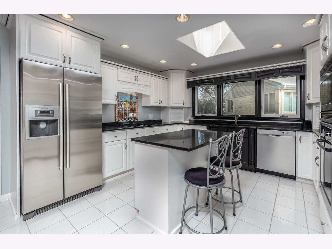
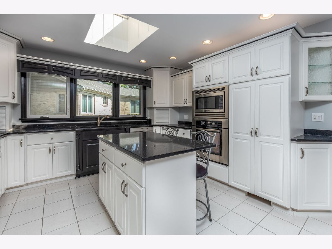
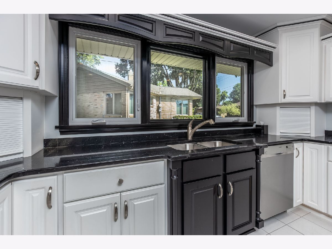
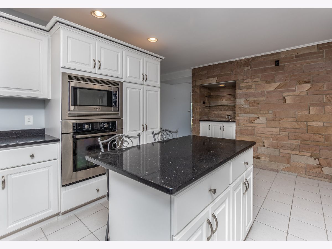
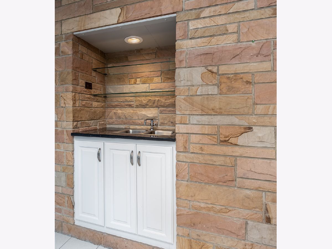
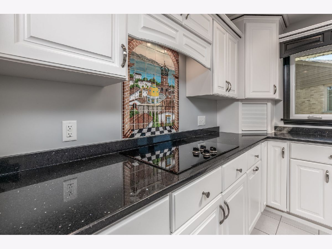
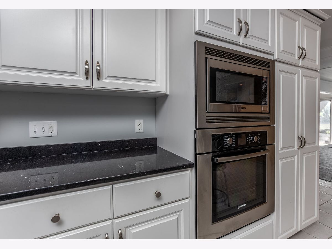
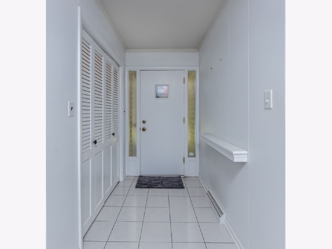
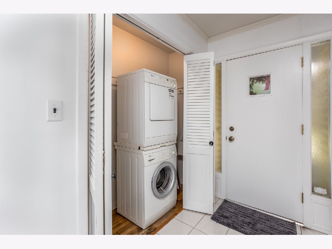
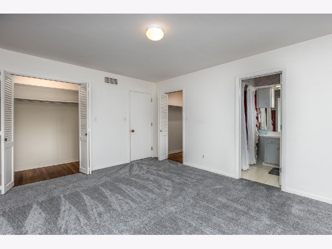
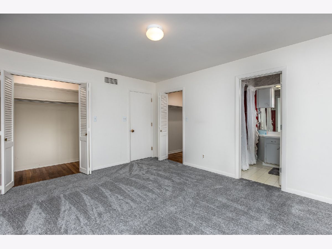
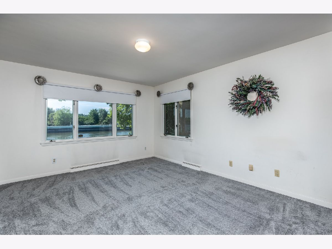
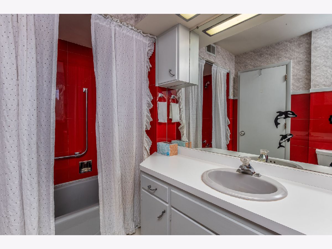
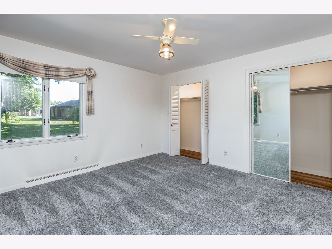
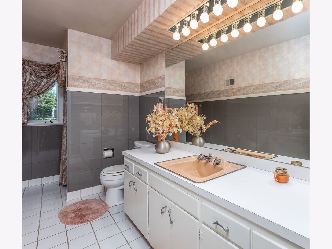
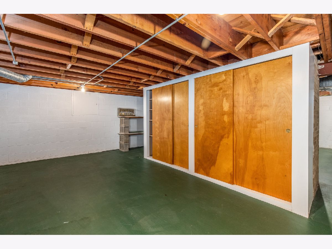
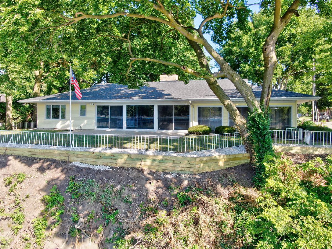
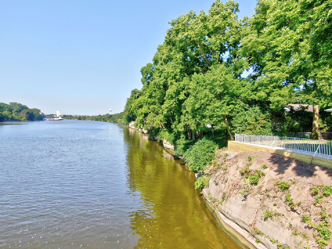
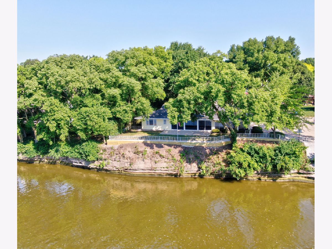
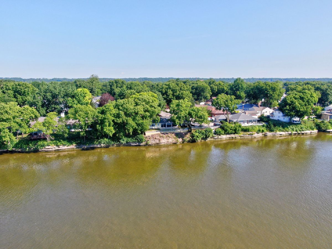
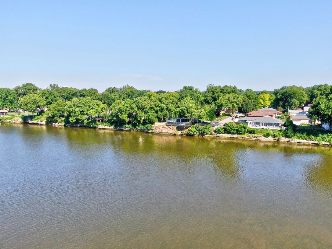
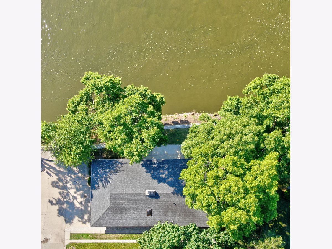
Room Specifics
Total Bedrooms: 2
Bedrooms Above Ground: 2
Bedrooms Below Ground: 0
Dimensions: —
Floor Type: Carpet
Full Bathrooms: 2
Bathroom Amenities: —
Bathroom in Basement: 0
Rooms: Sun Room
Basement Description: Unfinished,Crawl
Other Specifics
| 2 | |
| — | |
| Concrete | |
| — | |
| River Front,Water View | |
| 111.5X73 | |
| — | |
| Full | |
| Skylight(s), First Floor Bedroom, First Floor Laundry, First Floor Full Bath, Walk-In Closet(s) | |
| Microwave, Dishwasher, High End Refrigerator, Washer, Dryer, Disposal, Stainless Steel Appliance(s), Cooktop, Built-In Oven | |
| Not in DB | |
| Street Paved | |
| — | |
| — | |
| Wood Burning |
Tax History
| Year | Property Taxes |
|---|---|
| 2020 | $7,824 |
Contact Agent
Nearby Similar Homes
Nearby Sold Comparables
Contact Agent
Listing Provided By
RE/MAX 1st Choice

