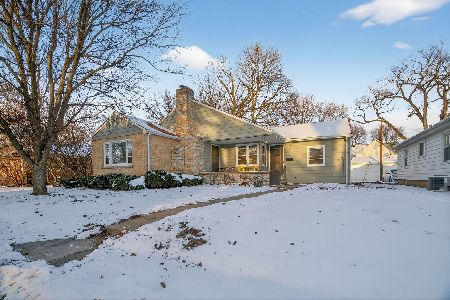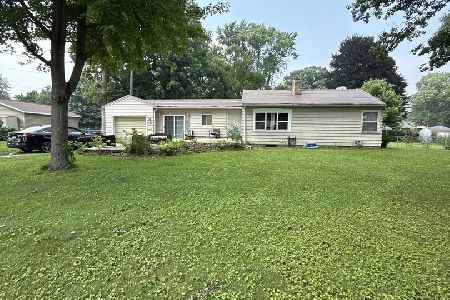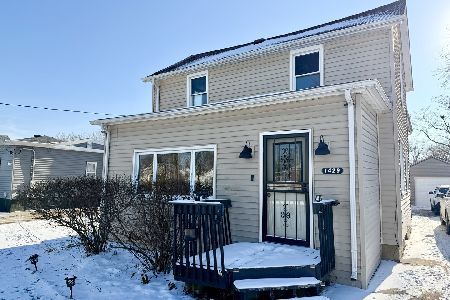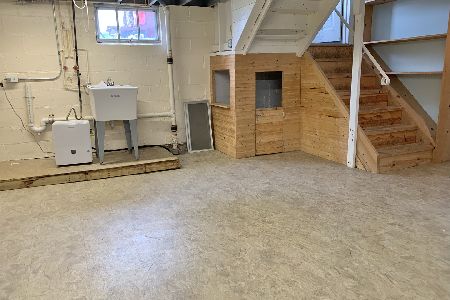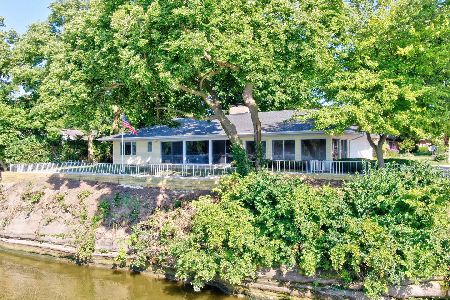114 River Lane, Ottawa, Illinois 61350
$310,000
|
Sold
|
|
| Status: | Closed |
| Sqft: | 1,688 |
| Cost/Sqft: | $193 |
| Beds: | 2 |
| Baths: | 2 |
| Year Built: | — |
| Property Taxes: | $6,879 |
| Days On Market: | 5707 |
| Lot Size: | 0,19 |
Description
Waterfront home with priceless view from expansive windows or from 10x41 patio w/ 25' electric awning. Private viewing of nature and parade of boats and fireworks display. This 2 bedroom, 2 bath, 1.5 car garage w/addl. space for boat, etc. offers new paint, carpet, and ceramic. Wood burning fireplace adds charm to this low maintenance home-no lawn to cut, only shrubs and flowers surround this home. Agent owned.
Property Specifics
| Single Family | |
| — | |
| Cottage | |
| — | |
| None | |
| — | |
| Yes | |
| 0.19 |
| La Salle | |
| — | |
| 0 / Not Applicable | |
| None | |
| Public | |
| Public Sewer | |
| 07547990 | |
| 2110430008 |
Nearby Schools
| NAME: | DISTRICT: | DISTANCE: | |
|---|---|---|---|
|
Grade School
Lincoln Elementary: K-4th Grade |
141 | — | |
|
Middle School
Shepherd Middle School |
141 | Not in DB | |
|
High School
Ottawa Township High School |
140 | Not in DB | |
Property History
| DATE: | EVENT: | PRICE: | SOURCE: |
|---|---|---|---|
| 9 Jul, 2010 | Sold | $310,000 | MRED MLS |
| 9 Jun, 2010 | Under contract | $325,000 | MRED MLS |
| 4 Jun, 2010 | Listed for sale | $325,000 | MRED MLS |
Room Specifics
Total Bedrooms: 2
Bedrooms Above Ground: 2
Bedrooms Below Ground: 0
Dimensions: —
Floor Type: Carpet
Full Bathrooms: 2
Bathroom Amenities: —
Bathroom in Basement: 0
Rooms: Foyer
Basement Description: None
Other Specifics
| 1 | |
| — | |
| Concrete,Side Drive | |
| Patio | |
| Fenced Yard | |
| 73X111.5 | |
| Interior Stair,Unfinished | |
| Full | |
| — | |
| Microwave, Dishwasher, Washer, Dryer, Trash Compactor | |
| Not in DB | |
| Sidewalks, Street Lights, Street Paved | |
| — | |
| — | |
| Wood Burning, Electric, Includes Accessories |
Tax History
| Year | Property Taxes |
|---|---|
| 2010 | $6,879 |
Contact Agent
Nearby Similar Homes
Nearby Sold Comparables
Contact Agent
Listing Provided By
Century 21 Windsor Realty

