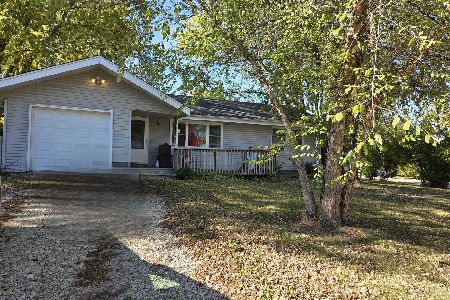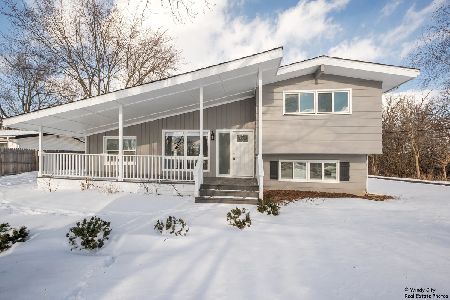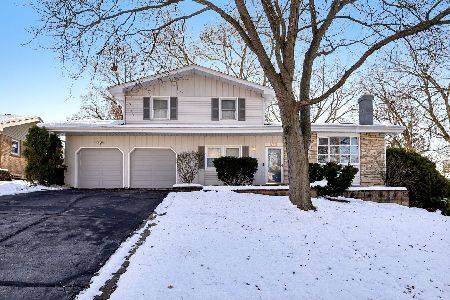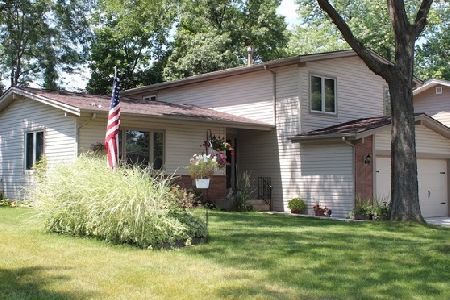101 Rose Tree Lane, Lindenhurst, Illinois 60046
$230,000
|
Sold
|
|
| Status: | Closed |
| Sqft: | 1,223 |
| Cost/Sqft: | $192 |
| Beds: | 3 |
| Baths: | 2 |
| Year Built: | 1973 |
| Property Taxes: | $8,510 |
| Days On Market: | 1621 |
| Lot Size: | 0,21 |
Description
Nicely updated Lindenhurst tri-level. Large fenced private backyard with mature trees and an east-facing patio for shady evenings. Gleaming hardwood floors throughout the living room, dining room and bedrooms. Main level floors refinished in 2015. Main level features a cathedral ceiling and a living room with a huge bay window that lets in lots of natural light. Updated kitchen with quartz countertops, high-end waterproof vinyl flooring, stainless steel appliances - GE Refrigerator (new 12/28/20), GE oven, KitchenAid dishwasher, disposal. Lower level features a large, inviting family room with fireplace. The family room is L-shaped with a large 18 x 14 area with fireplace and additional 9 x 11 area currently used as an office area (and would be perfect for play area, exercise, sewing, crafts, whatever). 2.5 car garage with space for your workbench and power tools. Established quiet neighborhood (no through traffic). Excellent Millburn School District and Lakes Community HS. This home has been lovingly maintained by the same owners for over 20 years: All major mechanicals have been replaced within the last 4 years: High-efficiency furnace - 10/18 High-efficiency central air conditioning - 10/18 50 gallon water heater - 9/17 Top of the line sump pump with lifetime warranty - 6/19 (HVAC systems have full 10-year warranty [parts and labor] if service contract is maintained) Exterior trim painted 2021. Plus, we're offering a one-year home warranty, and including the smart thermostat and digital front door entry lock.
Property Specifics
| Single Family | |
| — | |
| Tri-Level | |
| 1973 | |
| Partial | |
| — | |
| No | |
| 0.21 |
| Lake | |
| Venetian Village | |
| 0 / Not Applicable | |
| None | |
| Lake Michigan | |
| Public Sewer | |
| 11200325 | |
| 06011040050000 |
Nearby Schools
| NAME: | DISTRICT: | DISTANCE: | |
|---|---|---|---|
|
Grade School
Millburn C C School |
24 | — | |
|
Middle School
Millburn C C School |
24 | Not in DB | |
|
High School
Lakes Community High School |
117 | Not in DB | |
Property History
| DATE: | EVENT: | PRICE: | SOURCE: |
|---|---|---|---|
| 22 Nov, 2021 | Sold | $230,000 | MRED MLS |
| 30 Sep, 2021 | Under contract | $234,500 | MRED MLS |
| — | Last price change | $236,000 | MRED MLS |
| 24 Aug, 2021 | Listed for sale | $239,500 | MRED MLS |
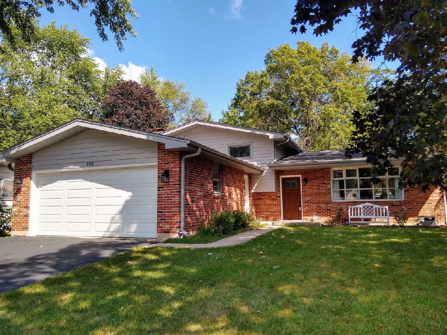
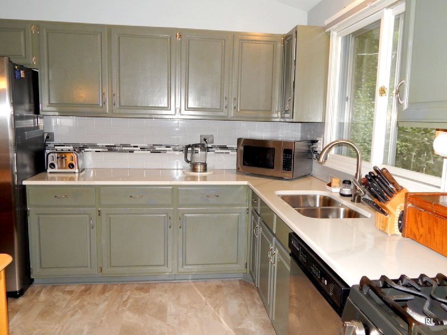
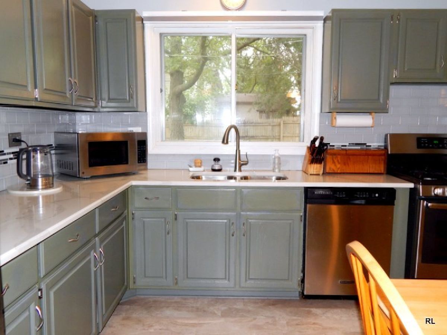
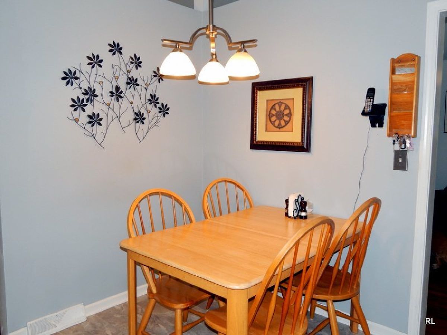
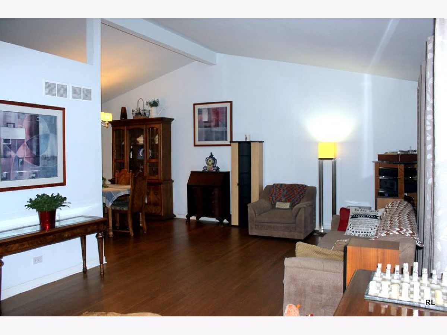
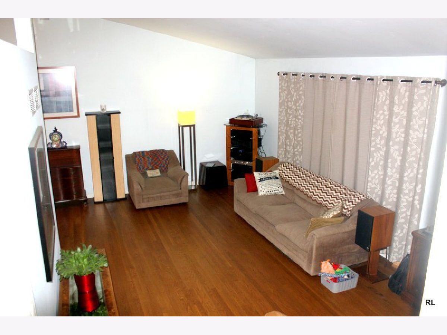
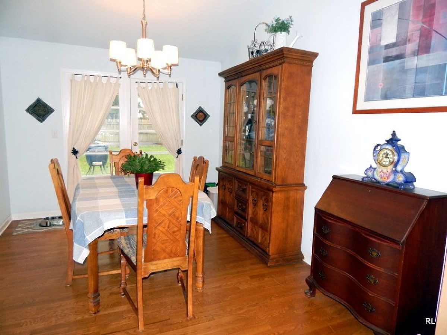
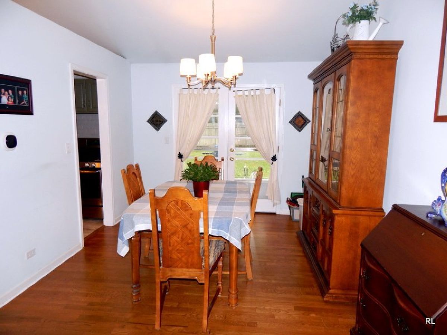
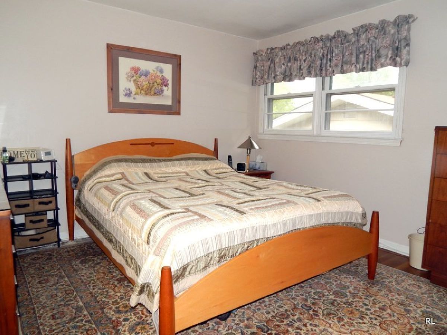
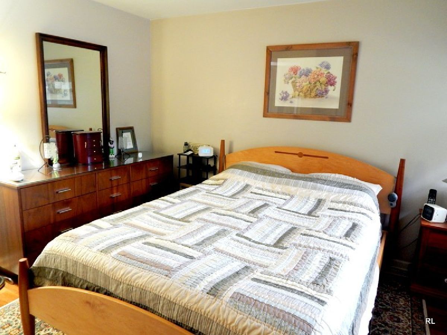
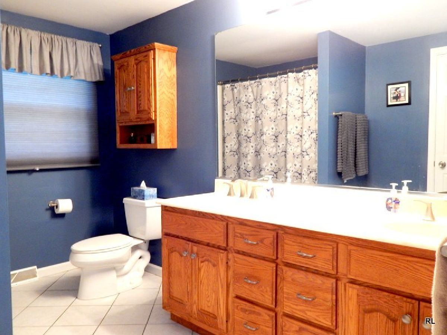
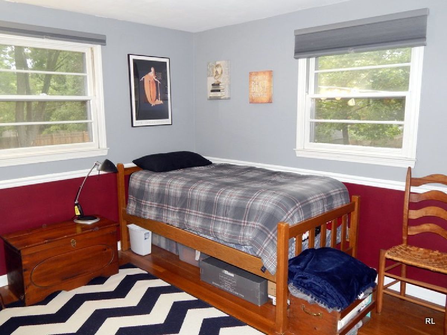
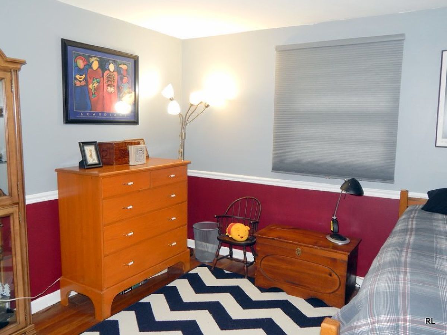
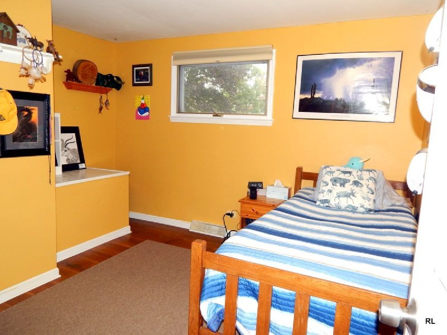
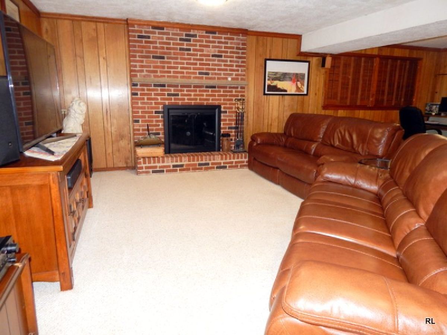
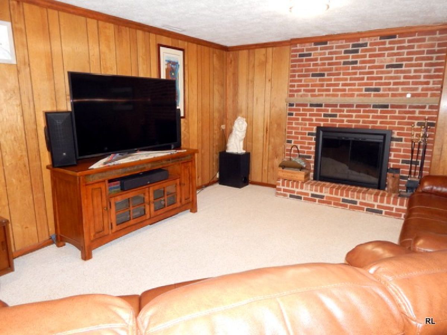
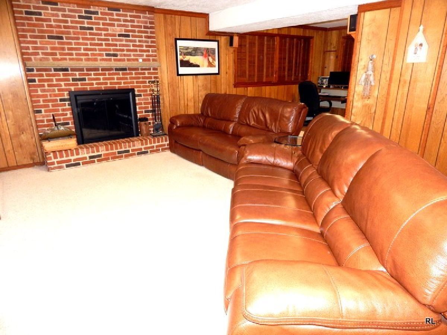
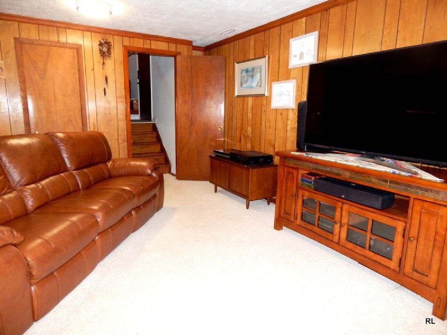
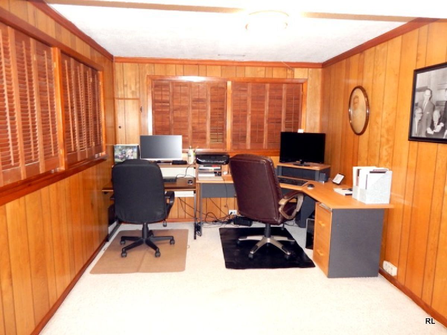
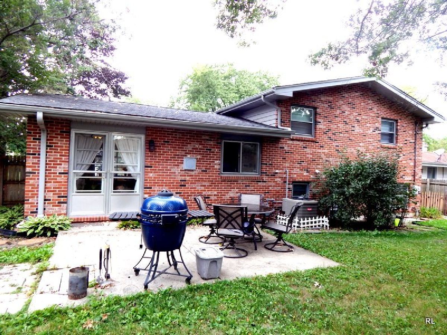
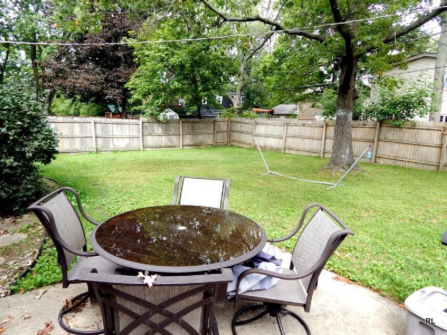
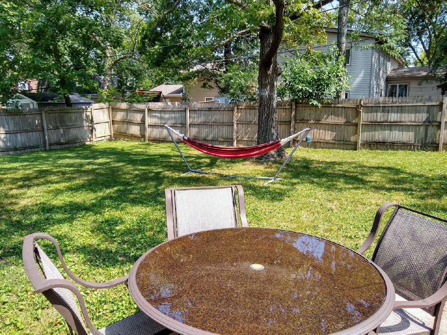
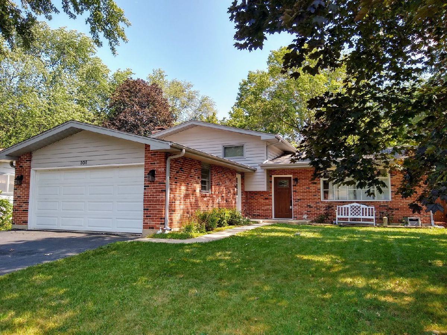
Room Specifics
Total Bedrooms: 3
Bedrooms Above Ground: 3
Bedrooms Below Ground: 0
Dimensions: —
Floor Type: Hardwood
Dimensions: —
Floor Type: Hardwood
Full Bathrooms: 2
Bathroom Amenities: —
Bathroom in Basement: 1
Rooms: Office
Basement Description: Exterior Access,Rec/Family Area
Other Specifics
| 2 | |
| Concrete Perimeter | |
| Asphalt | |
| Patio | |
| — | |
| 9104 | |
| — | |
| None | |
| Vaulted/Cathedral Ceilings | |
| Range, Dishwasher, Refrigerator, Washer, Dryer, Disposal, Stainless Steel Appliance(s), Gas Oven | |
| Not in DB | |
| — | |
| — | |
| — | |
| — |
Tax History
| Year | Property Taxes |
|---|---|
| 2021 | $8,510 |
Contact Agent
Nearby Similar Homes
Nearby Sold Comparables
Contact Agent
Listing Provided By
Weichert Realtors-McKee Real Estate


