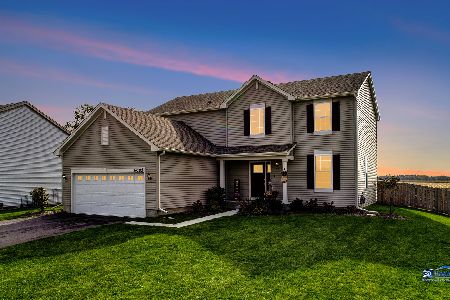101 Tralee Lane, Mchenry, Illinois 60050
$367,500
|
Sold
|
|
| Status: | Closed |
| Sqft: | 3,156 |
| Cost/Sqft: | $119 |
| Beds: | 4 |
| Baths: | 3 |
| Year Built: | 2006 |
| Property Taxes: | $9,281 |
| Days On Market: | 1676 |
| Lot Size: | 0,43 |
Description
Looking for a large lot with a lot of space inside, don't miss this highly desired Ultima Model in Legend Lakes. No back neighbors is also a bonus on .43 of an acre corner lot with a nice added concrete patio. This well maintained home offers 4 bedrooms plus a den, 2.5 Bathrooms, 3 Car garage and an almost finished basement with an additional room that could be an additional bedroom. You'll love the expansive island with plenty of counter space throughout the kitchen to spread out. All the appliances will stay. Legend Lakes offers miles of walking paths both paved and natural paths around all the lakes and prairie grounds. As well as 2 Parks, basketball, baseball, soccer fields and a fire house right in the neighborhood. Enjoy piece of mind with the brand new roof just completed in 2021. Welcome home!
Property Specifics
| Single Family | |
| — | |
| Traditional | |
| 2006 | |
| Full | |
| ULTIMA - C | |
| No | |
| 0.43 |
| Mc Henry | |
| Legend Lakes | |
| 346 / Annual | |
| Other | |
| Public | |
| Public Sewer | |
| 11121741 | |
| 0932453002 |
Nearby Schools
| NAME: | DISTRICT: | DISTANCE: | |
|---|---|---|---|
|
Grade School
Valley View Elementary School |
15 | — | |
|
Middle School
Parkland Middle School |
15 | Not in DB | |
|
High School
Mchenry High School-upper Campus |
156 | Not in DB | |
Property History
| DATE: | EVENT: | PRICE: | SOURCE: |
|---|---|---|---|
| 30 Jul, 2021 | Sold | $367,500 | MRED MLS |
| 1 Jul, 2021 | Under contract | $375,000 | MRED MLS |
| 17 Jun, 2021 | Listed for sale | $375,000 | MRED MLS |
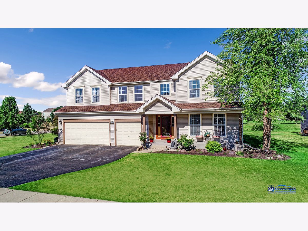
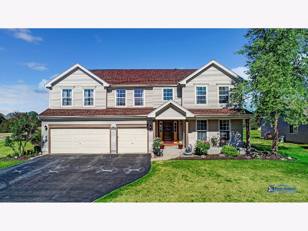
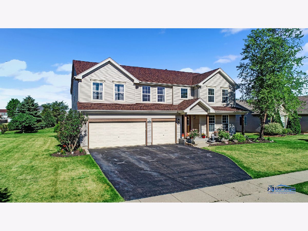
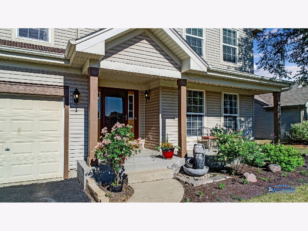
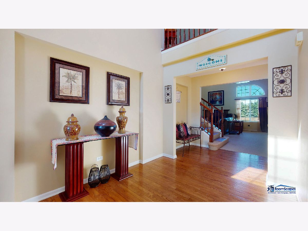
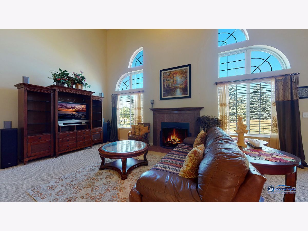
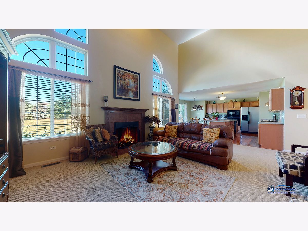
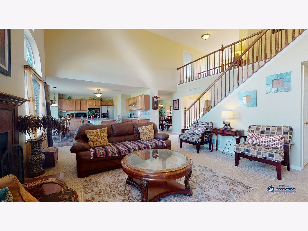
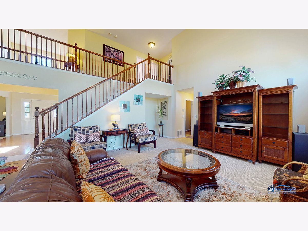
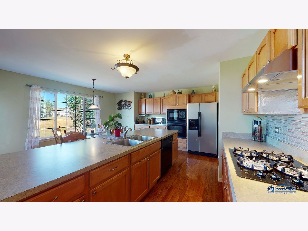
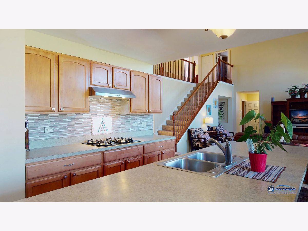
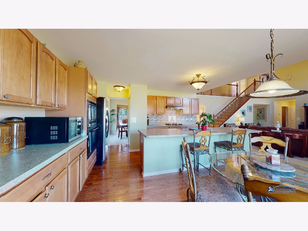
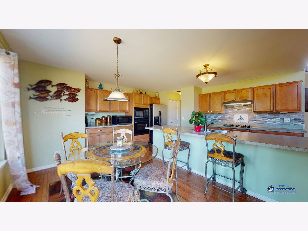
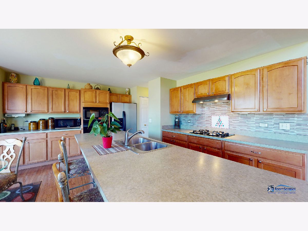
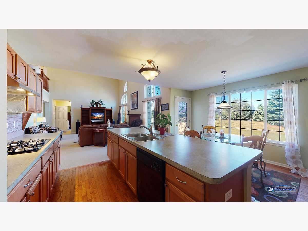
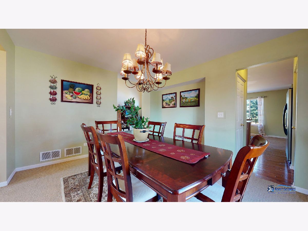
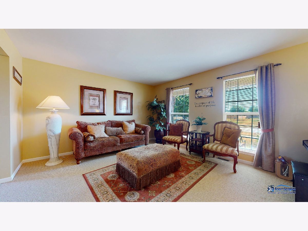
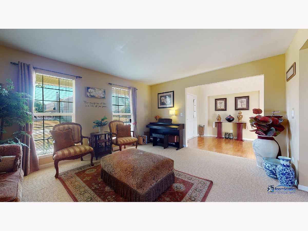
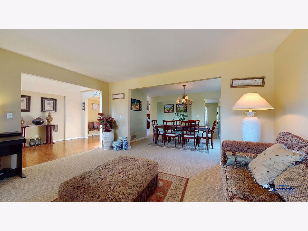
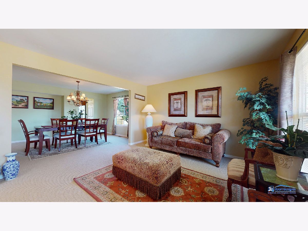
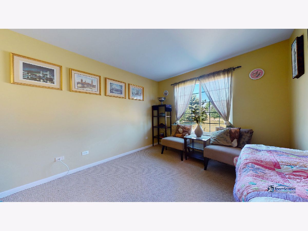
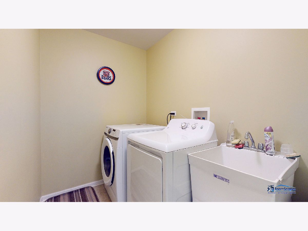
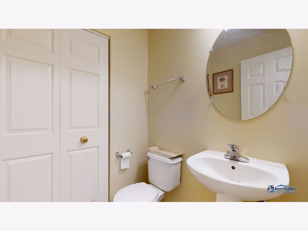
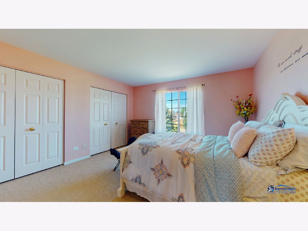
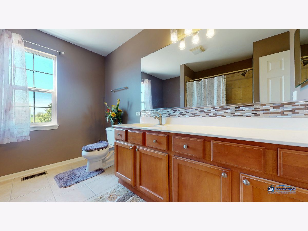
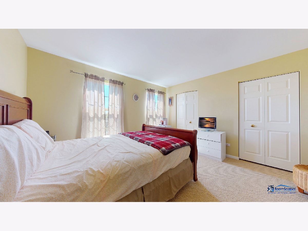
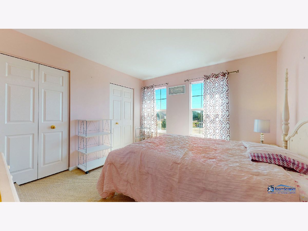
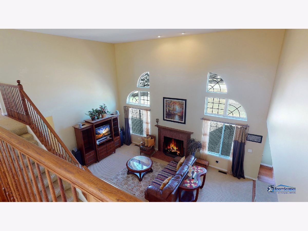
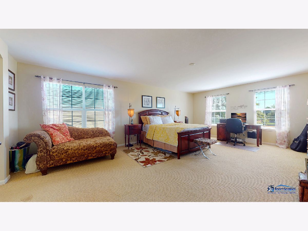
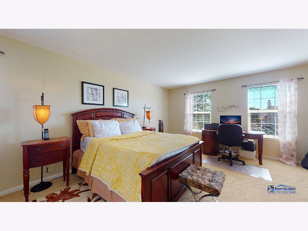
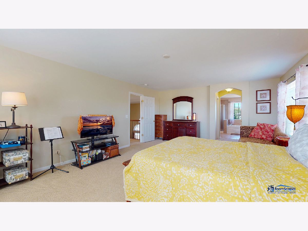
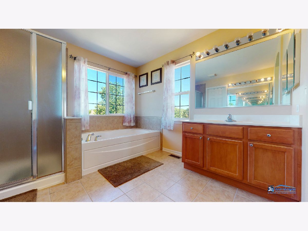
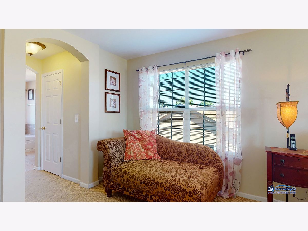
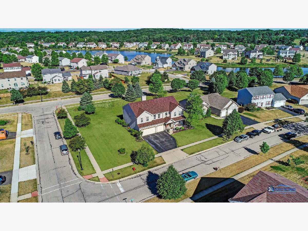
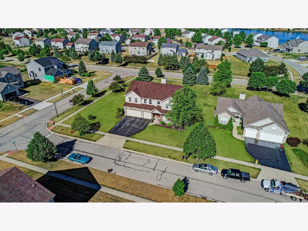
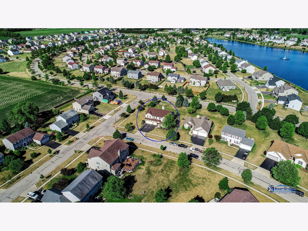
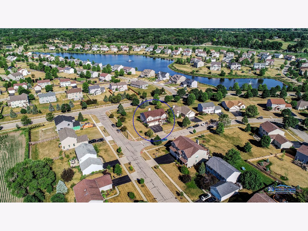
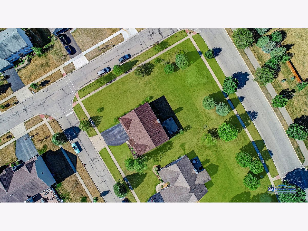
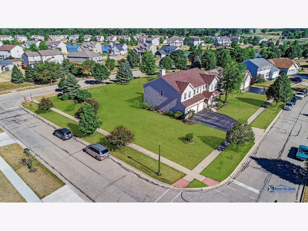
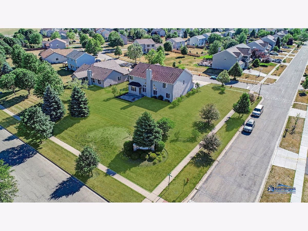
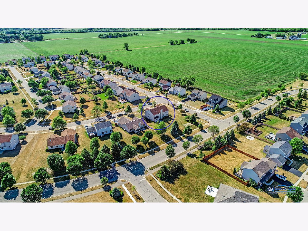
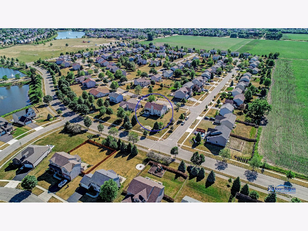
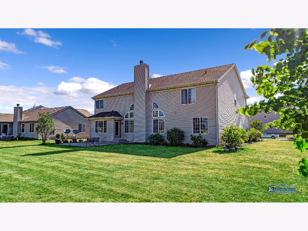
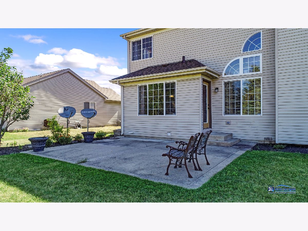
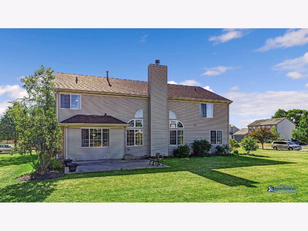
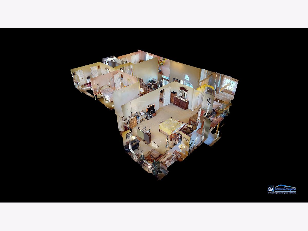
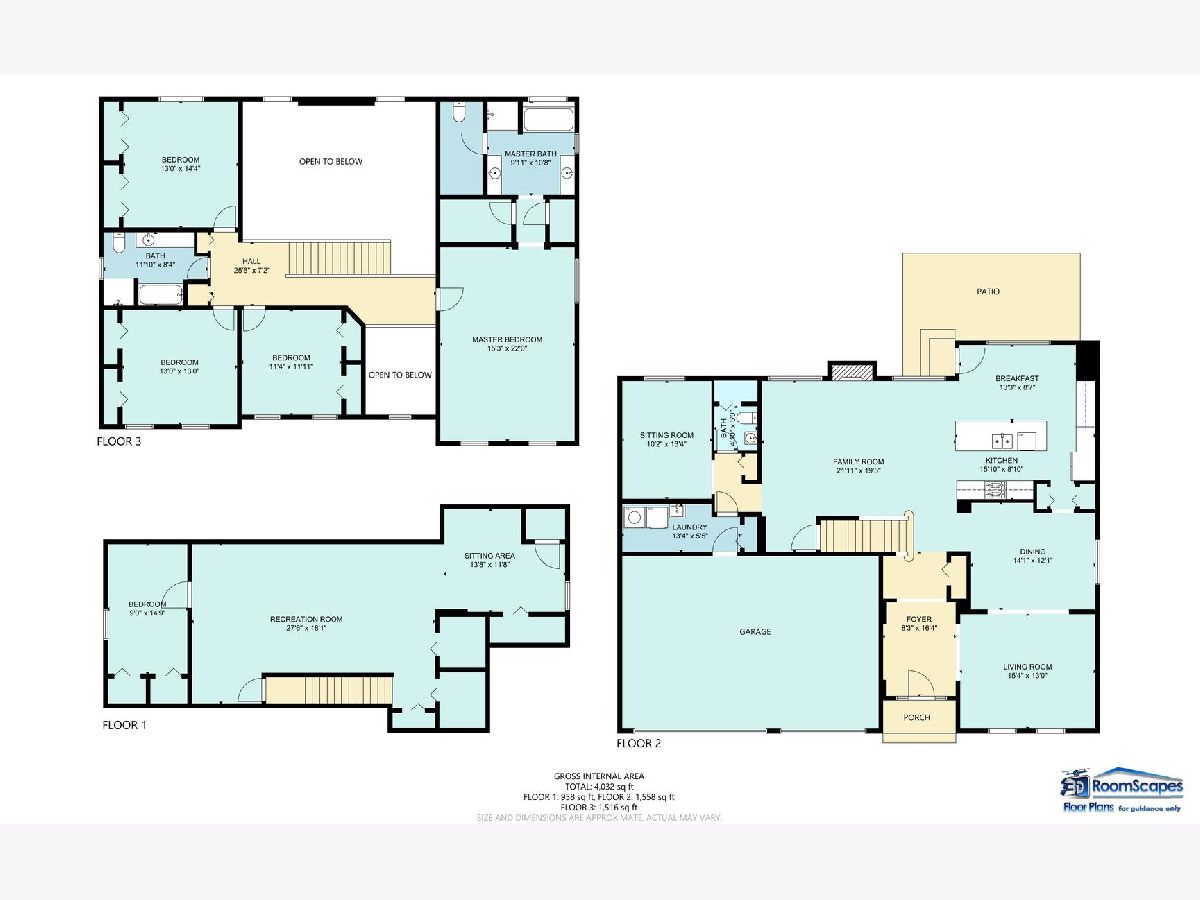
Room Specifics
Total Bedrooms: 5
Bedrooms Above Ground: 4
Bedrooms Below Ground: 1
Dimensions: —
Floor Type: Carpet
Dimensions: —
Floor Type: Carpet
Dimensions: —
Floor Type: Carpet
Dimensions: —
Floor Type: —
Full Bathrooms: 3
Bathroom Amenities: Separate Shower,Double Sink,Garden Tub
Bathroom in Basement: 0
Rooms: Bedroom 5,Breakfast Room,Den,Recreation Room
Basement Description: Partially Finished,Bathroom Rough-In,Rec/Family Area,Storage Space
Other Specifics
| 3 | |
| Concrete Perimeter | |
| Asphalt | |
| Patio, Porch | |
| Corner Lot | |
| 170X94X39X92X74X66 | |
| — | |
| Full | |
| Vaulted/Cathedral Ceilings, Hardwood Floors, First Floor Laundry, Walk-In Closet(s), Open Floorplan, Some Carpeting, Some Wood Floors, Separate Dining Room | |
| Range, Microwave, Dishwasher, Refrigerator, Washer, Dryer, Cooktop, Built-In Oven, Range Hood, Water Softener, Water Softener Owned | |
| Not in DB | |
| Park, Lake, Curbs, Sidewalks, Street Lights, Street Paved | |
| — | |
| — | |
| Wood Burning, Gas Starter |
Tax History
| Year | Property Taxes |
|---|---|
| 2021 | $9,281 |
Contact Agent
Nearby Sold Comparables
Contact Agent
Listing Provided By
Better Homes and Gardens Real Estate Star Homes



